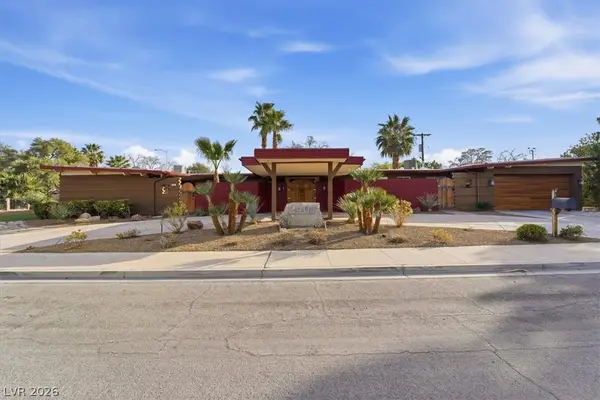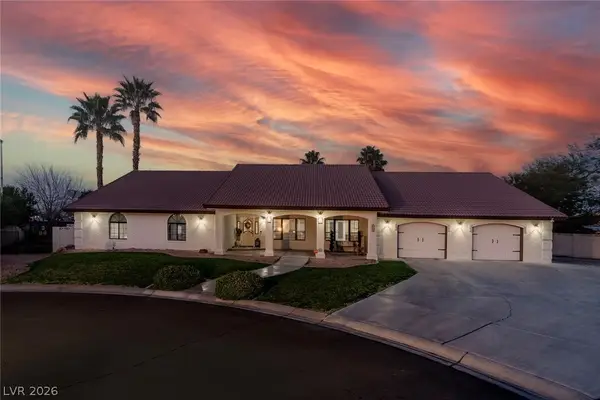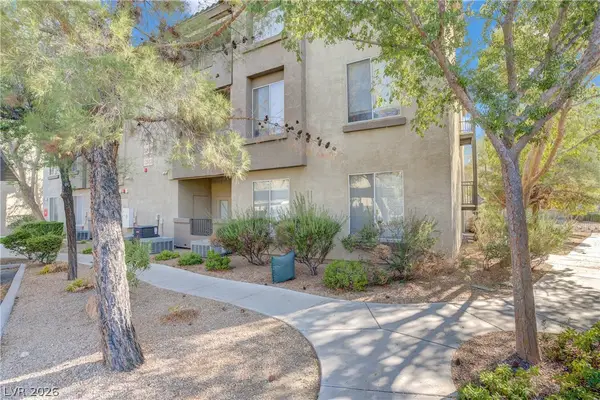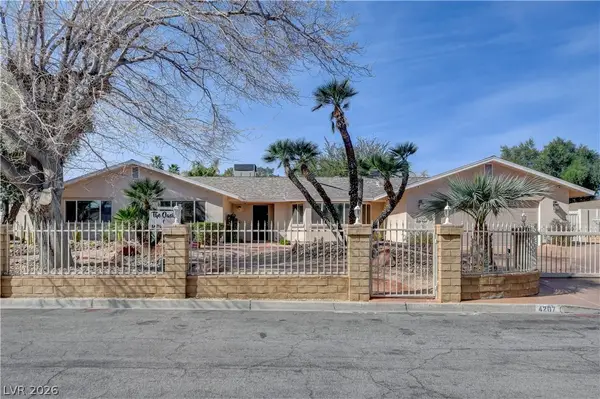63 Midnight Sky Drive, Las Vegas, NV 89135
Local realty services provided by:Better Homes and Gardens Real Estate Universal
Listed by: michele sullivan
Office: douglas elliman of nevada llc.
MLS#:2723846
Source:GLVAR
Price summary
- Price:$14,250,000
- Price per sq. ft.:$1,454.68
- Monthly HOA dues:$60
About this home
Welcome to Elysium, a 9,796 sqft modern estate in the prestigious guard-gated community of The Ridges. No expense spared in crafting this exceptional residence that redefines luxury. This home features six en-suite bedrooms and a rare 18-car subterranean garage spanning over 4,000 sqft. Floor-to-ceiling windows flood the space with natural light, complementing warm earth tones, 48x48 porcelain tile floors, dolomitic limestone, natural stone, and quartzite finishes, creating a tranquil, Zen-like atmosphere. Designed by architect Robert Sherman, this custom desert contemporary offers breathtaking mountain and city views. Pocket doors create seamless indoor-outdoor living, leading to a 1,200 sqft pool, outdoor kitchen, and multiple lounge areas. Features include an in-home theater, open bar area, wine storage, Lutron lighting, a secondary primary suite, prep kitchen, elevator, and private gated entry. Elysium is the perfect blend of modern design and unmatched craftsmanship.
Contact an agent
Home facts
- Year built:2024
- Listing ID #:2723846
- Added:141 day(s) ago
- Updated:February 14, 2026 at 11:44 PM
Rooms and interior
- Bedrooms:6
- Total bathrooms:8
- Full bathrooms:2
- Half bathrooms:2
- Rooms Total:11
- Flooring:Tile
- Kitchen Description:Built In Gas Oven, Dishwasher, Disposal, Double Oven, Electric Cooktop, Gas Cooktop, Microwave, Refrigerator, Warming Drawer
- Living area:9,796 sq. ft.
Heating and cooling
- Cooling:Central Air, Electric, High Effciency
- Heating:Central, Electric, High Efficiency, Multiple Heating Units
Structure and exterior
- Roof:Flat
- Year built:2024
- Building area:9,796 sq. ft.
- Lot area:0.73 Acres
- Lot Features:Desert Landscaping, Landscaped
- Exterior Features:Barbecue, Patio, Private Yard, Sprinkler Irrigation
- Levels:1 Story
Schools
- High school:Durango
- Middle school:Fertitta Frank & Victoria
- Elementary school:Goolsby, Judy & John,Goolsby, Judy & John
Utilities
- Water:Public
Finances and disclosures
- Price:$14,250,000
- Price per sq. ft.:$1,454.68
- Tax amount:$72,348
Features and amenities
- Appliances:Built-In Gas Oven, Dishwasher, Disposal, Electric Cooktop, Gas Cooktop, Microwave, Refrigerator, Warming Drawer, Washer
- Laundry features:Gas Dryer Hookup, Laundry Room, On Main Level, Washer
- Amenities:Controlled Access, Double Pane Windows, Gated Community, Prewired, Security System Owned
- Pool features:Community, Heated, Pool, Private Pool
New listings near 63 Midnight Sky Drive
- New
 $429,000Active4 beds 3 baths1,812 sq. ft.
$429,000Active4 beds 3 baths1,812 sq. ft.3620 Park Oliver Drive, Las Vegas, NV 89110
MLS# 2757727Listed by: UNITED REALTY GROUP - New
 $679,900Active5 beds 3 baths2,946 sq. ft.
$679,900Active5 beds 3 baths2,946 sq. ft.10790 Hickam Avenue, Las Vegas, NV 89129
MLS# 2758775Listed by: BHHS NEVADA PROPERTIES - New
 $525,000Active3 beds 4 baths2,681 sq. ft.
$525,000Active3 beds 4 baths2,681 sq. ft.6709 Bristle Falls Street, Las Vegas, NV 89149
MLS# 2759035Listed by: PLATINUM REAL ESTATE PROF - New
 $850,000Active3 beds 3 baths2,218 sq. ft.
$850,000Active3 beds 3 baths2,218 sq. ft.2407 Sherman Place, Las Vegas, NV 89102
MLS# 2759068Listed by: HOMESMART ENCORE - New
 $510,000Active4 beds 3 baths2,114 sq. ft.
$510,000Active4 beds 3 baths2,114 sq. ft.10583 Dryades Avenue, Las Vegas, NV 89166
MLS# 2759353Listed by: PLATINUM REAL ESTATE PROF - New
 $669,000Active6 beds 4 baths2,755 sq. ft.
$669,000Active6 beds 4 baths2,755 sq. ft.4213 Greenhill Drive, Las Vegas, NV 89121
MLS# 2759389Listed by: UNITED REALTY GROUP - New
 $1,299,900Active5 beds 4 baths4,657 sq. ft.
$1,299,900Active5 beds 4 baths4,657 sq. ft.4130 N Durango Drive, Las Vegas, NV 89129
MLS# 2759549Listed by: LISTING MASTERS LLC - New
 $225,000Active2 beds 2 baths994 sq. ft.
$225,000Active2 beds 2 baths994 sq. ft.4400 S Jones Boulevard #1128, Las Vegas, NV 89103
MLS# 2759653Listed by: REDFIN - New
 $869,000Active4 beds 3 baths2,923 sq. ft.
$869,000Active4 beds 3 baths2,923 sq. ft.4207 Ridgecrest Drive, Las Vegas, NV 89121
MLS# 2759657Listed by: SIMPLY VEGAS - New
 $517,500Active4 beds 4 baths2,003 sq. ft.
$517,500Active4 beds 4 baths2,003 sq. ft.5659 Spellbinding Street, Las Vegas, NV 89148
MLS# 2759695Listed by: KELLER WILLIAMS VIP

