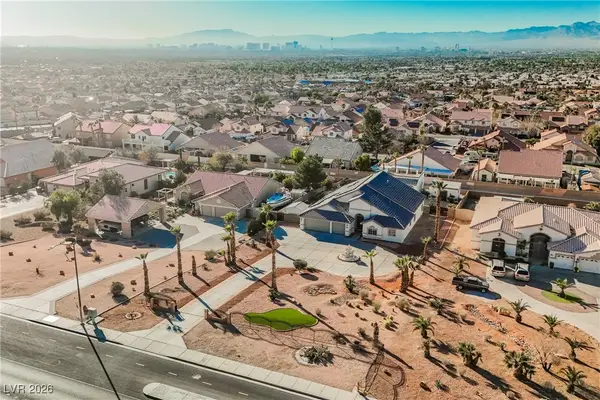6320 Horse Drive, Las Vegas, NV 89131
Local realty services provided by:Better Homes and Gardens Real Estate Universal
Listed by: terri g. gamboa(702) 528-5473
Office: realty one group, inc
MLS#:2736983
Source:GLVAR
Price summary
- Price:$1,950,000
- Price per sq. ft.:$982.37
About this home
*** Be part of this amazing 10 Acre Equestrian Facility now available in 4 separate 2.5 acre parcels with Blue Ribbon Equestrian Group as a Tenant that would like to stay on and continue running the facility or the new owner can take over the Boarding side and allow Blue Ribbon to continue the training & lessons side *** This parcel has 1,985 sf house, 4 Bedroom, 2 bathroom, private well & septic, fenced back yard, 12 Barn Stalls, 12 corral stalls, Large Arena, Round Pen, pasture, mature landscaping *** Income Property!! *** Largest Equestrian neighborhood in Las Vegas adjacent to and direct access to the Floyd Lamb State Park approx 1,500 acres of the BEST trail riding in Las Vegas with green rolling hills, large mature trees, ponds, ducks & peacocks, for those who love to also trail ride this is Horsey Paradise!! *** An incredible opportunity to obtain an Equestrian Property in an amazing Equestrian Neighborhood next to the best trail riding in town!! ***
Contact an agent
Home facts
- Year built:1995
- Listing ID #:2736983
- Added:50 day(s) ago
- Updated:January 12, 2026 at 10:03 PM
Rooms and interior
- Bedrooms:4
- Total bathrooms:3
- Full bathrooms:2
- Half bathrooms:1
- Living area:1,985 sq. ft.
Heating and cooling
- Cooling:Central Air, Electric
- Heating:Central, Electric
Structure and exterior
- Roof:Tile
- Year built:1995
- Building area:1,985 sq. ft.
- Lot area:2.19 Acres
Schools
- High school:Shadow Ridge
- Middle school:Saville Anthony
- Elementary school:Ward, Kitty McDonough,Ward, Kitty McDonough
Utilities
- Water:Well
Finances and disclosures
- Price:$1,950,000
- Price per sq. ft.:$982.37
- Tax amount:$4,323
New listings near 6320 Horse Drive
- New
 $546,000Active2 beds 2 baths1,405 sq. ft.
$546,000Active2 beds 2 baths1,405 sq. ft.222 Karen Avenue #1802, Las Vegas, NV 89109
MLS# 2741976Listed by: EVOLVE REALTY - New
 $423,000Active4 beds 4 baths2,194 sq. ft.
$423,000Active4 beds 4 baths2,194 sq. ft.3546 Reserve Court, Las Vegas, NV 89129
MLS# 2748192Listed by: REAL BROKER LLC - New
 $5,800,000Active0.71 Acres
$5,800,000Active0.71 Acres22 Skyfall Point Drive, Las Vegas, NV 89138
MLS# 2748319Listed by: SERHANT - New
 $245,000Active3 beds 2 baths1,190 sq. ft.
$245,000Active3 beds 2 baths1,190 sq. ft.3055 Key Largo Drive #101, Las Vegas, NV 89120
MLS# 2748374Listed by: BELLA VEGAS HOMES REALTY - New
 $425,175Active3 beds 2 baths1,248 sq. ft.
$425,175Active3 beds 2 baths1,248 sq. ft.5710 Whimsical Street, Las Vegas, NV 89148
MLS# 2748541Listed by: REALTY ONE GROUP, INC - New
 $390,000Active3 beds 3 baths1,547 sq. ft.
$390,000Active3 beds 3 baths1,547 sq. ft.10504 El Cerrito Chico Street, Las Vegas, NV 89179
MLS# 2748544Listed by: HUNTINGTON & ELLIS, A REAL EST - New
 $949,900Active5 beds 4 baths2,956 sq. ft.
$949,900Active5 beds 4 baths2,956 sq. ft.1259 N Hollywood Boulevard, Las Vegas, NV 89110
MLS# 2745605Listed by: RUSTIC PROPERTIES - New
 $199,000Active2 beds 2 baths970 sq. ft.
$199,000Active2 beds 2 baths970 sq. ft.5320 Portavilla Court #101, Las Vegas, NV 89122
MLS# 2746744Listed by: SIMPLY VEGAS - New
 $619,000Active4 beds 3 baths3,094 sq. ft.
$619,000Active4 beds 3 baths3,094 sq. ft.1411 Covelo Court, Las Vegas, NV 89146
MLS# 2748375Listed by: SIMPLY VEGAS - New
 $265,000Active3 beds 2 baths1,248 sq. ft.
$265,000Active3 beds 2 baths1,248 sq. ft.3660 Gulf Shores Drive, Las Vegas, NV 89122
MLS# 2748482Listed by: SIMPLIHOM
