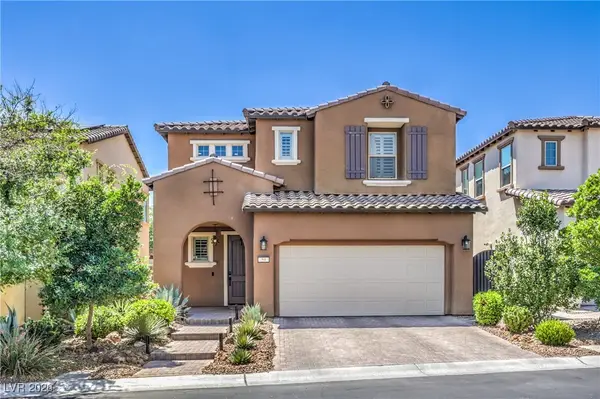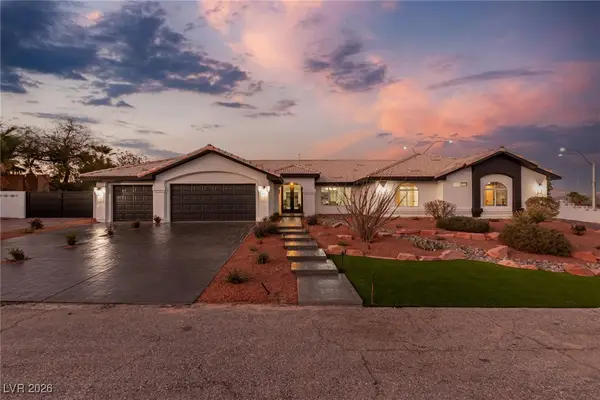6321 Yampa River Way, Las Vegas, NV 89148
Local realty services provided by:Better Homes and Gardens Real Estate Universal
Listed by: craig tann(702) 514-6634
Office: huntington & ellis, a real est
MLS#:2726143
Source:GLVAR
Price summary
- Price:$379,900
- Price per sq. ft.:$278.52
- Monthly HOA dues:$47
About this home
Completely Remodeled Modern Home in the Heart of Southwest Las Vegas! Welcome to this stunning, fully remodeled 2 bedroom, 3 bathroom residence featuring modern finishes and stylish design throughout. Step inside to discover beautiful luxury vinyl plank flooring, fresh paint, and designer fixtures that create a warm, contemporary feel. The kitchen boasts elegant quartz countertops, sleek cabinetry, and stainless steel appliances—perfect for entertaining or everyday living. Spacious living areas flow seamlessly, offering both comfort and functionality, with ceiling fans in both living spaces for added comfort. Each bedroom is well-appointed and includes a ceiling fan, providing style and energy efficiency. The bathrooms have been tastefully upgraded with quartz surfaces and modern accents. Conveniently located near shopping, dining, parks, and easy freeway access, this move-in ready home perfectly combines comfort, style, and convenience.
Contact an agent
Home facts
- Year built:2005
- Listing ID #:2726143
- Added:97 day(s) ago
- Updated:December 24, 2025 at 11:59 AM
Rooms and interior
- Bedrooms:2
- Total bathrooms:3
- Full bathrooms:1
- Half bathrooms:1
- Living area:1,364 sq. ft.
Heating and cooling
- Cooling:Central Air, Electric
- Heating:Central, Gas
Structure and exterior
- Roof:Tile
- Year built:2005
- Building area:1,364 sq. ft.
- Lot area:0.04 Acres
Schools
- High school:Sierra Vista High
- Middle school:Faiss, Wilbur & Theresa
- Elementary school:Barber, Shirley A,Barber, Shirley A
Utilities
- Water:Public
Finances and disclosures
- Price:$379,900
- Price per sq. ft.:$278.52
- Tax amount:$1,567
New listings near 6321 Yampa River Way
- New
 $219,990Active2 beds 1 baths1,013 sq. ft.
$219,990Active2 beds 1 baths1,013 sq. ft.6687 W Tropicana Avenue #102, Las Vegas, NV 89103
MLS# 2746732Listed by: BHHS NEVADA PROPERTIES - New
 $685,000Active4 beds 2 baths2,324 sq. ft.
$685,000Active4 beds 2 baths2,324 sq. ft.10223 Lazy Bear Street, Las Vegas, NV 89131
MLS# 2747009Listed by: HUNTINGTON & ELLIS, A REAL EST - New
 $799,900Active3 beds 3 baths2,390 sq. ft.
$799,900Active3 beds 3 baths2,390 sq. ft.59 Berneri Drive, Las Vegas, NV 89138
MLS# 2747584Listed by: KELLER WILLIAMS VIP - New
 $290,000Active3 beds 2 baths1,378 sq. ft.
$290,000Active3 beds 2 baths1,378 sq. ft.4911 Black Bear Road #104, Las Vegas, NV 89149
MLS# 2748198Listed by: KELLER WILLIAMS MARKETPLACE  $280,000Pending3 beds 2 baths1,648 sq. ft.
$280,000Pending3 beds 2 baths1,648 sq. ft.4696 E Twain Avenue, Las Vegas, NV 89121
MLS# 2748356Listed by: RESIDE LLC- New
 $988,888Active4 beds 4 baths3,309 sq. ft.
$988,888Active4 beds 4 baths3,309 sq. ft.4785 N Grand Canyon Drive, Las Vegas, NV 89129
MLS# 2747130Listed by: CUSTOM FIT REAL ESTATE - New
 $595,000Active3 beds 3 baths2,326 sq. ft.
$595,000Active3 beds 3 baths2,326 sq. ft.8355 Belay Street, Las Vegas, NV 89166
MLS# 2747947Listed by: BARRETT & CO, INC - New
 $345,000Active3 beds 3 baths1,510 sq. ft.
$345,000Active3 beds 3 baths1,510 sq. ft.10154 Quilt Tree Street, Las Vegas, NV 89183
MLS# 2748463Listed by: REAL PROPERTIES MANAGEMENT GRO - New
 $399,900Active3 beds 3 baths1,721 sq. ft.
$399,900Active3 beds 3 baths1,721 sq. ft.7224 N Decatur Boulevard #2, Las Vegas, NV 89131
MLS# 2748161Listed by: SIMPLY VEGAS - New
 $400,000Active3 beds 2 baths1,218 sq. ft.
$400,000Active3 beds 2 baths1,218 sq. ft.2395 Los Feliz Street, Las Vegas, NV 89156
MLS# 2742666Listed by: BHHS NEVADA PROPERTIES
