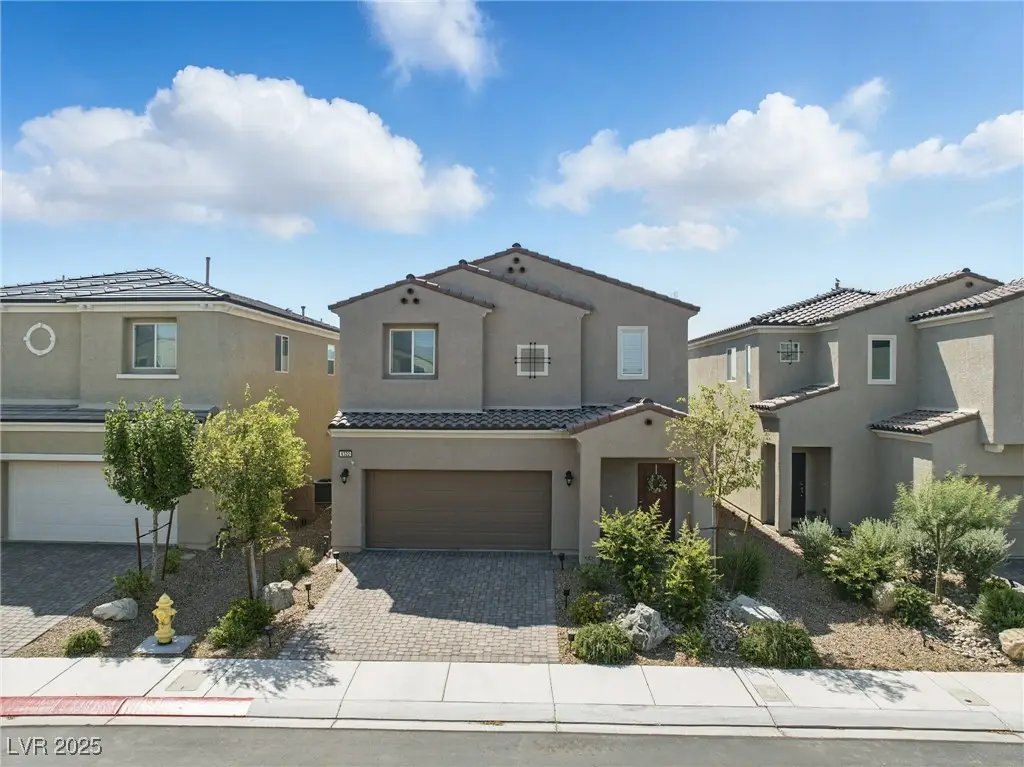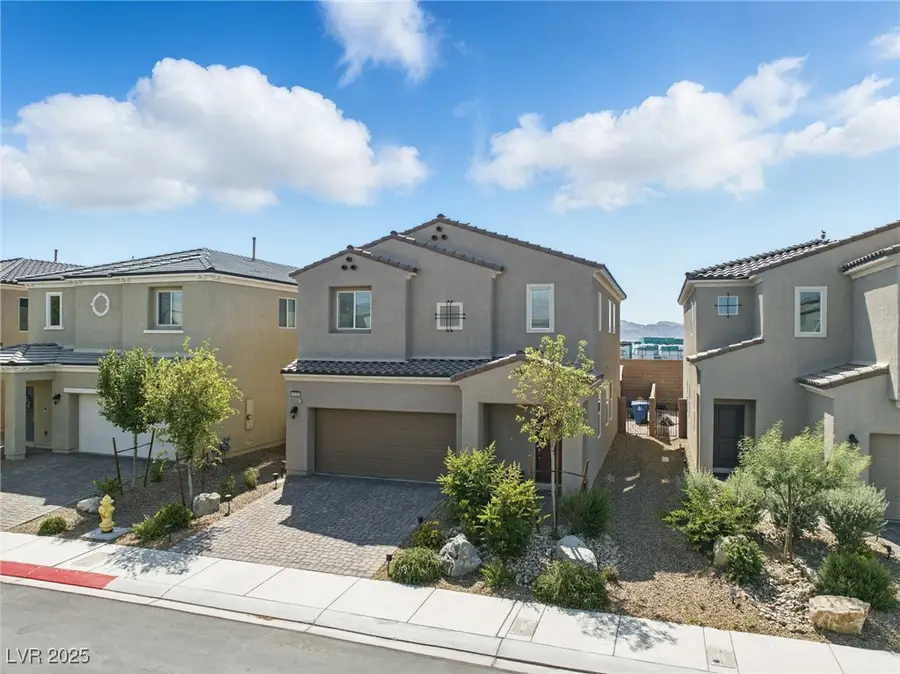6322 Angora Peak Lane, Las Vegas, NV 89115
Local realty services provided by:Better Homes and Gardens Real Estate Universal



Listed by:sherwin escanuela(702) 219-5582
Office:the agency las vegas
MLS#:2688126
Source:GLVAR
Price summary
- Price:$445,000
- Price per sq. ft.:$216.97
- Monthly HOA dues:$75
About this home
Stunning 3-Bedroom, 3.5-Bathroom Home in Immaculate Condition. Welcome to this beautifully maintained, move-in ready home! Offering 2,051 sq ft of thoughtfully designed living space, this property provides comfort, style, and privacy. The spacious open-concept living room and kitchen are perfect for both relaxing and entertaining, featuring granite countertops, upgraded white cabinetry, and a modern undermount sink paired with high-end stainless steel appliances. Step outside into your own private oasis—this backyard is a true gem! Enjoy peaceful evenings on the covered patio, with no neighbors behind, offering maximum privacy. The meticulously landscaped yard is ideal for outdoor dining and recreation.
Additional highlights include a pavered driveway and elegant finishes throughoutConveniently located near both the 15 and 215 freeway, the VA Hospital, and Nellis Air Force Base. Minutes from grocery shopping and restaurants
Don't miss the opportunity to own this turnkey property!
Contact an agent
Home facts
- Year built:2020
- Listing Id #:2688126
- Added:71 day(s) ago
- Updated:July 01, 2025 at 10:49 AM
Rooms and interior
- Bedrooms:3
- Total bathrooms:3
- Full bathrooms:1
- Half bathrooms:1
- Living area:2,051 sq. ft.
Heating and cooling
- Cooling:Central Air, Electric
- Heating:Central, Gas
Structure and exterior
- Roof:Tile
- Year built:2020
- Building area:2,051 sq. ft.
- Lot area:0.09 Acres
Schools
- High school:Legacy
- Middle school:Johnston Carroll
- Elementary school:Dickens, D. L. Dusty,Dickens, D. L. Dusty
Utilities
- Water:Public
Finances and disclosures
- Price:$445,000
- Price per sq. ft.:$216.97
- Tax amount:$4,076
New listings near 6322 Angora Peak Lane
- New
 $410,000Active4 beds 3 baths1,533 sq. ft.
$410,000Active4 beds 3 baths1,533 sq. ft.6584 Cotsfield Avenue, Las Vegas, NV 89139
MLS# 2707932Listed by: REDFIN - New
 $369,900Active1 beds 2 baths874 sq. ft.
$369,900Active1 beds 2 baths874 sq. ft.135 Harmon Avenue #920, Las Vegas, NV 89109
MLS# 2709866Listed by: THE BROKERAGE A RE FIRM - New
 $698,990Active4 beds 3 baths2,543 sq. ft.
$698,990Active4 beds 3 baths2,543 sq. ft.10526 Harvest Wind Drive, Las Vegas, NV 89135
MLS# 2710148Listed by: RAINTREE REAL ESTATE - New
 $539,000Active2 beds 2 baths1,804 sq. ft.
$539,000Active2 beds 2 baths1,804 sq. ft.10009 Netherton Drive, Las Vegas, NV 89134
MLS# 2710183Listed by: REALTY ONE GROUP, INC - New
 $620,000Active5 beds 2 baths2,559 sq. ft.
$620,000Active5 beds 2 baths2,559 sq. ft.7341 Royal Melbourne Drive, Las Vegas, NV 89131
MLS# 2710184Listed by: REALTY ONE GROUP, INC - New
 $359,900Active4 beds 2 baths1,160 sq. ft.
$359,900Active4 beds 2 baths1,160 sq. ft.4686 Gabriel Drive, Las Vegas, NV 89121
MLS# 2710209Listed by: REAL BROKER LLC - New
 $3,399,999Active5 beds 6 baths4,030 sq. ft.
$3,399,999Active5 beds 6 baths4,030 sq. ft.12006 Port Labelle Drive, Las Vegas, NV 89141
MLS# 2708510Listed by: SIMPLY VEGAS - New
 $2,330,000Active3 beds 3 baths2,826 sq. ft.
$2,330,000Active3 beds 3 baths2,826 sq. ft.508 Vista Sunset Avenue, Las Vegas, NV 89138
MLS# 2708550Listed by: LAS VEGAS SOTHEBY'S INT'L - New
 $445,000Active4 beds 3 baths1,726 sq. ft.
$445,000Active4 beds 3 baths1,726 sq. ft.6400 Deadwood Road, Las Vegas, NV 89108
MLS# 2708552Listed by: REDFIN - New
 $552,000Active3 beds 3 baths1,911 sq. ft.
$552,000Active3 beds 3 baths1,911 sq. ft.7869 Barntucket Avenue, Las Vegas, NV 89147
MLS# 2709122Listed by: BHHS NEVADA PROPERTIES

