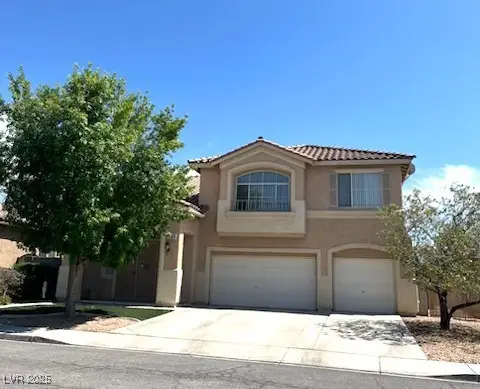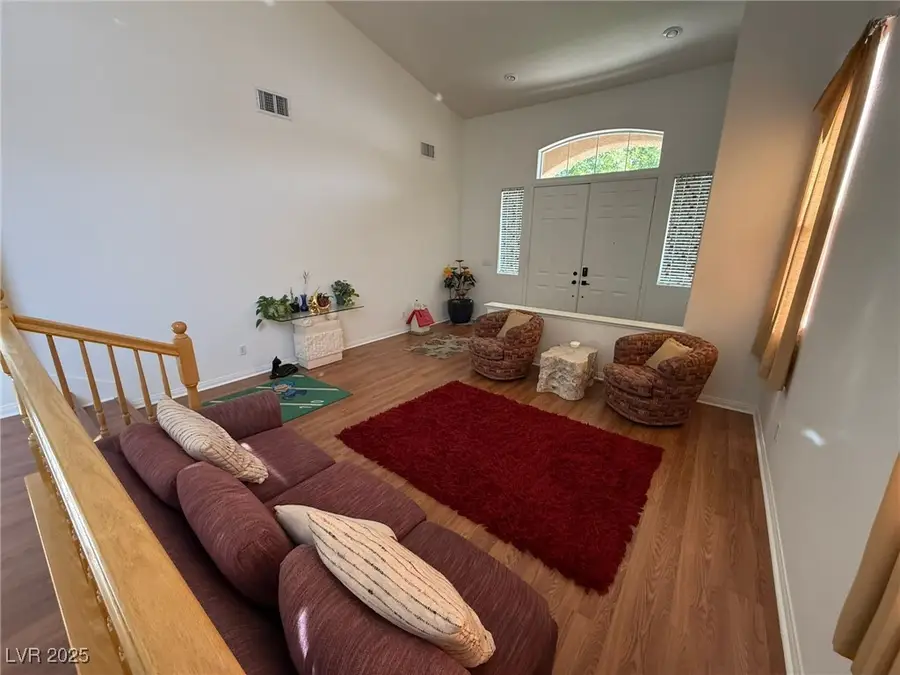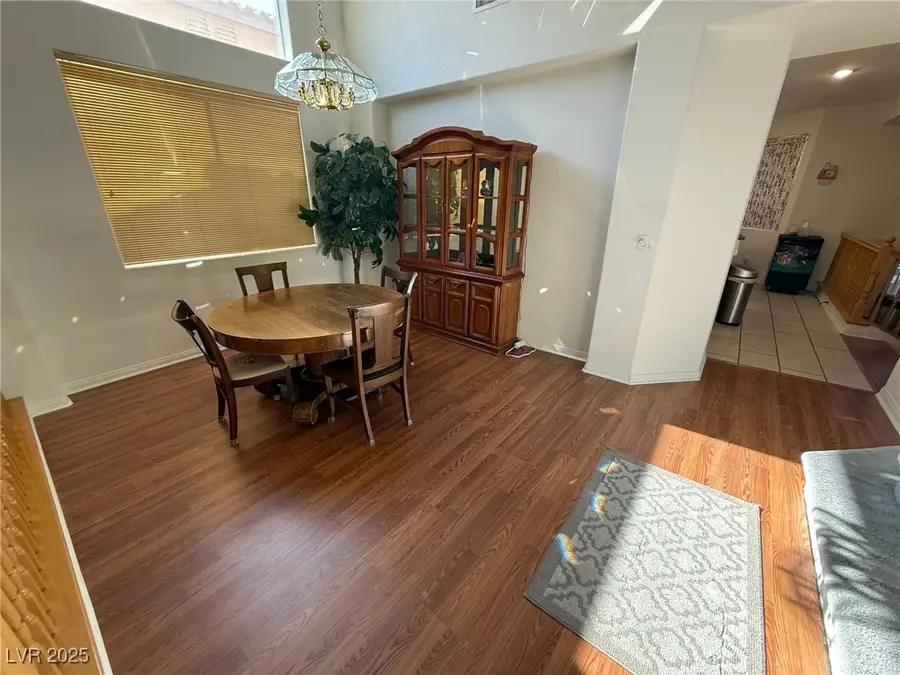6351 Davidson Court, Las Vegas, NV 89110
Local realty services provided by:Better Homes and Gardens Real Estate Universal



Listed by:lynette j. martin702-320-5100
Office:performance realty inc
MLS#:2685930
Source:GLVAR
Price summary
- Price:$549,900
- Price per sq. ft.:$173.58
- Monthly HOA dues:$42
About this home
Amazing deal on this desirable Sunrise Mountain home featuring an open floor plan! Walk into a beautiful living room w step-up dining room. Laminate & tile flooring throughout downstairs. Kitchen overlooks step down family room, great for entertaining. Kitchen offers tile counters & floors, double door pantry, double oven, separate cooktop, w microwave above, breakfast bar, eating nook, & refrigerator included. Downstairs den used as bedroom w/3/4 bath across. Oversized primary bedroom w/sitting area & fireplace. Primary bath w/dual vanity, one makeup table, large walk-in closet, roman tub, & separate walk-in shower. Large family rm/movie loft upstairs. All good sized secondary bedrooms w/ceiling fans. Laundry room upstairs, washer & dryer included. There is a 3 car garage w/storage. Newer windows on South side of house. Huge rear yard with patio slab just waiting for your personal touch. Small RV or boat parking w/double gate. Low maintenance front yard & mountain views.
Contact an agent
Home facts
- Year built:1999
- Listing Id #:2685930
- Added:83 day(s) ago
- Updated:July 09, 2025 at 04:44 PM
Rooms and interior
- Bedrooms:4
- Total bathrooms:3
- Full bathrooms:2
- Living area:3,168 sq. ft.
Heating and cooling
- Cooling:Central Air, Electric
- Heating:Central, Gas
Structure and exterior
- Roof:Tile
- Year built:1999
- Building area:3,168 sq. ft.
- Lot area:0.18 Acres
Schools
- High school:Eldorado
- Middle school:Bailey Dr William(Bob)H
- Elementary school:Brookman, Eileen B.,Brookman, Eileen B.
Utilities
- Water:Public
Finances and disclosures
- Price:$549,900
- Price per sq. ft.:$173.58
- Tax amount:$2,764
New listings near 6351 Davidson Court
- New
 $410,000Active4 beds 3 baths1,533 sq. ft.
$410,000Active4 beds 3 baths1,533 sq. ft.6584 Cotsfield Avenue, Las Vegas, NV 89139
MLS# 2707932Listed by: REDFIN - New
 $369,900Active1 beds 2 baths874 sq. ft.
$369,900Active1 beds 2 baths874 sq. ft.135 Harmon Avenue #920, Las Vegas, NV 89109
MLS# 2709866Listed by: THE BROKERAGE A RE FIRM - New
 $698,990Active4 beds 3 baths2,543 sq. ft.
$698,990Active4 beds 3 baths2,543 sq. ft.10526 Harvest Wind Drive, Las Vegas, NV 89135
MLS# 2710148Listed by: RAINTREE REAL ESTATE - New
 $539,000Active2 beds 2 baths1,804 sq. ft.
$539,000Active2 beds 2 baths1,804 sq. ft.10009 Netherton Drive, Las Vegas, NV 89134
MLS# 2710183Listed by: REALTY ONE GROUP, INC - New
 $620,000Active5 beds 2 baths2,559 sq. ft.
$620,000Active5 beds 2 baths2,559 sq. ft.7341 Royal Melbourne Drive, Las Vegas, NV 89131
MLS# 2710184Listed by: REALTY ONE GROUP, INC - New
 $359,900Active4 beds 2 baths1,160 sq. ft.
$359,900Active4 beds 2 baths1,160 sq. ft.4686 Gabriel Drive, Las Vegas, NV 89121
MLS# 2710209Listed by: REAL BROKER LLC - New
 $160,000Active1 beds 1 baths806 sq. ft.
$160,000Active1 beds 1 baths806 sq. ft.5795 Medallion Drive #202, Las Vegas, NV 89122
MLS# 2710217Listed by: PRESIDIO REAL ESTATE SERVICES - New
 $3,399,999Active5 beds 6 baths4,030 sq. ft.
$3,399,999Active5 beds 6 baths4,030 sq. ft.12006 Port Labelle Drive, Las Vegas, NV 89141
MLS# 2708510Listed by: SIMPLY VEGAS - New
 $2,330,000Active3 beds 3 baths2,826 sq. ft.
$2,330,000Active3 beds 3 baths2,826 sq. ft.508 Vista Sunset Avenue, Las Vegas, NV 89138
MLS# 2708550Listed by: LAS VEGAS SOTHEBY'S INT'L - New
 $445,000Active4 beds 3 baths1,726 sq. ft.
$445,000Active4 beds 3 baths1,726 sq. ft.6400 Deadwood Road, Las Vegas, NV 89108
MLS# 2708552Listed by: REDFIN

