64 Chateau Whistler Court, Las Vegas, NV 89148
Local realty services provided by:Better Homes and Gardens Real Estate Universal
Listed by:john sullivanoffers.jsg@huntingtonandellis.com
Office:huntington & ellis, a real est
MLS#:2713773
Source:GLVAR
Price summary
- Price:$649,900
- Price per sq. ft.:$320.15
- Monthly HOA dues:$225
About this home
Welcome to this beautifully maintained single-story home, located in the prestigious guard gated community of Rhodes Ranch. Offering fantastic curb appeal, this residence features an open and inviting floor plan designed for both comfort and entertaining. At the heart of the home, the chef’s kitchen boasts premium finishes, ample counter space, and seamless flow into the living and dining areas. Nestled on a quiet cul-de-sac, this home provides peace, privacy, and an ideal retreat within one of Las Vegas’s most sought-after neighborhoods. With access to Rhodes Ranch’s incredible amenities, including a championship golf course, resort-style pool, fitness center, and scenic walking trails. This home combines luxury living with an unbeatable lifestyle.
Contact an agent
Home facts
- Year built:1998
- Listing ID #:2713773
- Added:1 day(s) ago
- Updated:August 29, 2025 at 08:45 PM
Rooms and interior
- Bedrooms:3
- Total bathrooms:2
- Full bathrooms:2
- Living area:2,030 sq. ft.
Heating and cooling
- Cooling:Central Air, Electric
- Heating:Central, Gas
Structure and exterior
- Roof:Tile
- Year built:1998
- Building area:2,030 sq. ft.
- Lot area:0.14 Acres
Schools
- High school:Sierra Vista High
- Middle school:Faiss, Wilbur & Theresa
- Elementary school:Snyder, Don and Dee,Snyder, Don and Dee
Utilities
- Water:Public
Finances and disclosures
- Price:$649,900
- Price per sq. ft.:$320.15
- Tax amount:$3,503
New listings near 64 Chateau Whistler Court
- New
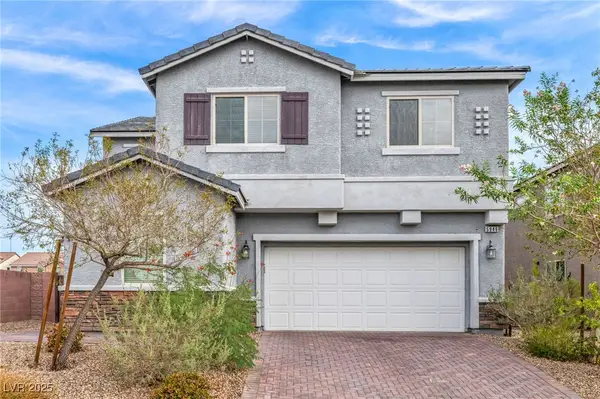 $579,999Active4 beds 3 baths2,619 sq. ft.
$579,999Active4 beds 3 baths2,619 sq. ft.5946 Roaring Canyon Court, Las Vegas, NV 89139
MLS# 2713256Listed by: LPT REALTY, LLC - New
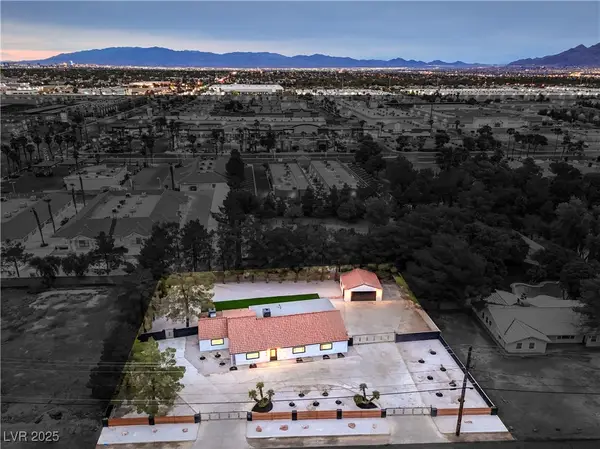 $779,995Active4 beds 3 baths2,694 sq. ft.
$779,995Active4 beds 3 baths2,694 sq. ft.3456 Happy Lane, Las Vegas, NV 89120
MLS# 2713789Listed by: INFINITY BROKERAGE - New
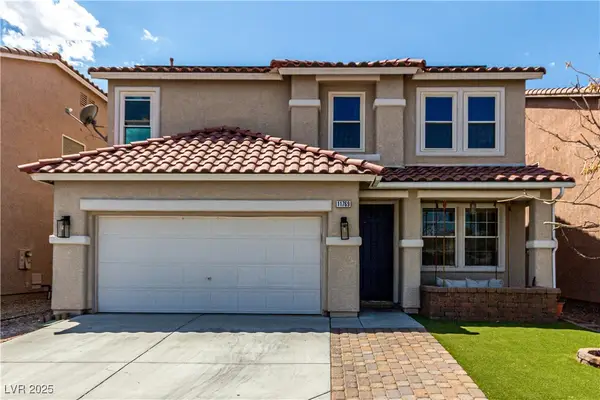 $599,000Active4 beds 3 baths2,774 sq. ft.
$599,000Active4 beds 3 baths2,774 sq. ft.11769 Elianto Street, Las Vegas, NV 89183
MLS# 2714097Listed by: REALTY ONE GROUP, INC - New
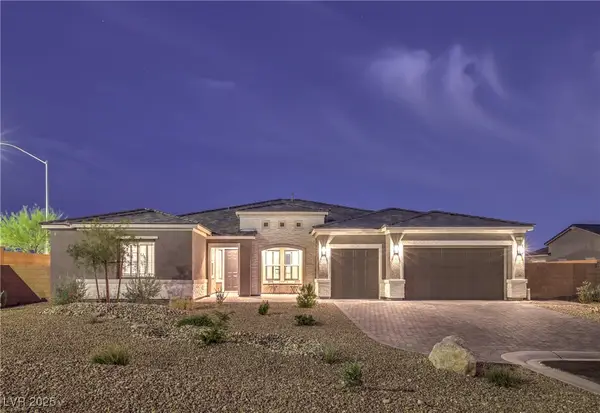 $1,695,000Active4 beds 4 baths4,047 sq. ft.
$1,695,000Active4 beds 4 baths4,047 sq. ft.5590 Grambley Street, Las Vegas, NV 89149
MLS# 2714117Listed by: REAL BROKER LLC - New
 $449,900Active4 beds 3 baths2,230 sq. ft.
$449,900Active4 beds 3 baths2,230 sq. ft.3372 Ceremony Drive, Las Vegas, NV 89117
MLS# 2714323Listed by: RUSTIC PROPERTIES - New
 $415,000Active4 beds 2 baths1,487 sq. ft.
$415,000Active4 beds 2 baths1,487 sq. ft.6913 Camp Fire Road, Las Vegas, NV 89145
MLS# 2714376Listed by: KELLER WILLIAMS REALTY LAS VEG - New
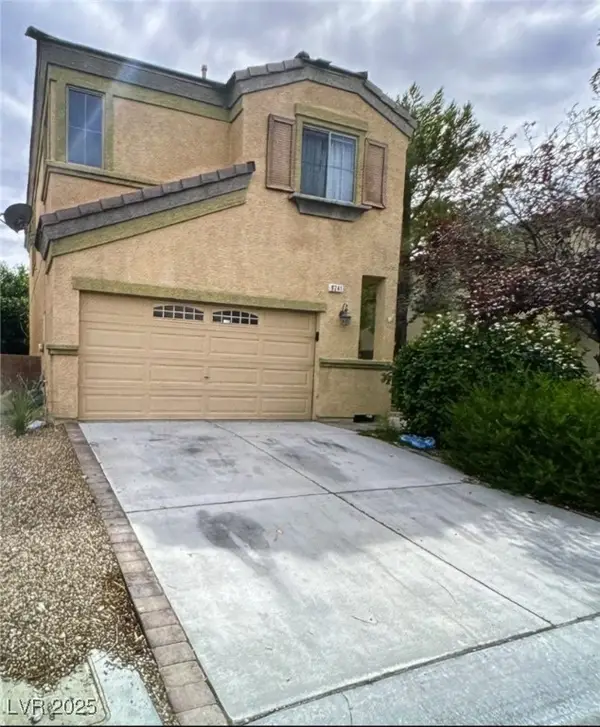 $372,500Active3 beds 3 baths1,590 sq. ft.
$372,500Active3 beds 3 baths1,590 sq. ft.8241 Harvest Spring Place, Las Vegas, NV 89143
MLS# 2714417Listed by: KELLER WILLIAMS MARKETPLACE - New
 $415,000Active4 beds 2 baths1,712 sq. ft.
$415,000Active4 beds 2 baths1,712 sq. ft.1816 N Torrey Pines Drive, Las Vegas, NV 89108
MLS# 2714450Listed by: HUNTINGTON & ELLIS, A REAL EST - New
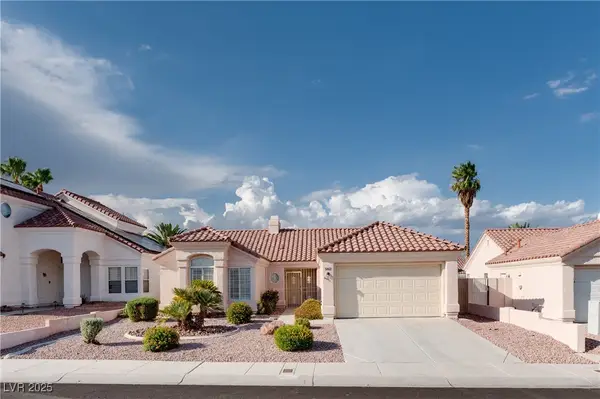 $429,900Active3 beds 2 baths1,584 sq. ft.
$429,900Active3 beds 2 baths1,584 sq. ft.5812 Ventana Drive, Las Vegas, NV 89130
MLS# 2714461Listed by: SIMPLY VEGAS - New
 $795,000Active3 beds 3 baths2,058 sq. ft.
$795,000Active3 beds 3 baths2,058 sq. ft.11741 Stonewall Springs Avenue, Las Vegas, NV 89138
MLS# 2714537Listed by: VERTEX REALTY & PROPERTY MANAG
