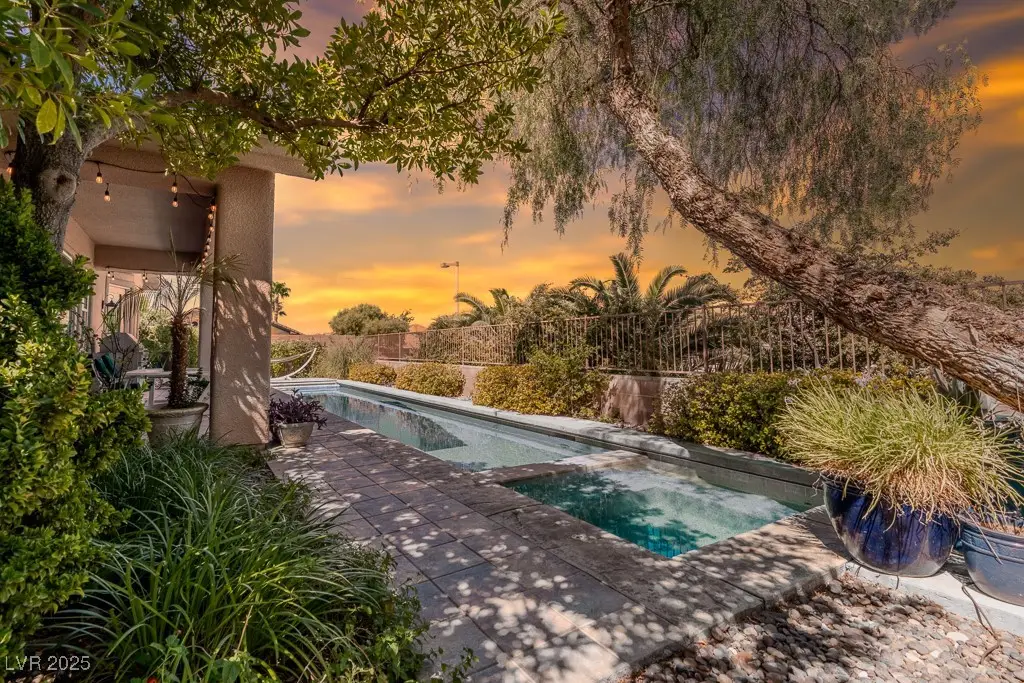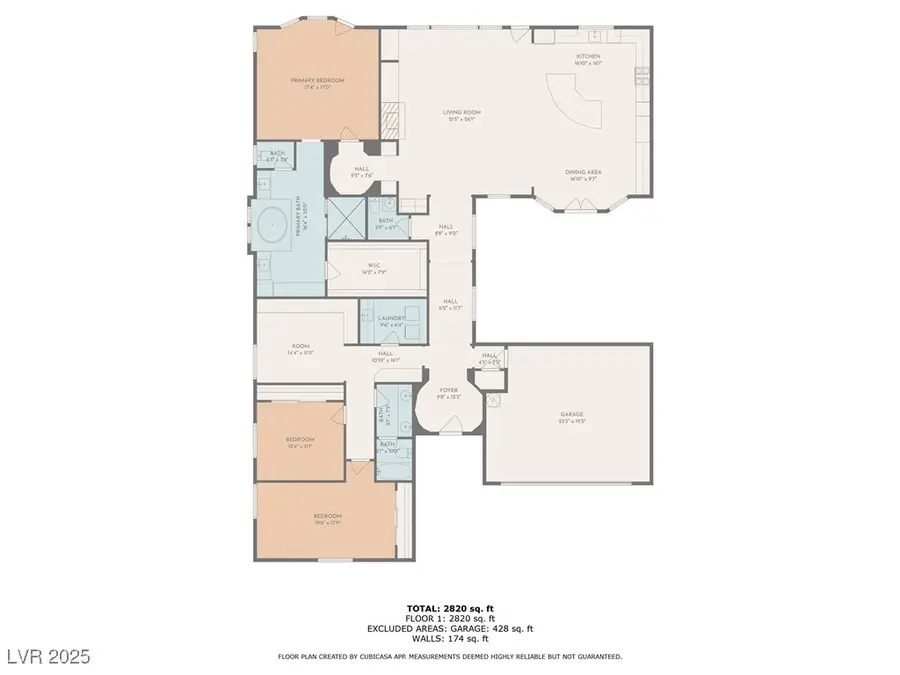64 Twilight Rose Street, Las Vegas, NV 89138
Local realty services provided by:Better Homes and Gardens Real Estate Universal



Listed by:jena l. nelsonJenaN@BHHSNV.com
Office:bhhs nevada properties
MLS#:2705417
Source:GLVAR
Price summary
- Price:$1,095,000
- Price per sq. ft.:$390.37
- Monthly HOA dues:$60
About this home
Unique Single-Story home in the Vistas in Summerlin, located on a Corner Elevated lot in an all-single-story subdivision. This 10k+ sq ft lot includes a lap pool and spa, automated pool/spa cover, Pebble Tec flooring, and heater. Travertine tile flooring with vertical stone accents throughout. Quaint central courtyard featuring a water fountain just off the Dining Room. The home is complete with three full bedrooms and a den, easily converted to bedroom four. Den upgraded with a floor to ceiling custom shelving with lower cabinetry. Opulent Primary bedroom includes a Tray Ceiling, Custom walk-in closet, Spa like Bathroom with separate tub, shower, dual sinks and vanity counter with a Travertine Accent wall, LED mirrors, and matte black fixtures. Built in bar at the Family Room w/wine fridge, upper and lower cabinetry, and stone countertop. Natural gas fireplace, built in cabinetry at media niche, & stacked stone with LED backlights. Powder Room w/Onyx Vessel sink & mosaic tiled wall.
Contact an agent
Home facts
- Year built:2004
- Listing Id #:2705417
- Added:12 day(s) ago
- Updated:August 05, 2025 at 12:04 AM
Rooms and interior
- Bedrooms:4
- Total bathrooms:3
- Full bathrooms:2
- Half bathrooms:1
- Living area:2,805 sq. ft.
Heating and cooling
- Cooling:Central Air, Electric
- Heating:Central, Gas
Structure and exterior
- Roof:Tile
- Year built:2004
- Building area:2,805 sq. ft.
- Lot area:0.23 Acres
Schools
- High school:Palo Verde
- Middle school:Rogich Sig
- Elementary school:Givens, Linda Rankin,Givens, Linda Rankin
Utilities
- Water:Public
Finances and disclosures
- Price:$1,095,000
- Price per sq. ft.:$390.37
- Tax amount:$6,710
New listings near 64 Twilight Rose Street
- New
 $410,000Active4 beds 3 baths1,533 sq. ft.
$410,000Active4 beds 3 baths1,533 sq. ft.6584 Cotsfield Avenue, Las Vegas, NV 89139
MLS# 2707932Listed by: REDFIN - New
 $369,900Active1 beds 2 baths874 sq. ft.
$369,900Active1 beds 2 baths874 sq. ft.135 Harmon Avenue #920, Las Vegas, NV 89109
MLS# 2709866Listed by: THE BROKERAGE A RE FIRM - New
 $698,990Active4 beds 3 baths2,543 sq. ft.
$698,990Active4 beds 3 baths2,543 sq. ft.10526 Harvest Wind Drive, Las Vegas, NV 89135
MLS# 2710148Listed by: RAINTREE REAL ESTATE - New
 $539,000Active2 beds 2 baths1,804 sq. ft.
$539,000Active2 beds 2 baths1,804 sq. ft.10009 Netherton Drive, Las Vegas, NV 89134
MLS# 2710183Listed by: REALTY ONE GROUP, INC - New
 $620,000Active5 beds 2 baths2,559 sq. ft.
$620,000Active5 beds 2 baths2,559 sq. ft.7341 Royal Melbourne Drive, Las Vegas, NV 89131
MLS# 2710184Listed by: REALTY ONE GROUP, INC - New
 $359,900Active4 beds 2 baths1,160 sq. ft.
$359,900Active4 beds 2 baths1,160 sq. ft.4686 Gabriel Drive, Las Vegas, NV 89121
MLS# 2710209Listed by: REAL BROKER LLC - New
 $3,399,999Active5 beds 6 baths4,030 sq. ft.
$3,399,999Active5 beds 6 baths4,030 sq. ft.12006 Port Labelle Drive, Las Vegas, NV 89141
MLS# 2708510Listed by: SIMPLY VEGAS - New
 $2,330,000Active3 beds 3 baths2,826 sq. ft.
$2,330,000Active3 beds 3 baths2,826 sq. ft.508 Vista Sunset Avenue, Las Vegas, NV 89138
MLS# 2708550Listed by: LAS VEGAS SOTHEBY'S INT'L - New
 $445,000Active4 beds 3 baths1,726 sq. ft.
$445,000Active4 beds 3 baths1,726 sq. ft.6400 Deadwood Road, Las Vegas, NV 89108
MLS# 2708552Listed by: REDFIN - New
 $552,000Active3 beds 3 baths1,911 sq. ft.
$552,000Active3 beds 3 baths1,911 sq. ft.7869 Barntucket Avenue, Las Vegas, NV 89147
MLS# 2709122Listed by: BHHS NEVADA PROPERTIES

