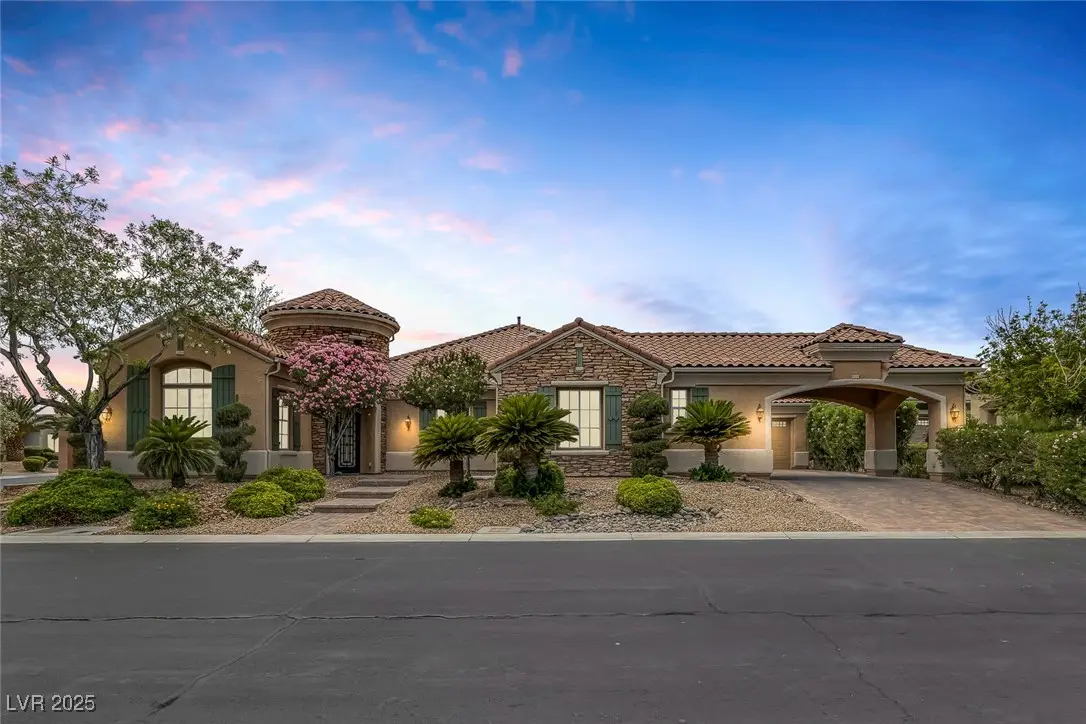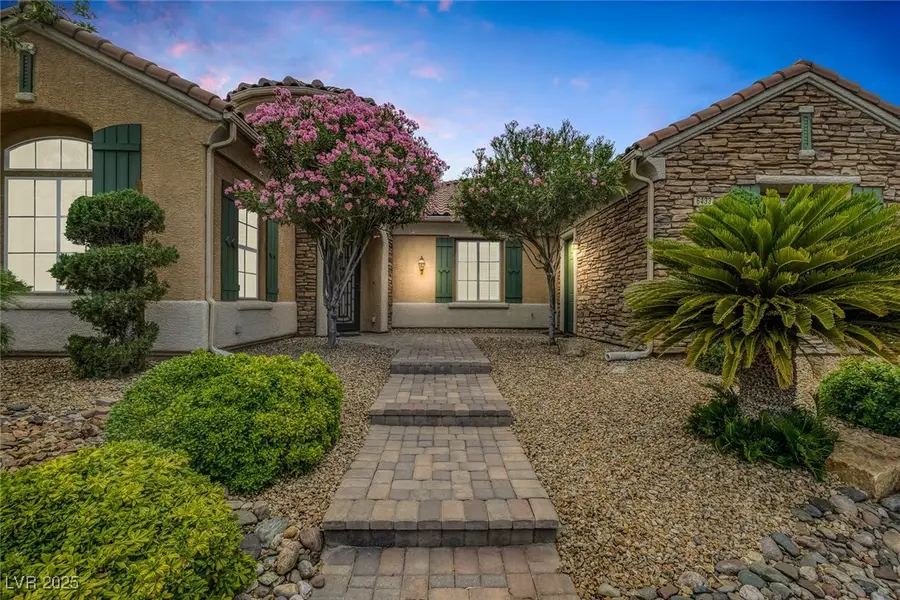6433 Affermato Street, Las Vegas, NV 89131
Local realty services provided by:Better Homes and Gardens Real Estate Universal



Listed by:mark pepe(702) 274-5438
Office:real broker llc.
MLS#:2700342
Source:GLVAR
Price summary
- Price:$999,950
- Price per sq. ft.:$256.2
- Monthly HOA dues:$90
About this home
Experience luxury in this pristine single-story Toll Brothers home on over ¼ acre in the exclusive gated enclave of Hidden Canyon Estates. Owned solar systems power the home & pool for remarkable savings and an extended swim season. Enjoy soaring coffered ceilings, ample natural light, open layout, custom executive office, luxury vinyl & travertine floors, surround sound, shutters, tankless water heater & whole-house filtration. The gourmet kitchen boasts commercial grade built-in GE Profile appliances, wine fridge, two-tone cabinetry, granite counters, T-shaped island w/ seating & custom backsplash. The large primary suite features a sitting area, spa bath w/ jacuzzi tub, dual showerheads & custom walk-in closet. The resort-style backyard offers lush landscaping w/ real grass, a sparkling pool & spa w/ waterfall, built-in BBQ under a gazebo, an extended covered patio, a garden & koi pond in separate courtyard. A rare blend of elegance, functionality & comfort in vibrant NW Las Vegas.
Contact an agent
Home facts
- Year built:2007
- Listing Id #:2700342
- Added:33 day(s) ago
- Updated:August 08, 2025 at 06:46 PM
Rooms and interior
- Bedrooms:4
- Total bathrooms:4
- Full bathrooms:3
- Half bathrooms:1
- Living area:3,903 sq. ft.
Heating and cooling
- Cooling:Central Air, Electric
- Heating:Central, Gas, Multiple Heating Units
Structure and exterior
- Roof:Pitched, Tile
- Year built:2007
- Building area:3,903 sq. ft.
- Lot area:0.34 Acres
Schools
- High school:Shadow Ridge
- Middle school:Saville Anthony
- Elementary school:Neal, Joseph,Neal, Joseph
Utilities
- Water:Public
Finances and disclosures
- Price:$999,950
- Price per sq. ft.:$256.2
- Tax amount:$5,105
New listings near 6433 Affermato Street
- New
 $410,000Active4 beds 3 baths1,533 sq. ft.
$410,000Active4 beds 3 baths1,533 sq. ft.6584 Cotsfield Avenue, Las Vegas, NV 89139
MLS# 2707932Listed by: REDFIN - New
 $369,900Active1 beds 2 baths874 sq. ft.
$369,900Active1 beds 2 baths874 sq. ft.135 Harmon Avenue #920, Las Vegas, NV 89109
MLS# 2709866Listed by: THE BROKERAGE A RE FIRM - New
 $698,990Active4 beds 3 baths2,543 sq. ft.
$698,990Active4 beds 3 baths2,543 sq. ft.10526 Harvest Wind Drive, Las Vegas, NV 89135
MLS# 2710148Listed by: RAINTREE REAL ESTATE - New
 $539,000Active2 beds 2 baths1,804 sq. ft.
$539,000Active2 beds 2 baths1,804 sq. ft.10009 Netherton Drive, Las Vegas, NV 89134
MLS# 2710183Listed by: REALTY ONE GROUP, INC - New
 $620,000Active5 beds 2 baths2,559 sq. ft.
$620,000Active5 beds 2 baths2,559 sq. ft.7341 Royal Melbourne Drive, Las Vegas, NV 89131
MLS# 2710184Listed by: REALTY ONE GROUP, INC - New
 $359,900Active4 beds 2 baths1,160 sq. ft.
$359,900Active4 beds 2 baths1,160 sq. ft.4686 Gabriel Drive, Las Vegas, NV 89121
MLS# 2710209Listed by: REAL BROKER LLC - New
 $160,000Active1 beds 1 baths806 sq. ft.
$160,000Active1 beds 1 baths806 sq. ft.5795 Medallion Drive #202, Las Vegas, NV 89122
MLS# 2710217Listed by: PRESIDIO REAL ESTATE SERVICES - New
 $3,399,999Active5 beds 6 baths4,030 sq. ft.
$3,399,999Active5 beds 6 baths4,030 sq. ft.12006 Port Labelle Drive, Las Vegas, NV 89141
MLS# 2708510Listed by: SIMPLY VEGAS - New
 $2,330,000Active3 beds 3 baths2,826 sq. ft.
$2,330,000Active3 beds 3 baths2,826 sq. ft.508 Vista Sunset Avenue, Las Vegas, NV 89138
MLS# 2708550Listed by: LAS VEGAS SOTHEBY'S INT'L - New
 $445,000Active4 beds 3 baths1,726 sq. ft.
$445,000Active4 beds 3 baths1,726 sq. ft.6400 Deadwood Road, Las Vegas, NV 89108
MLS# 2708552Listed by: REDFIN

