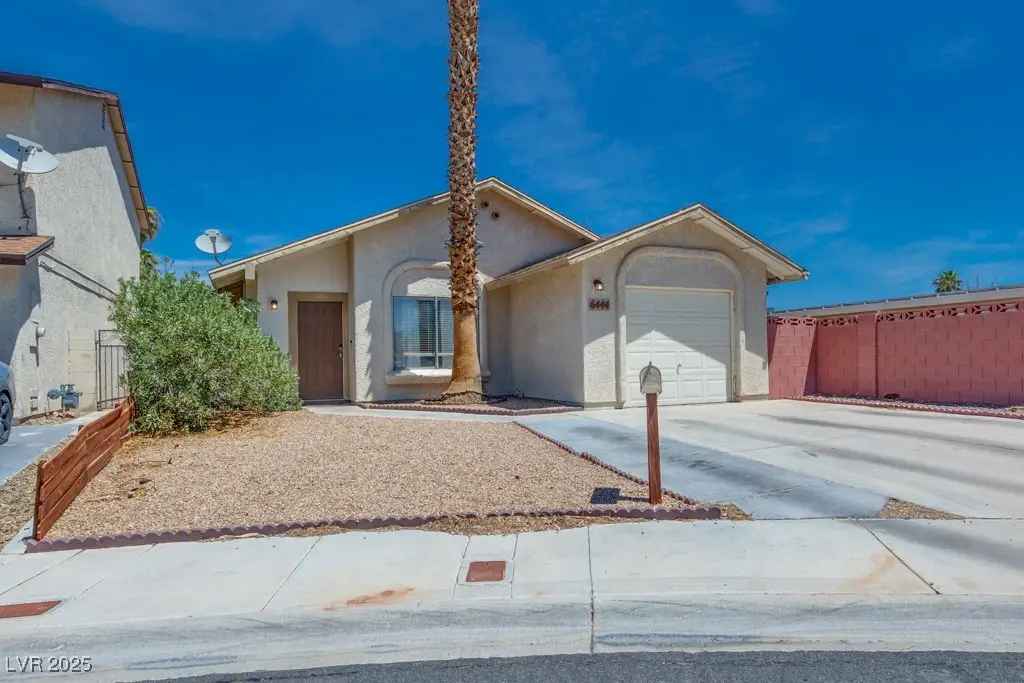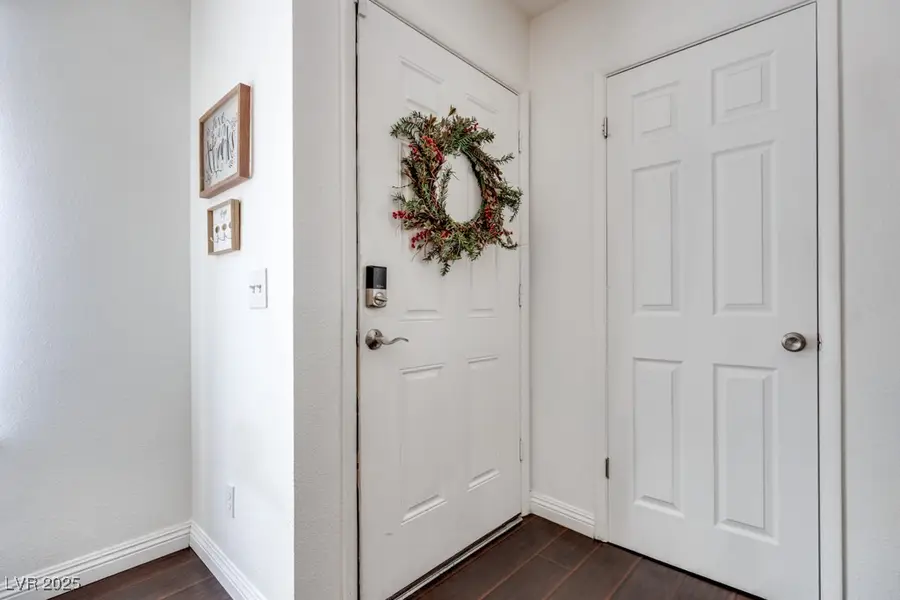6444 Peartree Road, Las Vegas, NV 89108
Local realty services provided by:Better Homes and Gardens Real Estate Universal



Listed by:andrea healing
Office:real broker llc.
MLS#:2710128
Source:GLVAR
Price summary
- Price:$365,000
- Price per sq. ft.:$334.25
- Monthly HOA dues:$26.67
About this home
This charming single story home on a private cul-de-sac offers a perfect blend of modern updates and comfortable living. The updated kitchen features sleek quartz countertops, stainless steel appliances, full backsplash, and a breakfast bar. The kitchen flows seamlessly into the open floor plan with laminate flooring throughout. The living and dining areas offer lots of natural light.
The stunning, fully renovated secondary bathroom boasts a stylish tile shower, updated vanity, and modern marble flooring, while the guest bedrooms include spacious walk-in closets. The generous primary suite offers ample closet space and an en-suite bath beautifully updated with marble flooring, floor-to-ceiling tile accent wall, and a modern vanity.
Enjoy the outdoors on the covered backyard patio with low-maintenance landscaping and a cozy firepit—perfect for relaxing or entertaining. Nestled in a private cul-de-sac, this home combines style, comfort, and convenience in one inviting package.
Contact an agent
Home facts
- Year built:1983
- Listing Id #:2710128
- Added:1 day(s) ago
- Updated:August 14, 2025 at 05:43 PM
Rooms and interior
- Bedrooms:3
- Total bathrooms:2
- Living area:1,092 sq. ft.
Heating and cooling
- Cooling:Central Air, Electric
- Heating:Central, Solar
Structure and exterior
- Roof:Shingle
- Year built:1983
- Building area:1,092 sq. ft.
- Lot area:0.09 Acres
Schools
- High school:Cimarron-Memorial
- Middle school:Brinley J. Harold
- Elementary school:Fong, Wing & Lilly,Fong, Wing & Lilly
Utilities
- Water:Public
Finances and disclosures
- Price:$365,000
- Price per sq. ft.:$334.25
- Tax amount:$989
New listings near 6444 Peartree Road
- New
 $410,000Active4 beds 3 baths1,533 sq. ft.
$410,000Active4 beds 3 baths1,533 sq. ft.6584 Cotsfield Avenue, Las Vegas, NV 89139
MLS# 2707932Listed by: REDFIN - New
 $369,900Active1 beds 2 baths874 sq. ft.
$369,900Active1 beds 2 baths874 sq. ft.135 Harmon Avenue #920, Las Vegas, NV 89109
MLS# 2709866Listed by: THE BROKERAGE A RE FIRM - New
 $698,990Active4 beds 3 baths2,543 sq. ft.
$698,990Active4 beds 3 baths2,543 sq. ft.10526 Harvest Wind Drive, Las Vegas, NV 89135
MLS# 2710148Listed by: RAINTREE REAL ESTATE - New
 $539,000Active2 beds 2 baths1,804 sq. ft.
$539,000Active2 beds 2 baths1,804 sq. ft.10009 Netherton Drive, Las Vegas, NV 89134
MLS# 2710183Listed by: REALTY ONE GROUP, INC - New
 $620,000Active5 beds 2 baths2,559 sq. ft.
$620,000Active5 beds 2 baths2,559 sq. ft.7341 Royal Melbourne Drive, Las Vegas, NV 89131
MLS# 2710184Listed by: REALTY ONE GROUP, INC - New
 $359,900Active4 beds 2 baths1,160 sq. ft.
$359,900Active4 beds 2 baths1,160 sq. ft.4686 Gabriel Drive, Las Vegas, NV 89121
MLS# 2710209Listed by: REAL BROKER LLC - New
 $3,399,999Active5 beds 6 baths4,030 sq. ft.
$3,399,999Active5 beds 6 baths4,030 sq. ft.12006 Port Labelle Drive, Las Vegas, NV 89141
MLS# 2708510Listed by: SIMPLY VEGAS - New
 $2,330,000Active3 beds 3 baths2,826 sq. ft.
$2,330,000Active3 beds 3 baths2,826 sq. ft.508 Vista Sunset Avenue, Las Vegas, NV 89138
MLS# 2708550Listed by: LAS VEGAS SOTHEBY'S INT'L - New
 $445,000Active4 beds 3 baths1,726 sq. ft.
$445,000Active4 beds 3 baths1,726 sq. ft.6400 Deadwood Road, Las Vegas, NV 89108
MLS# 2708552Listed by: REDFIN - New
 $552,000Active3 beds 3 baths1,911 sq. ft.
$552,000Active3 beds 3 baths1,911 sq. ft.7869 Barntucket Avenue, Las Vegas, NV 89147
MLS# 2709122Listed by: BHHS NEVADA PROPERTIES

