6457 Celeste Avenue, Las Vegas, NV 89107
Local realty services provided by:Better Homes and Gardens Real Estate Universal
Listed by: david m. grant702-873-4500
Office: era brokers consolidated
MLS#:2700114
Source:GLVAR
Price summary
- Price:$455,000
- Price per sq. ft.:$206.63
About this home
Spacious, Upgraded & Move-In Ready -
This 3-bedroom, 2.5-bath home offers thoughtful upgrades, ample parking, and classic Las Vegas charm — all with no HOA!
Extensive Remodel Completed Late 2020:
New flooring & interior paint throughout
Scraped ceilings
New ceiling fans & light fixtures
Upgraded kitchen & bathrooms: new cabinets, quartz countertops, new stove, microwave, dishwasher
Owner's suite remodeled with larger bathroom & walk-in closet
New closet doors in 2nd/3rd bedrooms
New front doors
Additional Upgrades:
Windows & sliding door replaced (2019)
Interior fridge replaced (2021)
Dryer (2022) & washer (2023)
Key Features:
Chef’s kitchen with custom cabinetry & quartz counters
Open-concept living with exposed brick fireplace
Large gated driveway + RV/boat parking
Private courtyard patio & backyard with enclosed patio space
Mature landscaping with garden beds & fruit trees
Great Las Vegas Location:
Minutes from freeway access, schools, and shopping.
If you’re looking for a home with updated finishes, space to grow, and RV parking without HOA restrictions, this is it.
Contact an agent
Home facts
- Year built:1974
- Listing ID #:2700114
- Added:123 day(s) ago
- Updated:November 11, 2025 at 12:01 PM
Rooms and interior
- Bedrooms:3
- Total bathrooms:3
- Full bathrooms:2
- Half bathrooms:1
- Living area:2,202 sq. ft.
Heating and cooling
- Cooling:Central Air, Electric
- Heating:Central, Gas
Structure and exterior
- Roof:Shingle
- Year built:1974
- Building area:2,202 sq. ft.
- Lot area:0.17 Acres
Schools
- High school:Bonanza
- Middle school:Garside Frank F.
- Elementary school:Adcock, O. K,Adcock, O. K
Utilities
- Water:Public
Finances and disclosures
- Price:$455,000
- Price per sq. ft.:$206.63
- Tax amount:$1,475
New listings near 6457 Celeste Avenue
- New
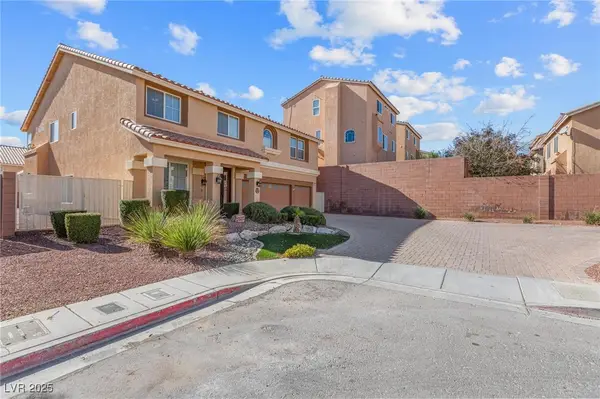 $725,000Active4 beds 4 baths3,952 sq. ft.
$725,000Active4 beds 4 baths3,952 sq. ft.5825 Collier Falls Avenue, Las Vegas, NV 89139
MLS# 2732350Listed by: BHHS NEVADA PROPERTIES - New
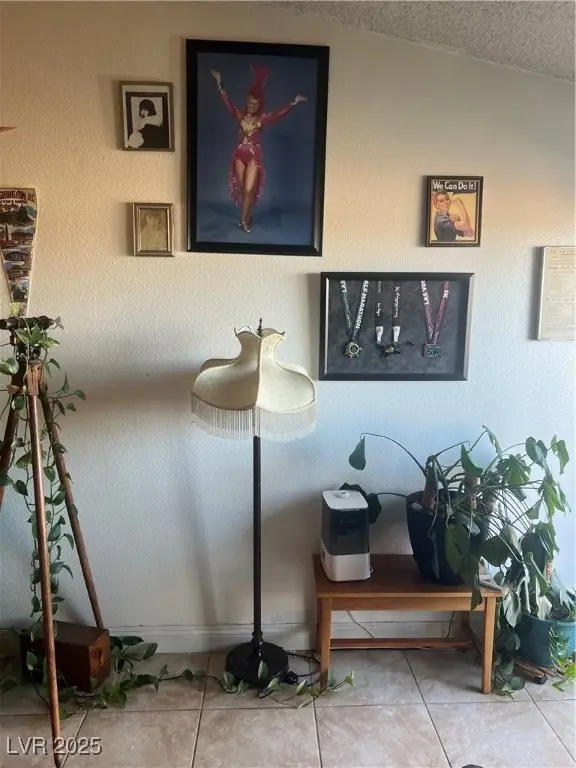 $300,000Active2 beds 2 baths1,119 sq. ft.
$300,000Active2 beds 2 baths1,119 sq. ft.7064 Picaroon Lane, Las Vegas, NV 89145
MLS# 2733769Listed by: PROMINENT REALTY GROUP LLC - New
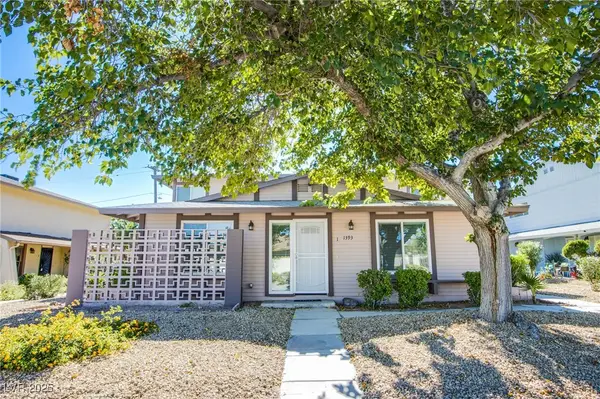 $239,900Active2 beds 1 baths800 sq. ft.
$239,900Active2 beds 1 baths800 sq. ft.1393 Dorothy Avenue #1, Las Vegas, NV 89119
MLS# 2733786Listed by: ELITE REALTY - New
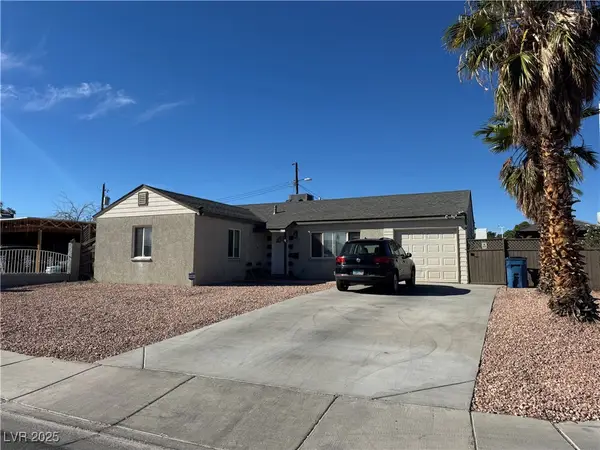 $350,000Active3 beds 1 baths1,117 sq. ft.
$350,000Active3 beds 1 baths1,117 sq. ft.4721 Baxter Place, Las Vegas, NV 89107
MLS# 2734425Listed by: REALTY ONE GROUP, INC - New
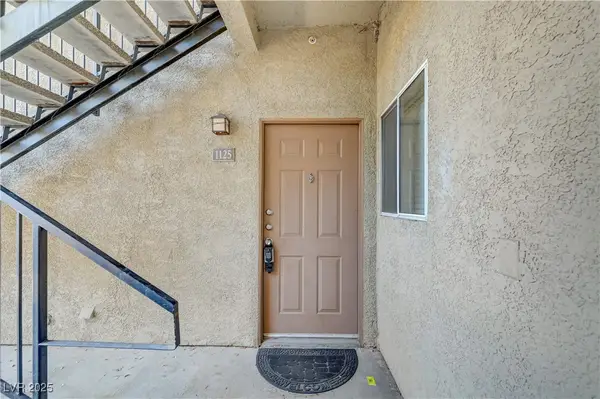 $225,000Active2 beds 2 baths994 sq. ft.
$225,000Active2 beds 2 baths994 sq. ft.4400 S Jones Boulevard #1125, Las Vegas, NV 89103
MLS# 2734000Listed by: EXP REALTY - New
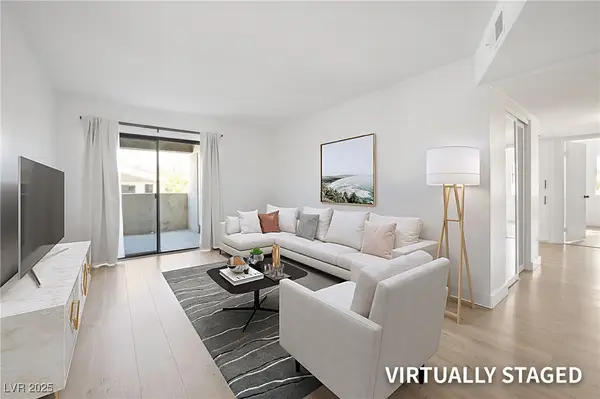 $229,999Active3 beds 2 baths1,109 sq. ft.
$229,999Active3 beds 2 baths1,109 sq. ft.3151 Soaring Gulls Drive #2121, Las Vegas, NV 89128
MLS# 2734228Listed by: KELLER WILLIAMS VIP - New
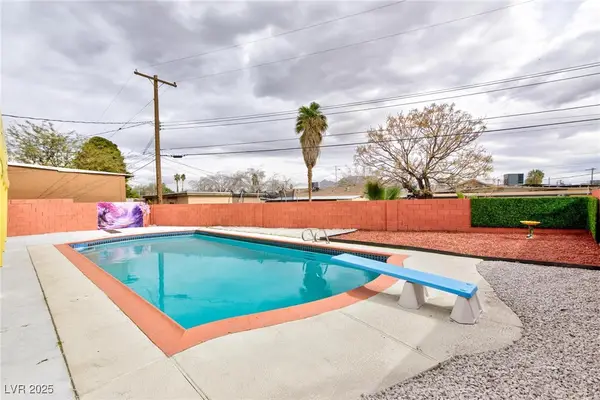 $465,000Active4 beds 2 baths1,479 sq. ft.
$465,000Active4 beds 2 baths1,479 sq. ft.3008 Lawndale Street, Las Vegas, NV 89121
MLS# 2734362Listed by: HOMESMART ENCORE - New
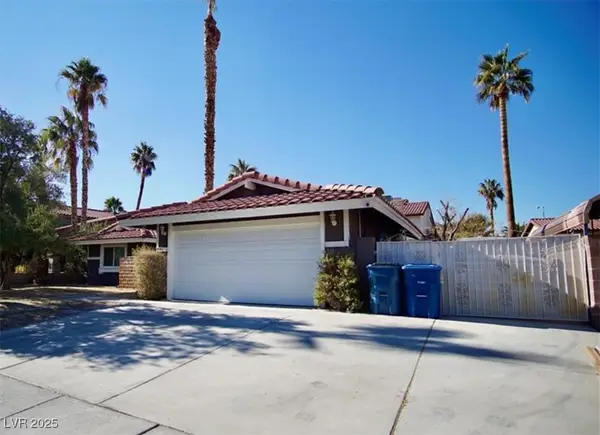 $480,000Active3 beds 2 baths1,640 sq. ft.
$480,000Active3 beds 2 baths1,640 sq. ft.7393 Puritan Avenue, Las Vegas, NV 89123
MLS# 2734391Listed by: SIGNATURE REAL ESTATE GROUP - New
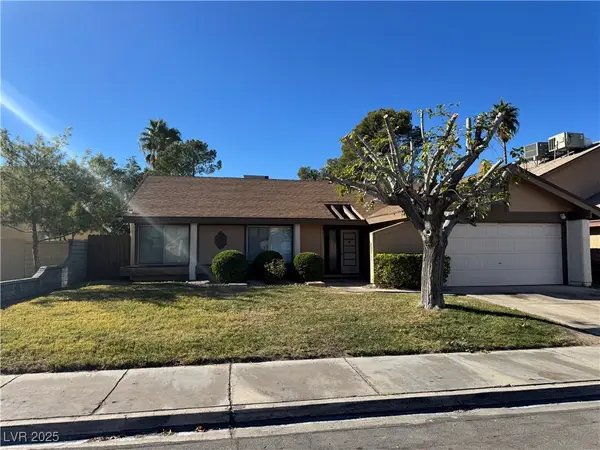 $380,000Active3 beds 2 baths1,538 sq. ft.
$380,000Active3 beds 2 baths1,538 sq. ft.4227 Newcastle Road, Las Vegas, NV 89103
MLS# 2734401Listed by: SIGNATURE REAL ESTATE GROUP - New
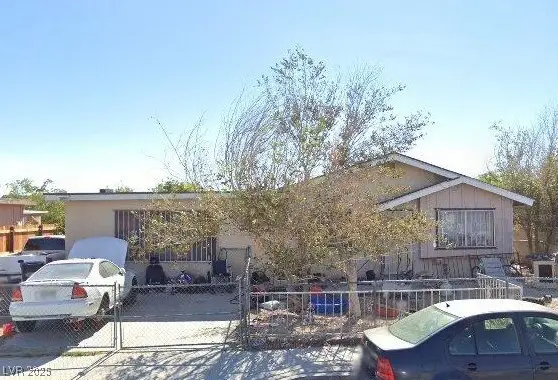 $305,000Active4 beds 2 baths1,679 sq. ft.
$305,000Active4 beds 2 baths1,679 sq. ft.3651 Bear Creek Drive, Las Vegas, NV 89115
MLS# 2733278Listed by: SIGNATURE REAL ESTATE GROUP
