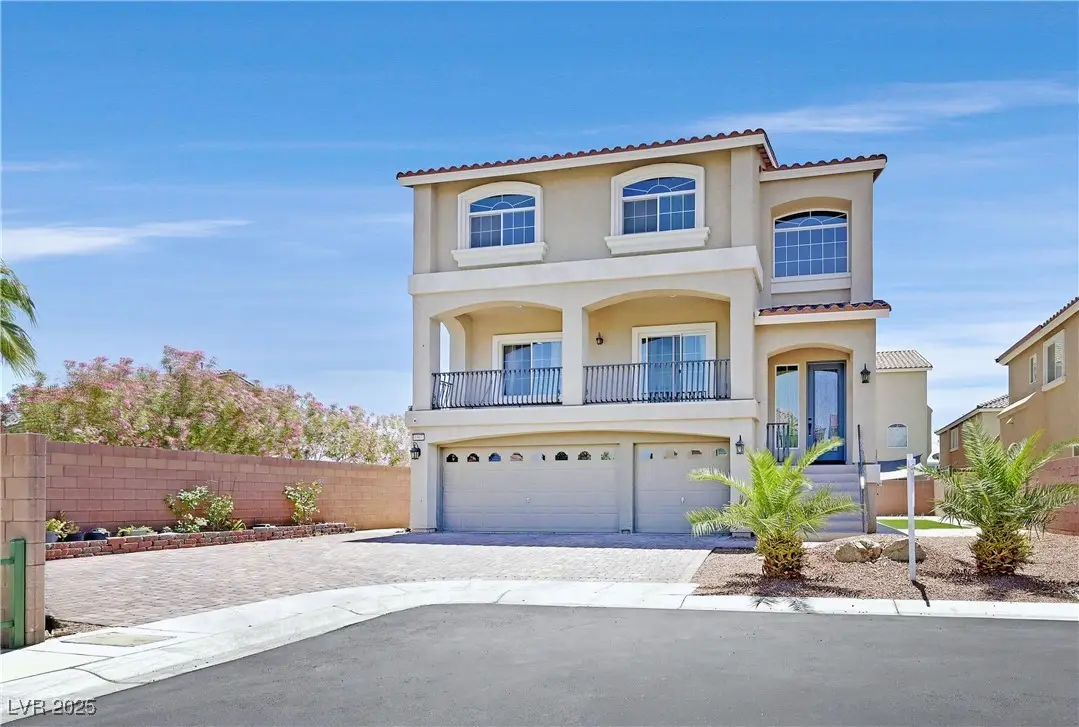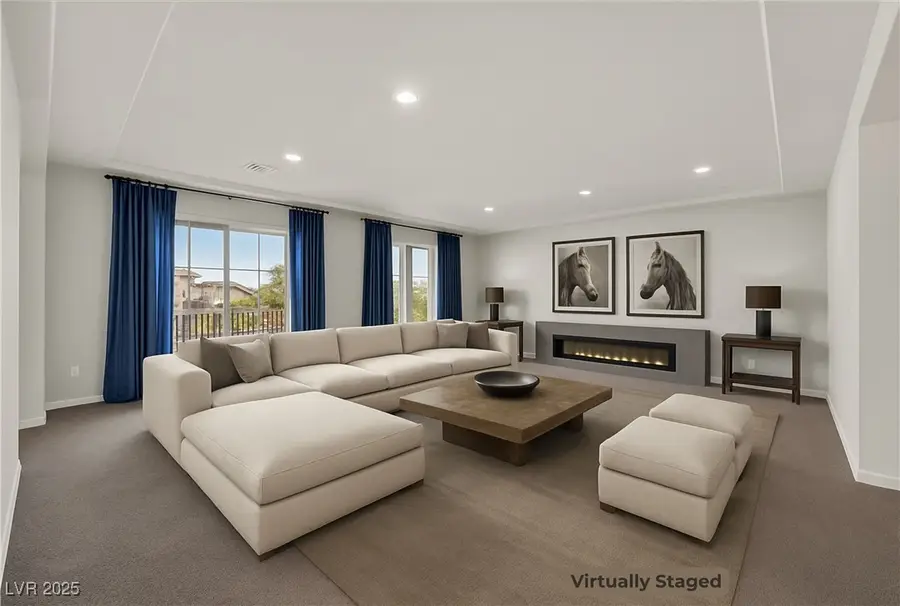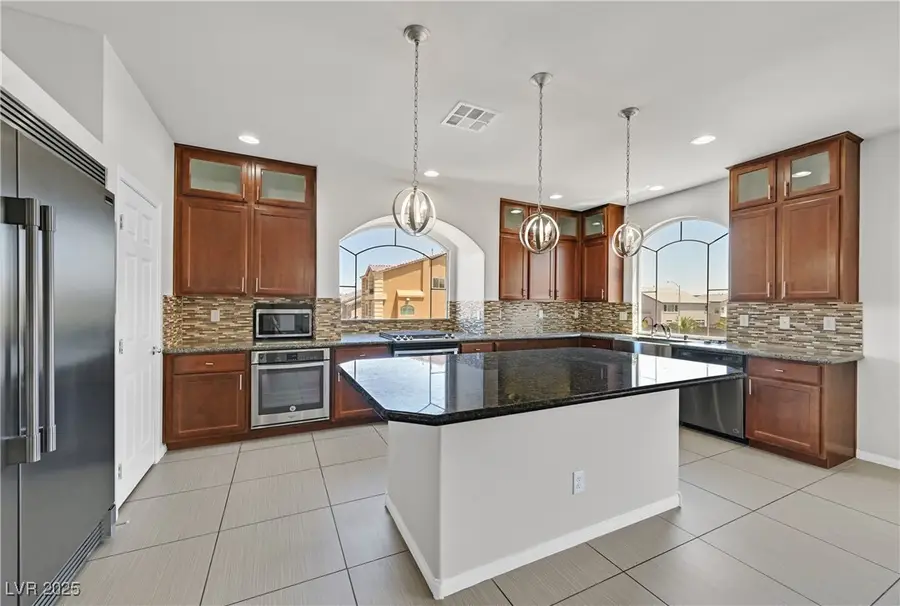6507 Creekside Cellars Court, Las Vegas, NV 89139
Local realty services provided by:Better Homes and Gardens Real Estate Universal



Listed by:charmaine prospero(702) 338-6867
Office:simply vegas
MLS#:2686789
Source:GLVAR
Price summary
- Price:$748,000
- Price per sq. ft.:$180.37
- Monthly HOA dues:$29
About this home
Score BIG with $10,000 in seller credit towards buyer's closing costs on this Ultra Popular Southwest Las Vegas gem. A 4,100+ sq ft American West designed cul-de-sac masterpiece on a premium lot! Boasts 5 beds, including a downstairs suite with full bath, plus a versatile living area perfect for Next Gen, Casita, or game room. Features 4.5 baths, 3-car garage, and a 10.5-ft side yard ideal for RV, pool, or play space. Gourmet kitchen with 60" Frigidaire fridge, custom cabinets, granite counters, reverse osmosis, and large island. Expansive great room with 72" linear fireplace opens to a spacious balcony for entertaining. Main suite offers walk-in shower, large closet. Upgrades include tankless water heater, water softener, home filtration, iron stair rails. Pool-sized backyard with no neighbor on one side. Minutes from freeway, Strip, shops, dining, airport, and park. A Las Vegas must-see!
Contact an agent
Home facts
- Year built:2016
- Listing Id #:2686789
- Added:72 day(s) ago
- Updated:August 07, 2025 at 09:03 PM
Rooms and interior
- Bedrooms:5
- Total bathrooms:5
- Full bathrooms:4
- Half bathrooms:1
- Living area:4,147 sq. ft.
Heating and cooling
- Cooling:Central Air, Electric
- Heating:Central, Gas
Structure and exterior
- Roof:Tile
- Year built:2016
- Building area:4,147 sq. ft.
- Lot area:0.17 Acres
Schools
- High school:Sierra Vista High
- Middle school:Canarelli Lawrence & Heidi
- Elementary school:Fine, Mark L.,Fine, Mark L.
Utilities
- Water:Public
Finances and disclosures
- Price:$748,000
- Price per sq. ft.:$180.37
- Tax amount:$6,703
New listings near 6507 Creekside Cellars Court
- New
 $410,000Active4 beds 3 baths1,533 sq. ft.
$410,000Active4 beds 3 baths1,533 sq. ft.6584 Cotsfield Avenue, Las Vegas, NV 89139
MLS# 2707932Listed by: REDFIN - New
 $369,900Active1 beds 2 baths874 sq. ft.
$369,900Active1 beds 2 baths874 sq. ft.135 Harmon Avenue #920, Las Vegas, NV 89109
MLS# 2709866Listed by: THE BROKERAGE A RE FIRM - New
 $698,990Active4 beds 3 baths2,543 sq. ft.
$698,990Active4 beds 3 baths2,543 sq. ft.10526 Harvest Wind Drive, Las Vegas, NV 89135
MLS# 2710148Listed by: RAINTREE REAL ESTATE - New
 $539,000Active2 beds 2 baths1,804 sq. ft.
$539,000Active2 beds 2 baths1,804 sq. ft.10009 Netherton Drive, Las Vegas, NV 89134
MLS# 2710183Listed by: REALTY ONE GROUP, INC - New
 $620,000Active5 beds 2 baths2,559 sq. ft.
$620,000Active5 beds 2 baths2,559 sq. ft.7341 Royal Melbourne Drive, Las Vegas, NV 89131
MLS# 2710184Listed by: REALTY ONE GROUP, INC - New
 $359,900Active4 beds 2 baths1,160 sq. ft.
$359,900Active4 beds 2 baths1,160 sq. ft.4686 Gabriel Drive, Las Vegas, NV 89121
MLS# 2710209Listed by: REAL BROKER LLC - New
 $3,399,999Active5 beds 6 baths4,030 sq. ft.
$3,399,999Active5 beds 6 baths4,030 sq. ft.12006 Port Labelle Drive, Las Vegas, NV 89141
MLS# 2708510Listed by: SIMPLY VEGAS - New
 $2,330,000Active3 beds 3 baths2,826 sq. ft.
$2,330,000Active3 beds 3 baths2,826 sq. ft.508 Vista Sunset Avenue, Las Vegas, NV 89138
MLS# 2708550Listed by: LAS VEGAS SOTHEBY'S INT'L - New
 $445,000Active4 beds 3 baths1,726 sq. ft.
$445,000Active4 beds 3 baths1,726 sq. ft.6400 Deadwood Road, Las Vegas, NV 89108
MLS# 2708552Listed by: REDFIN - New
 $552,000Active3 beds 3 baths1,911 sq. ft.
$552,000Active3 beds 3 baths1,911 sq. ft.7869 Barntucket Avenue, Las Vegas, NV 89147
MLS# 2709122Listed by: BHHS NEVADA PROPERTIES

