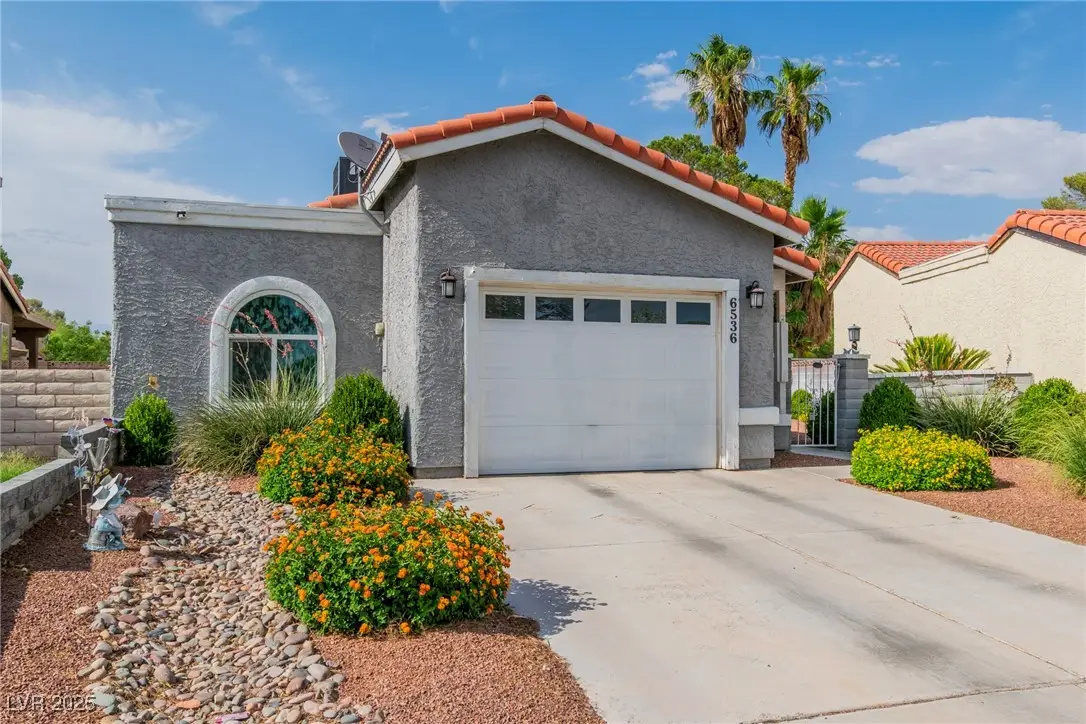6536 Pleasant Plains Way, Las Vegas, NV 89108
Local realty services provided by:Better Homes and Gardens Real Estate Universal



Listed by:larae a. knisley(702) 303-9888
Office:exp realty
MLS#:2695384
Source:GLVAR
Price summary
- Price:$360,000
- Price per sq. ft.:$323.74
- Monthly HOA dues:$23
About this home
Step into this beautifully remodeled single-story home where comfort meets modern elegance. The upgraded kitchen is a true showstopper, featuring sleek Quartz countertops, a unique subway tile backsplash, custom soft-close cabinetry, a stylish hood, and top-of-the-line finishes that elevate the heart of the home. Wood-style tile flooring flows seamlessly throughout, adding warmth and durability, while custom drapes lend a designer touch to every room. The inviting living room is perfect for relaxed gatherings. Step outside to your fully landscaped, expensive yard - an entertainer's dream complete with multiple sitting areas and a built-in firepit. Reap the benefits of the energy efficient enhancements including some Low E, dual pane windows. A new air conditioner was installed in 2023. This turnkey home offers stylish updates and thoughtful details throughout, making it the perfect place to call your own.
Contact an agent
Home facts
- Year built:1984
- Listing Id #:2695384
- Added:50 day(s) ago
- Updated:July 25, 2025 at 03:43 AM
Rooms and interior
- Bedrooms:3
- Total bathrooms:2
- Full bathrooms:2
- Living area:1,112 sq. ft.
Heating and cooling
- Cooling:Central Air, Electric
- Heating:Central, Gas
Structure and exterior
- Roof:Tile
- Year built:1984
- Building area:1,112 sq. ft.
- Lot area:0.12 Acres
Schools
- High school:Cheyenne
- Middle school:Molasky I
- Elementary school:Tobler, R. E.,Tobler, R. E.
Utilities
- Water:Public
Finances and disclosures
- Price:$360,000
- Price per sq. ft.:$323.74
- Tax amount:$927
New listings near 6536 Pleasant Plains Way
- New
 $534,900Active4 beds 3 baths2,290 sq. ft.
$534,900Active4 beds 3 baths2,290 sq. ft.9874 Smokey Moon Street, Las Vegas, NV 89141
MLS# 2706872Listed by: THE BROKERAGE A RE FIRM - New
 $345,000Active4 beds 2 baths1,260 sq. ft.
$345,000Active4 beds 2 baths1,260 sq. ft.4091 Paramount Street, Las Vegas, NV 89115
MLS# 2707779Listed by: COMMERCIAL WEST BROKERS - New
 $390,000Active3 beds 3 baths1,388 sq. ft.
$390,000Active3 beds 3 baths1,388 sq. ft.9489 Peaceful River Avenue, Las Vegas, NV 89178
MLS# 2709168Listed by: BARRETT & CO, INC - New
 $399,900Active3 beds 3 baths2,173 sq. ft.
$399,900Active3 beds 3 baths2,173 sq. ft.6365 Jacobville Court, Las Vegas, NV 89122
MLS# 2709564Listed by: PLATINUM REAL ESTATE PROF - New
 $975,000Active3 beds 3 baths3,010 sq. ft.
$975,000Active3 beds 3 baths3,010 sq. ft.8217 Horseshoe Bend Lane, Las Vegas, NV 89113
MLS# 2709818Listed by: ROSSUM REALTY UNLIMITED - New
 $799,900Active4 beds 4 baths2,948 sq. ft.
$799,900Active4 beds 4 baths2,948 sq. ft.8630 Lavender Ridge Street, Las Vegas, NV 89131
MLS# 2710231Listed by: REALTY ONE GROUP, INC - New
 $399,500Active2 beds 2 baths1,129 sq. ft.
$399,500Active2 beds 2 baths1,129 sq. ft.7201 Utopia Way, Las Vegas, NV 89130
MLS# 2710267Listed by: REAL SIMPLE REAL ESTATE - New
 $685,000Active4 beds 3 baths2,436 sq. ft.
$685,000Active4 beds 3 baths2,436 sq. ft.5025 W Gowan Road, Las Vegas, NV 89130
MLS# 2710269Listed by: LEGACY REAL ESTATE GROUP - New
 $499,000Active5 beds 3 baths2,033 sq. ft.
$499,000Active5 beds 3 baths2,033 sq. ft.8128 Russell Creek Court, Las Vegas, NV 89139
MLS# 2709995Listed by: VERTEX REALTY & PROPERTY MANAG - Open Sat, 10:30am to 1:30pmNew
 $750,000Active3 beds 3 baths1,997 sq. ft.
$750,000Active3 beds 3 baths1,997 sq. ft.2407 Ridgeline Wash Street, Las Vegas, NV 89138
MLS# 2710069Listed by: HUNTINGTON & ELLIS, A REAL EST
