6540 W Viking Road, Las Vegas, NV 89103
Local realty services provided by:Better Homes and Gardens Real Estate Universal
Listed by:sandee g. mcduffie(702) 308-7627
Office:keller williams realty las veg
MLS#:2712158
Source:GLVAR
Price summary
- Price:$699,999
- Price per sq. ft.:$332.86
About this home
Fantastic opportunity! This property with pool, guest house & huge lot offers the freedom of NO HOA. Curb appeal begins with mature desert landscaping & a circular paver driveway. Inside, enjoy a flowing floor plan with a sunken family room & fireplace, dining area w/built-in hutch, and a bright kitchen featuring gas cooktop, prep island, granite counters & breakfast nook. The main suite includes a walk-in closet & private bath. The backyard is designed for fun—covered patio, lush lawn, hot tub & sparkling pool—plus an RV gate and owned solar for energy savings. Beyond the fence: a detached 3-car garage/workshop and vacant land for expansion. Even better, the guest house with bath & attached pass-through garage makes multi-gen living, hobbies, or car storage a breeze. With space for your cars, RVs, and toys, this home delivers land, lifestyle & freedom all in one!
Contact an agent
Home facts
- Year built:1978
- Listing ID #:2712158
- Added:52 day(s) ago
- Updated:September 15, 2025 at 03:22 PM
Rooms and interior
- Bedrooms:4
- Total bathrooms:3
- Full bathrooms:1
- Living area:2,103 sq. ft.
Heating and cooling
- Cooling:Central Air, Electric
- Heating:Central, Gas
Structure and exterior
- Roof:Tile
- Year built:1978
- Building area:2,103 sq. ft.
- Lot area:0.48 Acres
Schools
- High school:Durango
- Middle school:Guinn Kenny C.
- Elementary school:Decker, C H,Decker, C H
Utilities
- Water:Public
Finances and disclosures
- Price:$699,999
- Price per sq. ft.:$332.86
- Tax amount:$1,944
New listings near 6540 W Viking Road
- New
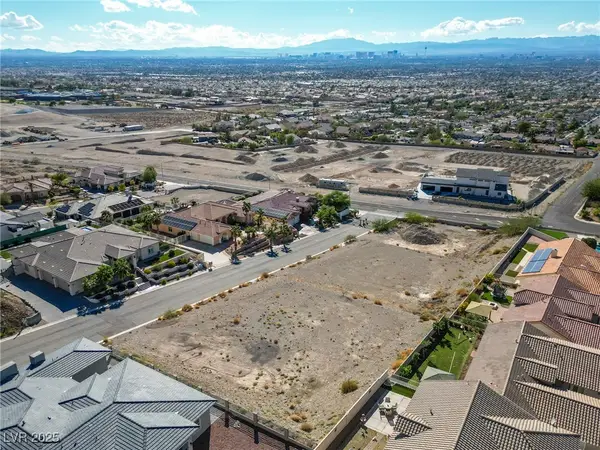 $250,000Active0.46 Acres
$250,000Active0.46 Acres7150 Pico Rio Court, Las Vegas, NV 89156
MLS# 2726148Listed by: KELLER WILLIAMS MARKETPLACE - New
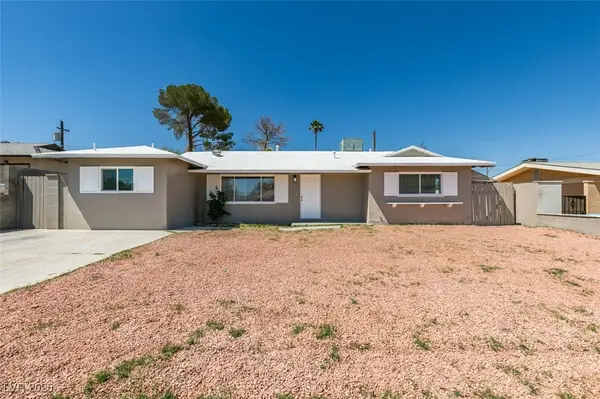 $400,000Active3 beds 2 baths1,689 sq. ft.
$400,000Active3 beds 2 baths1,689 sq. ft.1825 Howard Avenue, Las Vegas, NV 89104
MLS# 2724176Listed by: LEGACY REAL ESTATE GROUP - New
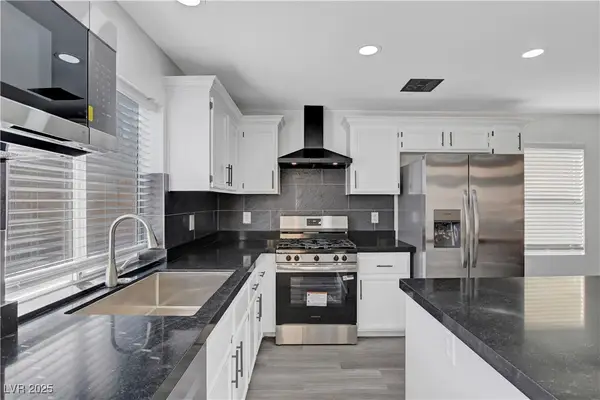 $580,000Active5 beds 3 baths2,147 sq. ft.
$580,000Active5 beds 3 baths2,147 sq. ft.9931 Sparrow Ridge Avenue, Las Vegas, NV 89117
MLS# 2725015Listed by: SIMPLIHOM - New
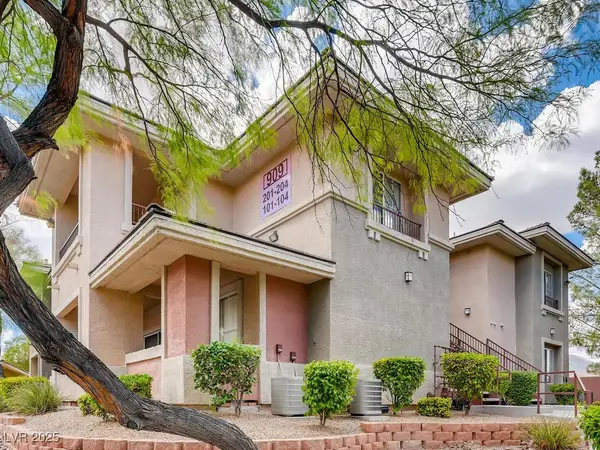 $320,000Active2 beds 2 baths1,159 sq. ft.
$320,000Active2 beds 2 baths1,159 sq. ft.909 Domnus Lane #202, Las Vegas, NV 89144
MLS# 2725132Listed by: EYLER PROPERTIES - New
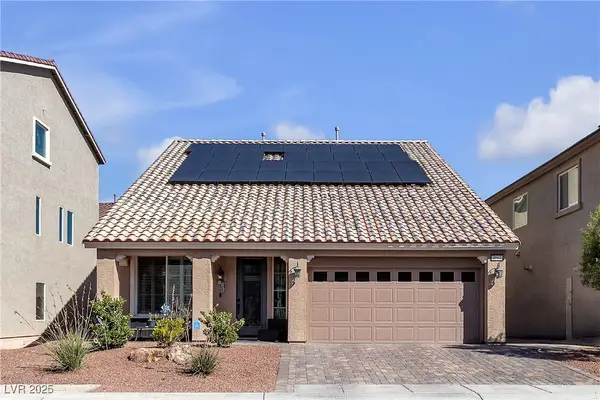 $680,000Active3 beds 4 baths2,632 sq. ft.
$680,000Active3 beds 4 baths2,632 sq. ft.9860 Blackwood Canyon Court, Las Vegas, NV 89141
MLS# 2727096Listed by: MESA REALTY - New
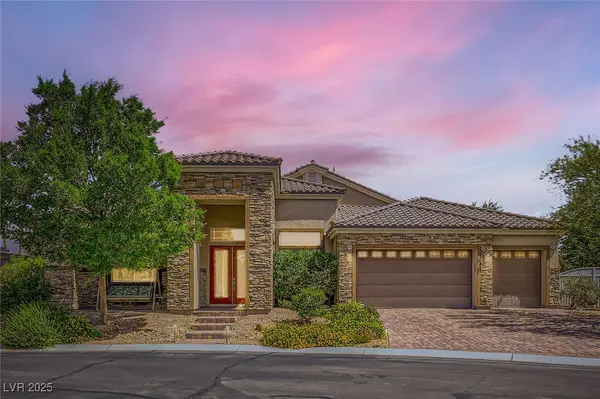 $999,900Active4 beds 3 baths3,617 sq. ft.
$999,900Active4 beds 3 baths3,617 sq. ft.7418 Lawrence Powers Court, Las Vegas, NV 89129
MLS# 2727144Listed by: KELLER WILLIAMS MARKETPLACE - New
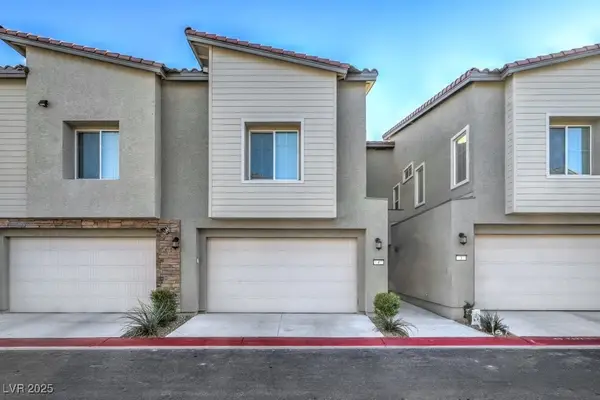 $389,999Active3 beds 3 baths1,645 sq. ft.
$389,999Active3 beds 3 baths1,645 sq. ft.7318 N Decatur Boulevard #4, Las Vegas, NV 89131
MLS# 2727148Listed by: EXP REALTY - New
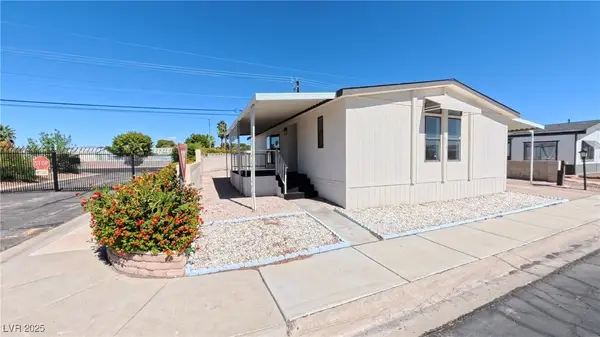 $247,000Active3 beds 3 baths1,295 sq. ft.
$247,000Active3 beds 3 baths1,295 sq. ft.5512 Aldama Road, Las Vegas, NV 89122
MLS# 2726249Listed by: VISION REALTY GROUP - New
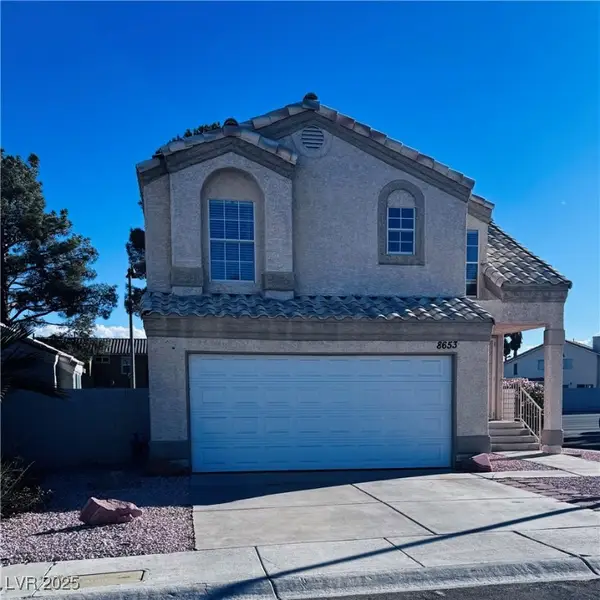 $420,000Active3 beds 3 baths1,328 sq. ft.
$420,000Active3 beds 3 baths1,328 sq. ft.8653 Freeport Lane, Las Vegas, NV 89117
MLS# 2726660Listed by: SIMPLY VEGAS - New
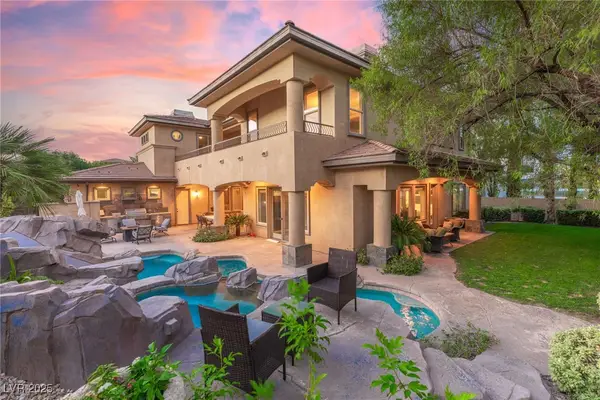 $3,195,000Active5 beds 6 baths5,575 sq. ft.
$3,195,000Active5 beds 6 baths5,575 sq. ft.9505 Tournament Canyon Drive, Las Vegas, NV 89144
MLS# 2726846Listed by: THE AGENCY LAS VEGAS
