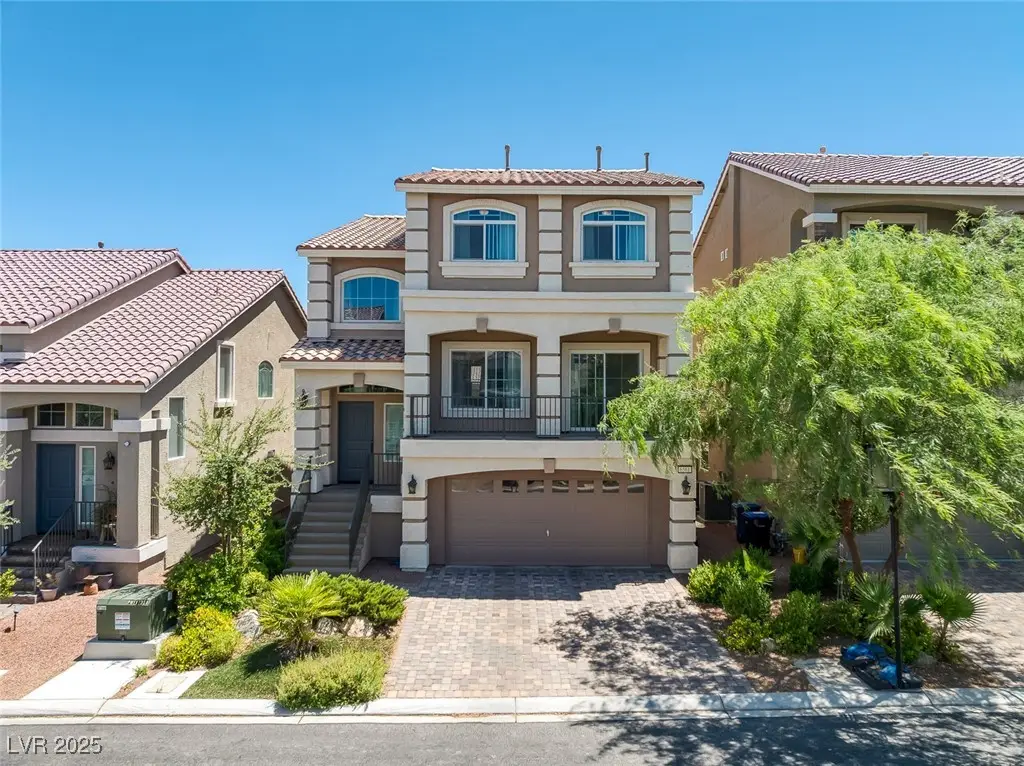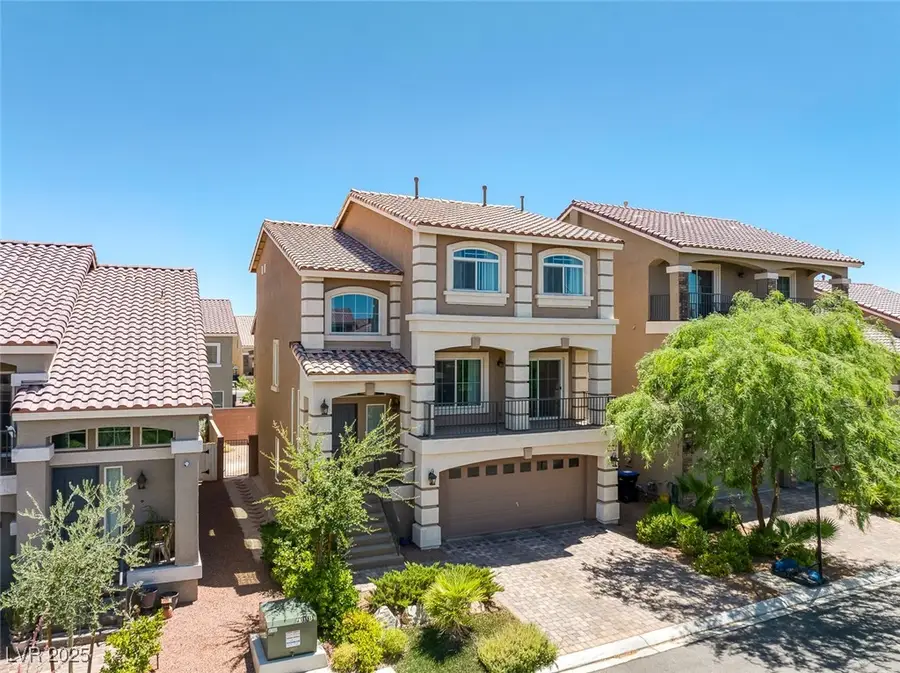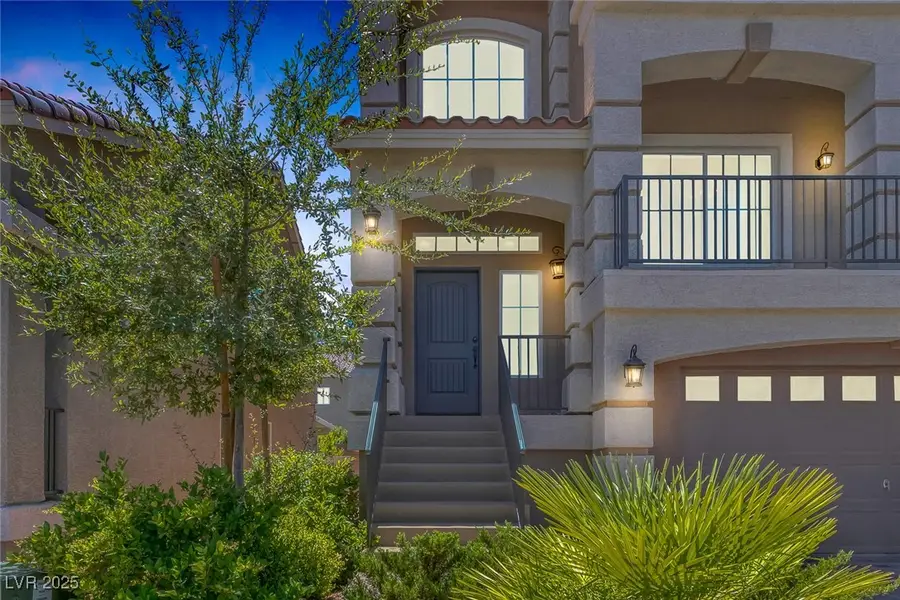6561 Averill Creek Avenue, Las Vegas, NV 89118
Local realty services provided by:Better Homes and Gardens Real Estate Universal



Listed by:miaojun zhu702-353-0233
Office:the zhu realty group, llc.
MLS#:2696711
Source:GLVAR
Price summary
- Price:$650,000
- Price per sq. ft.:$226.56
- Monthly HOA dues:$62
About this home
Located in a prime Southwest Las Vegas neighborhood with easy access to the 215 freeway, this well-maintained spacious three-story home offers unbeatable convenience—just minutes from upcoming Costco, restaurants, grocery stores, parks, and more. Featuring 4 bedrooms and 3.5 baths, the flexible layout is perfect for multi-generational living. The first floor includes a private bedroom with full bath and an oversized family room, ideal as a guest suite or next-gen space. The second floor serves as the main living area, complete with an open-concept layout and a balcony for added outdoor space&enjoyment. All remaining bedrooms are thoughtfully placed on the third floor, providing privacy and separation from the living space. LVP and Ceramic tile flooring thoughout, owned water softener, Mirador at second floor. The expansive backyard is a blank canvas, ready for your personal touch—build your dream outdoor oasis! A rare find in a highly sought-after location—don’t miss this opportunity!
Contact an agent
Home facts
- Year built:2019
- Listing Id #:2696711
- Added:40 day(s) ago
- Updated:August 10, 2025 at 07:01 PM
Rooms and interior
- Bedrooms:4
- Total bathrooms:4
- Full bathrooms:3
- Half bathrooms:1
- Living area:2,869 sq. ft.
Heating and cooling
- Cooling:Central Air, Electric
- Heating:Central, Gas
Structure and exterior
- Roof:Tile
- Year built:2019
- Building area:2,869 sq. ft.
- Lot area:0.08 Acres
Schools
- High school:Sierra Vista High
- Middle school:Canarelli Lawrence & Heidi
- Elementary school:Alamo, Tony,Alamo, Tony
Utilities
- Water:Public
Finances and disclosures
- Price:$650,000
- Price per sq. ft.:$226.56
- Tax amount:$4,278
New listings near 6561 Averill Creek Avenue
- New
 $534,900Active4 beds 3 baths2,290 sq. ft.
$534,900Active4 beds 3 baths2,290 sq. ft.9874 Smokey Moon Street, Las Vegas, NV 89141
MLS# 2706872Listed by: THE BROKERAGE A RE FIRM - New
 $345,000Active4 beds 2 baths1,260 sq. ft.
$345,000Active4 beds 2 baths1,260 sq. ft.4091 Paramount Street, Las Vegas, NV 89115
MLS# 2707779Listed by: COMMERCIAL WEST BROKERS - New
 $390,000Active3 beds 3 baths1,388 sq. ft.
$390,000Active3 beds 3 baths1,388 sq. ft.9489 Peaceful River Avenue, Las Vegas, NV 89178
MLS# 2709168Listed by: BARRETT & CO, INC - New
 $399,900Active3 beds 3 baths2,173 sq. ft.
$399,900Active3 beds 3 baths2,173 sq. ft.6365 Jacobville Court, Las Vegas, NV 89122
MLS# 2709564Listed by: PLATINUM REAL ESTATE PROF - New
 $975,000Active3 beds 3 baths3,010 sq. ft.
$975,000Active3 beds 3 baths3,010 sq. ft.8217 Horseshoe Bend Lane, Las Vegas, NV 89113
MLS# 2709818Listed by: ROSSUM REALTY UNLIMITED - New
 $799,900Active4 beds 4 baths2,948 sq. ft.
$799,900Active4 beds 4 baths2,948 sq. ft.8630 Lavender Ridge Street, Las Vegas, NV 89131
MLS# 2710231Listed by: REALTY ONE GROUP, INC - New
 $399,500Active2 beds 2 baths1,129 sq. ft.
$399,500Active2 beds 2 baths1,129 sq. ft.7201 Utopia Way, Las Vegas, NV 89130
MLS# 2710267Listed by: REAL SIMPLE REAL ESTATE - New
 $685,000Active4 beds 3 baths2,436 sq. ft.
$685,000Active4 beds 3 baths2,436 sq. ft.5025 W Gowan Road, Las Vegas, NV 89130
MLS# 2710269Listed by: LEGACY REAL ESTATE GROUP - New
 $499,000Active5 beds 3 baths2,033 sq. ft.
$499,000Active5 beds 3 baths2,033 sq. ft.8128 Russell Creek Court, Las Vegas, NV 89139
MLS# 2709995Listed by: VERTEX REALTY & PROPERTY MANAG - Open Sat, 10:30am to 1:30pmNew
 $750,000Active3 beds 3 baths1,997 sq. ft.
$750,000Active3 beds 3 baths1,997 sq. ft.2407 Ridgeline Wash Street, Las Vegas, NV 89138
MLS# 2710069Listed by: HUNTINGTON & ELLIS, A REAL EST
