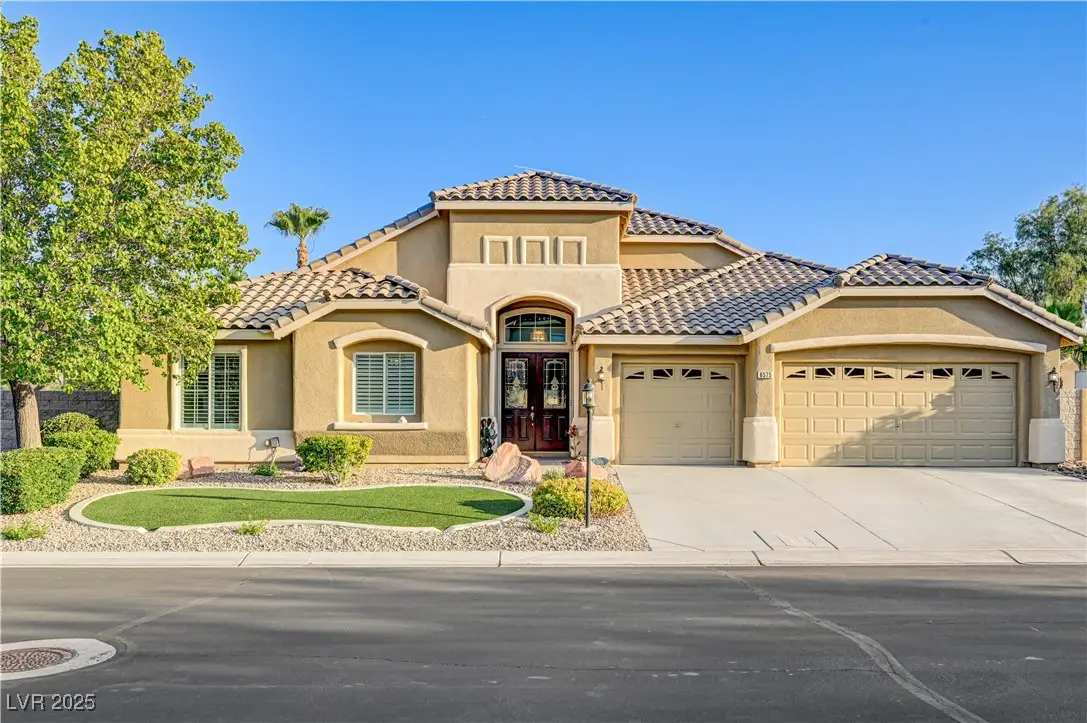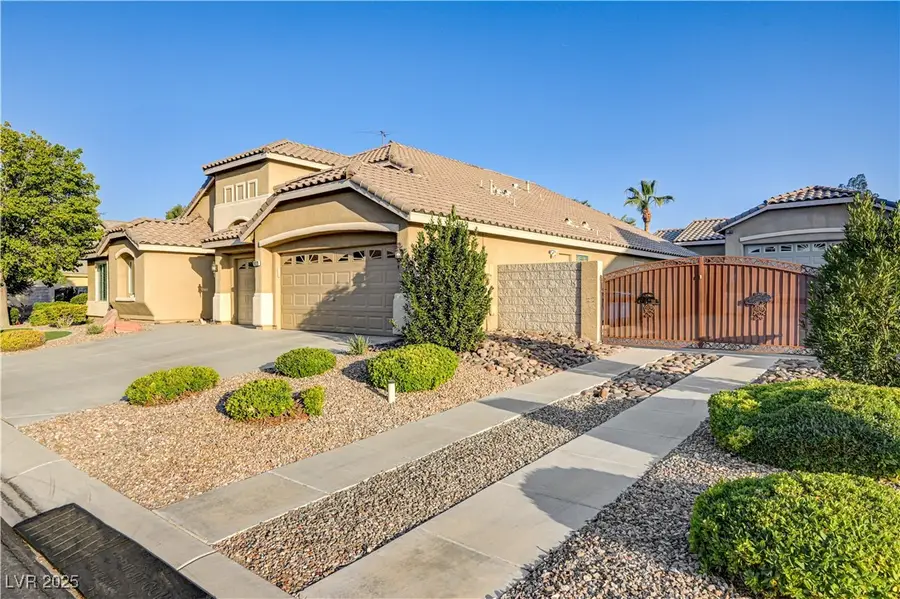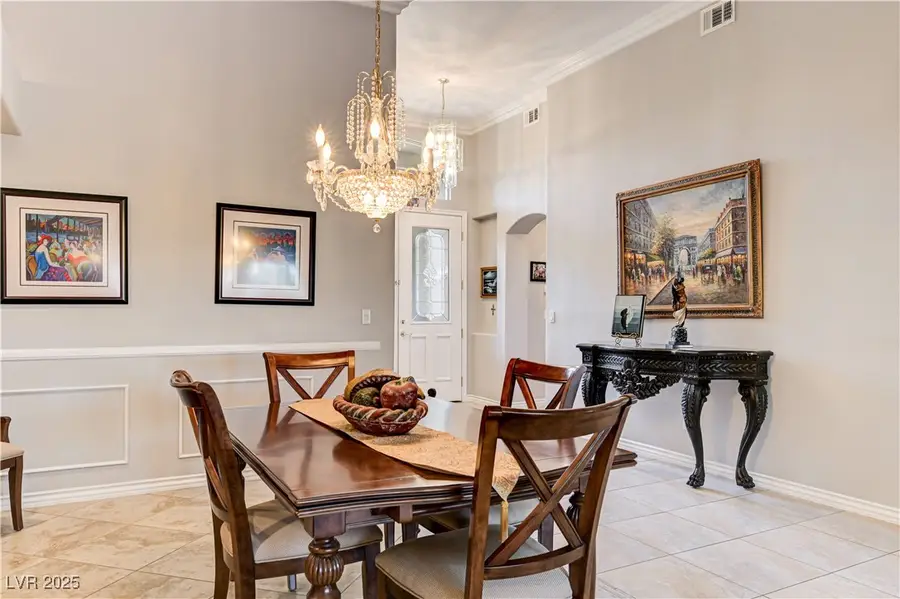6575 Fence Jumper Avenue, Las Vegas, NV 89131
Local realty services provided by:Better Homes and Gardens Real Estate Universal



Listed by:linda stewart
Office:real broker llc.
MLS#:2696916
Source:GLVAR
Price summary
- Price:$1,250,000
- Price per sq. ft.:$396.83
- Monthly HOA dues:$116
About this home
Attention to detail & fine craftsmanship surround you in this Stunning Steeplechase Estate! Formal Entryway opens to Dining Room, Living Room & Kitchen. Oh, What a Kitchen! Expansive granite breakfast bar, custom lighting, gas range, double ovens, microwave, pull-out faucet + custom cabinets & drawers & dual pantry closets. Breakfast Nook overlooks 9 tree fruit orchard. Relax in Family Room with fireplace, entertainment center & surround sound. Right Wing: Primary Bedroom Suite has all your comforts in mind~ sitting room/work-out area, soaking tub, dual sinks+vanity area, shower with multiple showerheads, walk-in closet & french doors to backyard paradise. Left Wing: 3 guest bedrooms & a full bath. Outdoor Living~ Outdoor Kitchen, Heated Pool & Spa, Covered Patio. Climate Controlled 4 Car Garage with Workshop, Office & Bath + built-in Shed to rear. Automatic, Electric RV gate allows entry to RV & Boat parking, with electric RV hookup, 50amp vehicle charging station & sewer cleanout.
Contact an agent
Home facts
- Year built:2003
- Listing Id #:2696916
- Added:33 day(s) ago
- Updated:August 06, 2025 at 04:44 PM
Rooms and interior
- Bedrooms:4
- Total bathrooms:4
- Full bathrooms:2
- Half bathrooms:1
- Living area:3,150 sq. ft.
Heating and cooling
- Cooling:Central Air, Electric, Refrigerated
- Heating:Central, Gas, Multiple Heating Units, Wall Furnace
Structure and exterior
- Roof:Pitched, Tile
- Year built:2003
- Building area:3,150 sq. ft.
- Lot area:0.45 Acres
Schools
- High school:Shadow Ridge
- Middle school:Saville Anthony
- Elementary school:Ward, Kitty McDonough,Ward, Kitty McDonough
Utilities
- Water:Public
Finances and disclosures
- Price:$1,250,000
- Price per sq. ft.:$396.83
- Tax amount:$4,350
New listings near 6575 Fence Jumper Avenue
- New
 $410,000Active4 beds 3 baths1,533 sq. ft.
$410,000Active4 beds 3 baths1,533 sq. ft.6584 Cotsfield Avenue, Las Vegas, NV 89139
MLS# 2707932Listed by: REDFIN - New
 $369,900Active1 beds 2 baths874 sq. ft.
$369,900Active1 beds 2 baths874 sq. ft.135 Harmon Avenue #920, Las Vegas, NV 89109
MLS# 2709866Listed by: THE BROKERAGE A RE FIRM - New
 $698,990Active4 beds 3 baths2,543 sq. ft.
$698,990Active4 beds 3 baths2,543 sq. ft.10526 Harvest Wind Drive, Las Vegas, NV 89135
MLS# 2710148Listed by: RAINTREE REAL ESTATE - New
 $539,000Active2 beds 2 baths1,804 sq. ft.
$539,000Active2 beds 2 baths1,804 sq. ft.10009 Netherton Drive, Las Vegas, NV 89134
MLS# 2710183Listed by: REALTY ONE GROUP, INC - New
 $620,000Active5 beds 2 baths2,559 sq. ft.
$620,000Active5 beds 2 baths2,559 sq. ft.7341 Royal Melbourne Drive, Las Vegas, NV 89131
MLS# 2710184Listed by: REALTY ONE GROUP, INC - New
 $359,900Active4 beds 2 baths1,160 sq. ft.
$359,900Active4 beds 2 baths1,160 sq. ft.4686 Gabriel Drive, Las Vegas, NV 89121
MLS# 2710209Listed by: REAL BROKER LLC - New
 $160,000Active1 beds 1 baths806 sq. ft.
$160,000Active1 beds 1 baths806 sq. ft.5795 Medallion Drive #202, Las Vegas, NV 89122
MLS# 2710217Listed by: PRESIDIO REAL ESTATE SERVICES - New
 $3,399,999Active5 beds 6 baths4,030 sq. ft.
$3,399,999Active5 beds 6 baths4,030 sq. ft.12006 Port Labelle Drive, Las Vegas, NV 89141
MLS# 2708510Listed by: SIMPLY VEGAS - New
 $2,330,000Active3 beds 3 baths2,826 sq. ft.
$2,330,000Active3 beds 3 baths2,826 sq. ft.508 Vista Sunset Avenue, Las Vegas, NV 89138
MLS# 2708550Listed by: LAS VEGAS SOTHEBY'S INT'L - New
 $445,000Active4 beds 3 baths1,726 sq. ft.
$445,000Active4 beds 3 baths1,726 sq. ft.6400 Deadwood Road, Las Vegas, NV 89108
MLS# 2708552Listed by: REDFIN

