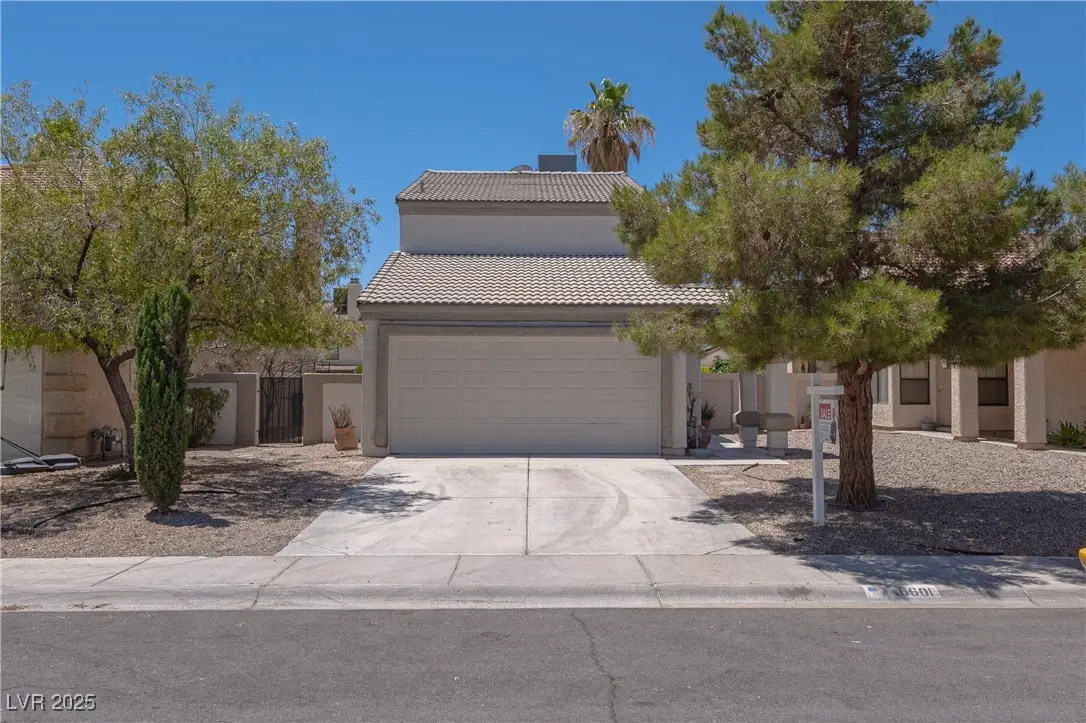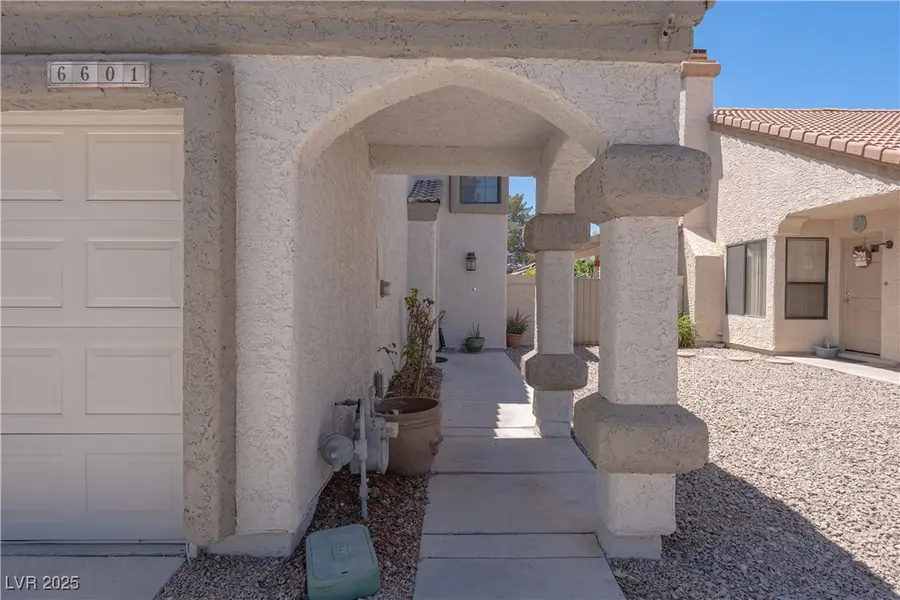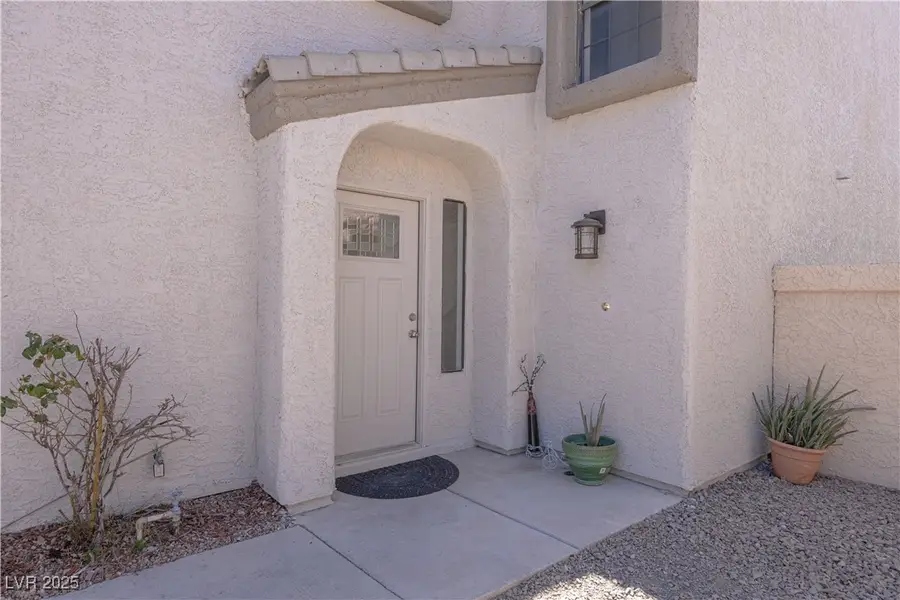6601 W Pepperidge Way, Las Vegas, NV 89108
Local realty services provided by:Better Homes and Gardens Real Estate Universal



Listed by:oscar hernandez(702) 375-5974
Office:fathom realty
MLS#:2705465
Source:GLVAR
Price summary
- Price:$394,999
- Price per sq. ft.:$233.45
- Monthly HOA dues:$23
About this home
Welcome to 6601 West Pepperidge Way — a freshly updated 4-bedroom, 2.5-bath home nestled in the heart of West Las Vegas. With 1,692 sq ft of living space on a 4,356 sq ft lot, this charming two-story residence offers comfort, functionality, and a layout designed for everyday living.
Enjoy the bright, open feel throughout, enhanced by brand new interior and exterior paint that gives the home a clean, modern look. The spacious main living area flows seamlessly into the kitchen and dining space, making it perfect for both entertaining and family time. All four bedrooms are located upstairs, offering privacy and a quiet retreat from the main living space.
Step outside to a generous backyard with plenty of room for play, pets, or future landscaping dreams. Additional highlights include a two-car garage, mature neighborhood, and proximity to shopping, schools, and major roadways.
Schedule your private tour today and see why this home won’t last long!
Contact an agent
Home facts
- Year built:1986
- Listing Id #:2705465
- Added:15 day(s) ago
- Updated:August 14, 2025 at 04:41 PM
Rooms and interior
- Bedrooms:4
- Total bathrooms:3
- Full bathrooms:2
- Half bathrooms:1
- Living area:1,692 sq. ft.
Heating and cooling
- Cooling:Central Air, Electric
- Heating:Central, Gas
Structure and exterior
- Roof:Tile
- Year built:1986
- Building area:1,692 sq. ft.
- Lot area:0.1 Acres
Schools
- High school:Cheyenne
- Middle school:Molasky I
- Elementary school:Tobler, R. E.,Tobler, R. E.
Utilities
- Water:Public
Finances and disclosures
- Price:$394,999
- Price per sq. ft.:$233.45
- Tax amount:$1,565
New listings near 6601 W Pepperidge Way
- New
 $410,000Active4 beds 3 baths1,533 sq. ft.
$410,000Active4 beds 3 baths1,533 sq. ft.6584 Cotsfield Avenue, Las Vegas, NV 89139
MLS# 2707932Listed by: REDFIN - New
 $369,900Active1 beds 2 baths874 sq. ft.
$369,900Active1 beds 2 baths874 sq. ft.135 Harmon Avenue #920, Las Vegas, NV 89109
MLS# 2709866Listed by: THE BROKERAGE A RE FIRM - New
 $698,990Active4 beds 3 baths2,543 sq. ft.
$698,990Active4 beds 3 baths2,543 sq. ft.10526 Harvest Wind Drive, Las Vegas, NV 89135
MLS# 2710148Listed by: RAINTREE REAL ESTATE - New
 $539,000Active2 beds 2 baths1,804 sq. ft.
$539,000Active2 beds 2 baths1,804 sq. ft.10009 Netherton Drive, Las Vegas, NV 89134
MLS# 2710183Listed by: REALTY ONE GROUP, INC - New
 $620,000Active5 beds 2 baths2,559 sq. ft.
$620,000Active5 beds 2 baths2,559 sq. ft.7341 Royal Melbourne Drive, Las Vegas, NV 89131
MLS# 2710184Listed by: REALTY ONE GROUP, INC - New
 $359,900Active4 beds 2 baths1,160 sq. ft.
$359,900Active4 beds 2 baths1,160 sq. ft.4686 Gabriel Drive, Las Vegas, NV 89121
MLS# 2710209Listed by: REAL BROKER LLC - New
 $3,399,999Active5 beds 6 baths4,030 sq. ft.
$3,399,999Active5 beds 6 baths4,030 sq. ft.12006 Port Labelle Drive, Las Vegas, NV 89141
MLS# 2708510Listed by: SIMPLY VEGAS - New
 $2,330,000Active3 beds 3 baths2,826 sq. ft.
$2,330,000Active3 beds 3 baths2,826 sq. ft.508 Vista Sunset Avenue, Las Vegas, NV 89138
MLS# 2708550Listed by: LAS VEGAS SOTHEBY'S INT'L - New
 $445,000Active4 beds 3 baths1,726 sq. ft.
$445,000Active4 beds 3 baths1,726 sq. ft.6400 Deadwood Road, Las Vegas, NV 89108
MLS# 2708552Listed by: REDFIN - New
 $552,000Active3 beds 3 baths1,911 sq. ft.
$552,000Active3 beds 3 baths1,911 sq. ft.7869 Barntucket Avenue, Las Vegas, NV 89147
MLS# 2709122Listed by: BHHS NEVADA PROPERTIES

