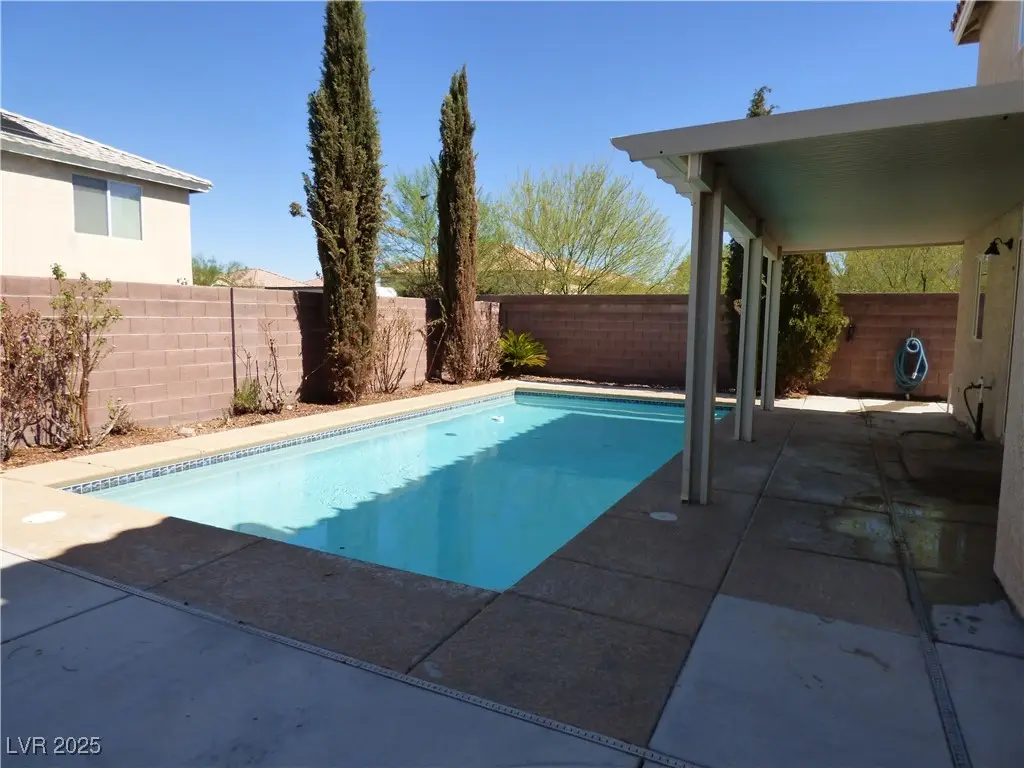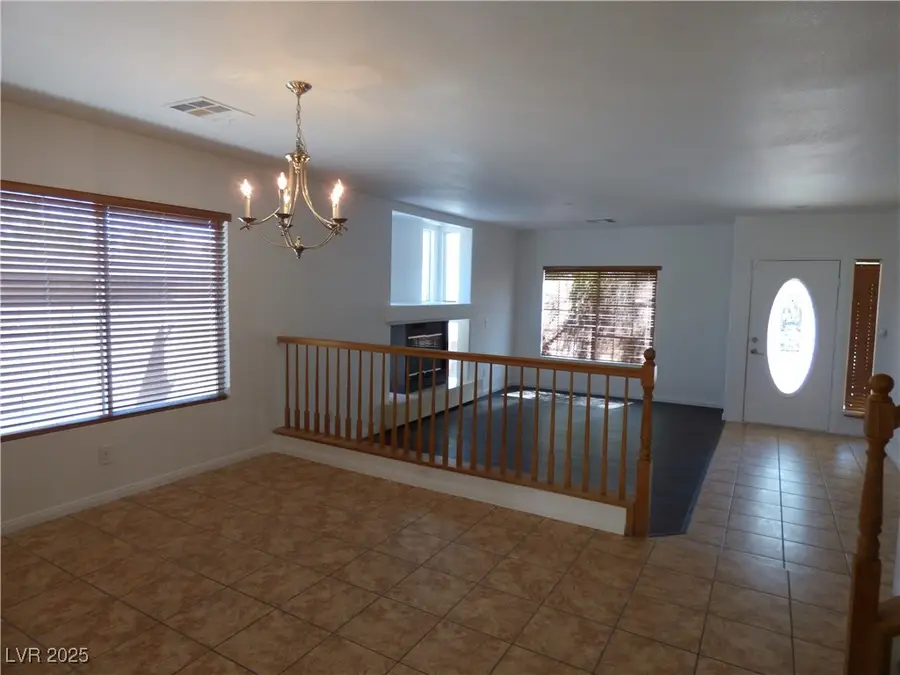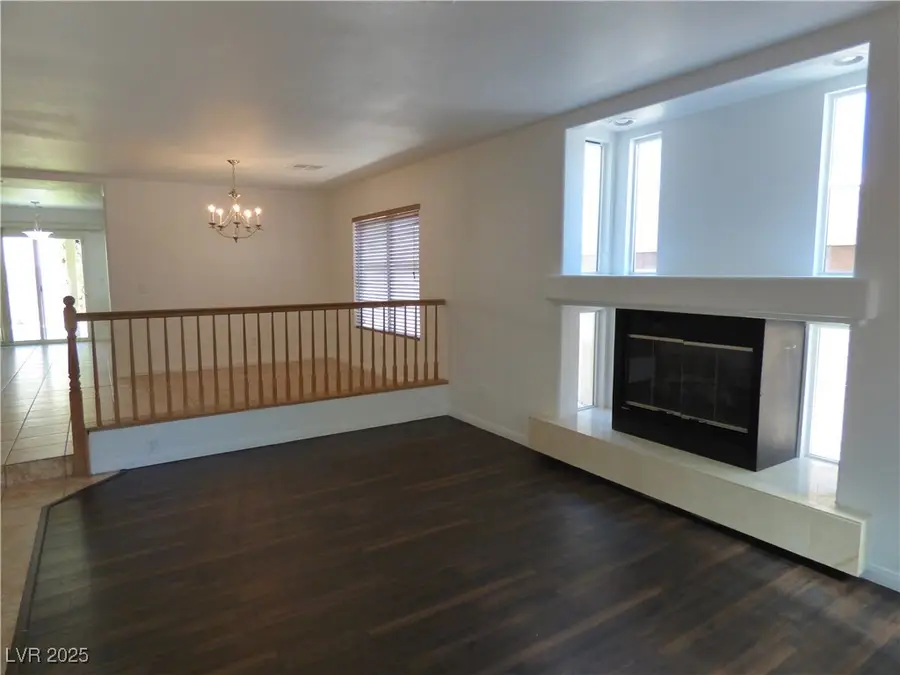6604 Octave Avenue, Las Vegas, NV 89139
Local realty services provided by:Better Homes and Gardens Real Estate Universal



Listed by:cameron deangelo702-541-8300
Office:all vegas valley realty
MLS#:2684689
Source:GLVAR
Price summary
- Price:$550,000
- Price per sq. ft.:$200.58
- Monthly HOA dues:$74
About this home
Just in time for POOL Weather! WOW. SUPER CONVENIENT Coronado RANCH LOCATION! FOUR BEDROOMS + HUGE ENCLOSED LOFT/PLAYROOM + 2.5 BATHS + PRIVATE BACKYARD POOL - CORNER LOT. COVERED PATIO. CLOSE TO GREAT SCHOOLS. REFURBISHED IN 2024 NEW PAINT, NEW FLOORING, NEW WATER HEATER, NEW GARAGE DOOR, REPLACED PLUMBING & LIGHTING FIXTURES. Tile & Vinyl Flooring throughout. Carpet only on staircase. Kitchen features: Island, stainless steel refrigerator, microwave, granite countertops, sink overlooking pool area. Formal Dining for your cuisine events. LIVING & SEPARATE FAMILY ROOMS. CHECK THE FLOOR PLAN IN PHOTOS. This property lends great to people who prefer independent functional zones. Located close to shopping, parks, recreation and minutes from the Strip, Multiple Sports Facilities & Red Rock Conservation Park.
Contact an agent
Home facts
- Year built:2006
- Listing Id #:2684689
- Added:86 day(s) ago
- Updated:July 12, 2025 at 02:46 AM
Rooms and interior
- Bedrooms:4
- Total bathrooms:3
- Full bathrooms:2
- Half bathrooms:1
- Living area:2,742 sq. ft.
Heating and cooling
- Cooling:Attic Fan, Central Air, Electric
- Heating:Central, Gas, Multiple Heating Units
Structure and exterior
- Roof:Tile
- Year built:2006
- Building area:2,742 sq. ft.
- Lot area:0.13 Acres
Schools
- High school:Sierra Vista High
- Middle school:Canarelli Lawrence & Heidi
- Elementary school:Fine, Mark L.,Fine, Mark L.
Utilities
- Water:Public
Finances and disclosures
- Price:$550,000
- Price per sq. ft.:$200.58
- Tax amount:$3,816
New listings near 6604 Octave Avenue
- New
 $534,900Active4 beds 3 baths2,290 sq. ft.
$534,900Active4 beds 3 baths2,290 sq. ft.9874 Smokey Moon Street, Las Vegas, NV 89141
MLS# 2706872Listed by: THE BROKERAGE A RE FIRM - New
 $345,000Active4 beds 2 baths1,260 sq. ft.
$345,000Active4 beds 2 baths1,260 sq. ft.4091 Paramount Street, Las Vegas, NV 89115
MLS# 2707779Listed by: COMMERCIAL WEST BROKERS - New
 $390,000Active3 beds 3 baths1,388 sq. ft.
$390,000Active3 beds 3 baths1,388 sq. ft.9489 Peaceful River Avenue, Las Vegas, NV 89178
MLS# 2709168Listed by: BARRETT & CO, INC - New
 $399,900Active3 beds 3 baths2,173 sq. ft.
$399,900Active3 beds 3 baths2,173 sq. ft.6365 Jacobville Court, Las Vegas, NV 89122
MLS# 2709564Listed by: PLATINUM REAL ESTATE PROF - New
 $975,000Active3 beds 3 baths3,010 sq. ft.
$975,000Active3 beds 3 baths3,010 sq. ft.8217 Horseshoe Bend Lane, Las Vegas, NV 89113
MLS# 2709818Listed by: ROSSUM REALTY UNLIMITED - New
 $799,900Active4 beds 4 baths2,948 sq. ft.
$799,900Active4 beds 4 baths2,948 sq. ft.8630 Lavender Ridge Street, Las Vegas, NV 89131
MLS# 2710231Listed by: REALTY ONE GROUP, INC - New
 $399,500Active2 beds 2 baths1,129 sq. ft.
$399,500Active2 beds 2 baths1,129 sq. ft.7201 Utopia Way, Las Vegas, NV 89130
MLS# 2710267Listed by: REAL SIMPLE REAL ESTATE - New
 $685,000Active4 beds 3 baths2,436 sq. ft.
$685,000Active4 beds 3 baths2,436 sq. ft.5025 W Gowan Road, Las Vegas, NV 89130
MLS# 2710269Listed by: LEGACY REAL ESTATE GROUP - New
 $499,000Active5 beds 3 baths2,033 sq. ft.
$499,000Active5 beds 3 baths2,033 sq. ft.8128 Russell Creek Court, Las Vegas, NV 89139
MLS# 2709995Listed by: VERTEX REALTY & PROPERTY MANAG - Open Sat, 10:30am to 1:30pmNew
 $750,000Active3 beds 3 baths1,997 sq. ft.
$750,000Active3 beds 3 baths1,997 sq. ft.2407 Ridgeline Wash Street, Las Vegas, NV 89138
MLS# 2710069Listed by: HUNTINGTON & ELLIS, A REAL EST
