Local realty services provided by:Better Homes and Gardens Real Estate Universal
6608 Gray Juniper Avenue,Las Vegas, NV 89130
$539,900
- 4 Beds
- 3 Baths
- 2,526 sq. ft.
- Single family
- Active
Listed by: cherra bergman702-930-8408
Office: redfin
MLS#:2751486
Source:GLVAR
Price summary
- Price:$539,900
- Price per sq. ft.:$213.74
- Monthly HOA dues:$83
About this home
Stunning and well maintained Pulte home in Timber Creek, a community of Green Built Certified residences. This 4 bed, 2.5 bath property offers 2,526 sq ft of energy efficient living on a 5,663 sq ft lot. Enjoy an open floor plan with separate living, family, and dining areas, ideal for entertaining. The spacious kitchen features ample cabinetry, a custom island, and generous counter space. A convenient mudroom and half bath complete the main level. The two-car garage includes a professionally converted third bay, perfect for a home office, gym, or flex space. Upstairs offers four oversized bedrooms with walk in closets and a centrally located laundry room. Recent upgrades include a newer HVAC system (2 years), fresh interior and exterior paint, and newer carpet (3 years). This move in ready home radiates pride of ownership and is truly a must see!
Contact an agent
Home facts
- Year built:2008
- Listing ID #:2751486
- Added:99 day(s) ago
- Updated:January 28, 2026 at 02:47 AM
Rooms and interior
- Bedrooms:4
- Total bathrooms:3
- Full bathrooms:2
- Half bathrooms:1
- Living area:2,526 sq. ft.
Heating and cooling
- Cooling:Central Air, Electric, High Effciency
- Heating:Central, Gas, High Efficiency, Multiple Heating Units
Structure and exterior
- Roof:Tile
- Year built:2008
- Building area:2,526 sq. ft.
- Lot area:0.13 Acres
Schools
- High school:Shadow Ridge
- Middle school:Swainston Theron
- Elementary school:May, Ernest,May, Ernest
Utilities
- Water:Public
Finances and disclosures
- Price:$539,900
- Price per sq. ft.:$213.74
- Tax amount:$2,921
New listings near 6608 Gray Juniper Avenue
- New
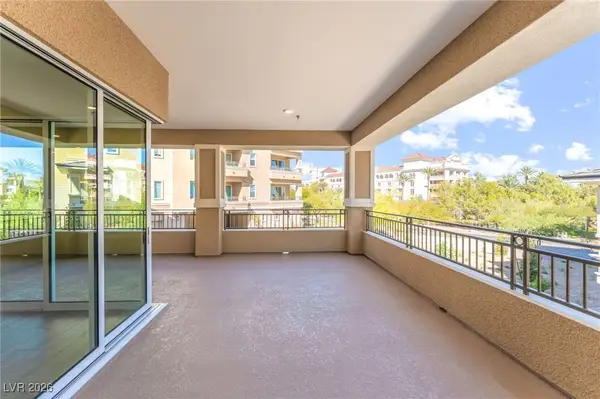 $1,084,000Active2 beds 3 baths2,052 sq. ft.
$1,084,000Active2 beds 3 baths2,052 sq. ft.9132 Las Manaitas Avenue #202, Las Vegas, NV 89144
MLS# 2751772Listed by: SIMPLY VEGAS - New
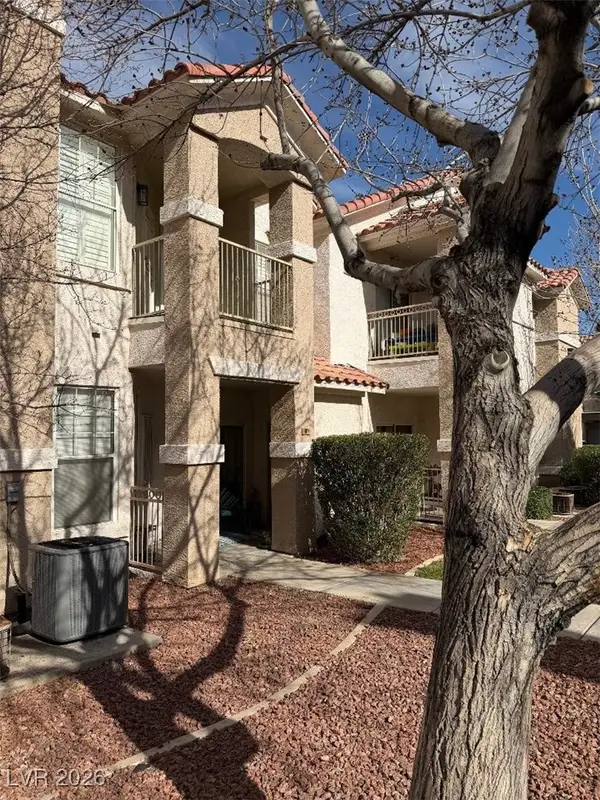 $224,900Active1 beds 1 baths697 sq. ft.
$224,900Active1 beds 1 baths697 sq. ft.8555 W Russell Road #1017, Las Vegas, NV 89113
MLS# 2752034Listed by: SIGNATURE REAL ESTATE GROUP - New
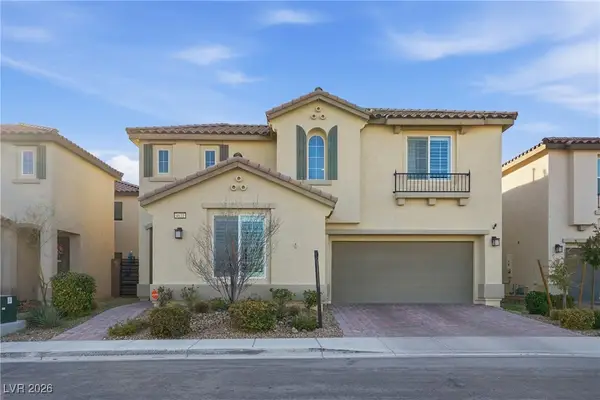 $815,000Active4 beds 3 baths3,575 sq. ft.
$815,000Active4 beds 3 baths3,575 sq. ft.4631 Eagle Nest Peak Street, Las Vegas, NV 89129
MLS# 2750070Listed by: SERHANT - Open Sat, 11am to 3pmNew
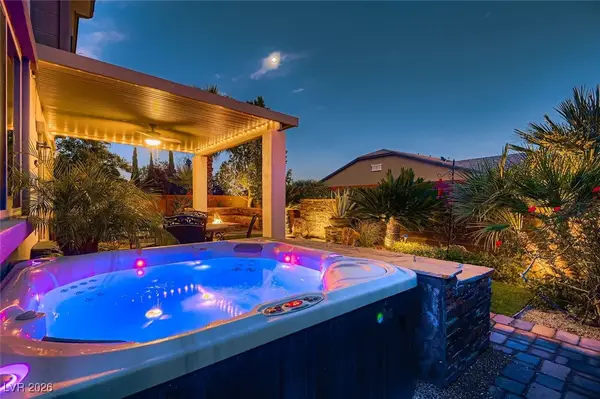 $750,000Active4 beds 3 baths2,471 sq. ft.
$750,000Active4 beds 3 baths2,471 sq. ft.10571 Harvest Green Way, Las Vegas, NV 89135
MLS# 2750554Listed by: KELLER WILLIAMS MARKETPLACE - New
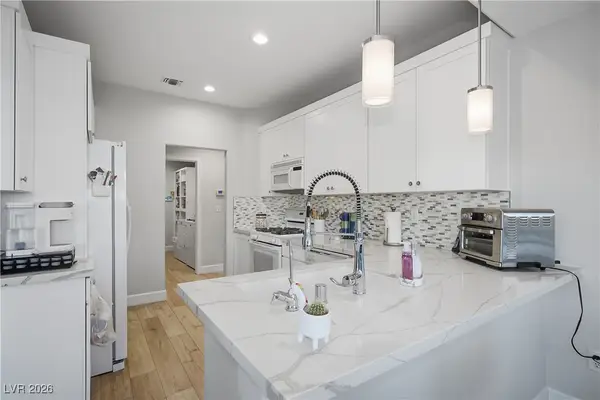 $499,900Active2 beds 2 baths1,402 sq. ft.
$499,900Active2 beds 2 baths1,402 sq. ft.10412 Trenton Place, Las Vegas, NV 89134
MLS# 2751358Listed by: HOME REALTY CENTER - New
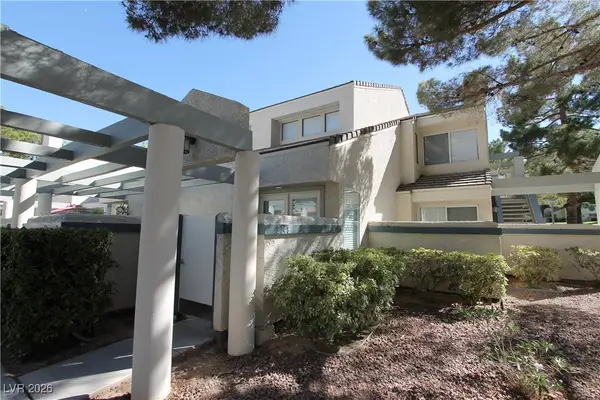 $330,000Active2 beds 2 baths1,186 sq. ft.
$330,000Active2 beds 2 baths1,186 sq. ft.2748 Lodestone Drive, Las Vegas, NV 89117
MLS# 2751565Listed by: RE/MAX ADVANTAGE - New
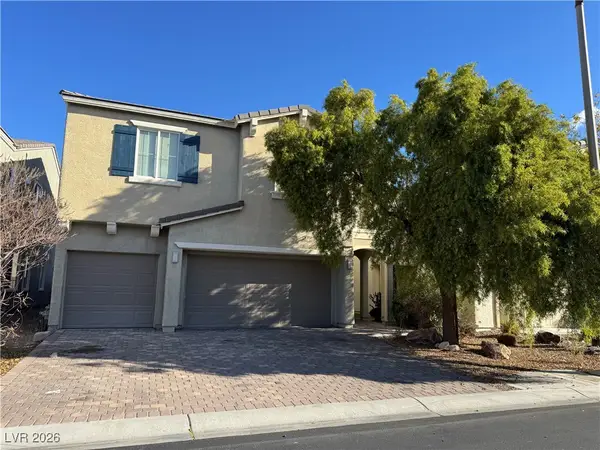 $450,000Active4 beds 3 baths2,763 sq. ft.
$450,000Active4 beds 3 baths2,763 sq. ft.9840 Chief Sky Street, Las Vegas, NV 89178
MLS# 2751648Listed by: REAL BROKER LLC - New
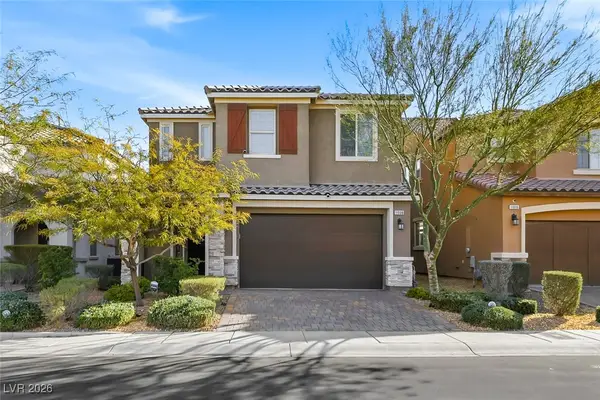 $550,000Active3 beds 3 baths2,328 sq. ft.
$550,000Active3 beds 3 baths2,328 sq. ft.11008 Brandan Alps Street, Las Vegas, NV 89141
MLS# 2751686Listed by: KELLER WILLIAMS REALTY LAS VEG - New
 $549,900Active5 beds 3 baths2,641 sq. ft.
$549,900Active5 beds 3 baths2,641 sq. ft.6254 Jackson Spring Road, Las Vegas, NV 89118
MLS# 2751940Listed by: GALINDO GROUP REAL ESTATE - New
 $524,900Active2 beds 2 baths1,192 sq. ft.
$524,900Active2 beds 2 baths1,192 sq. ft.4525 Dean Martin Drive #505, Las Vegas, NV 89103
MLS# 2752008Listed by: REALTY ONE GROUP, INC

