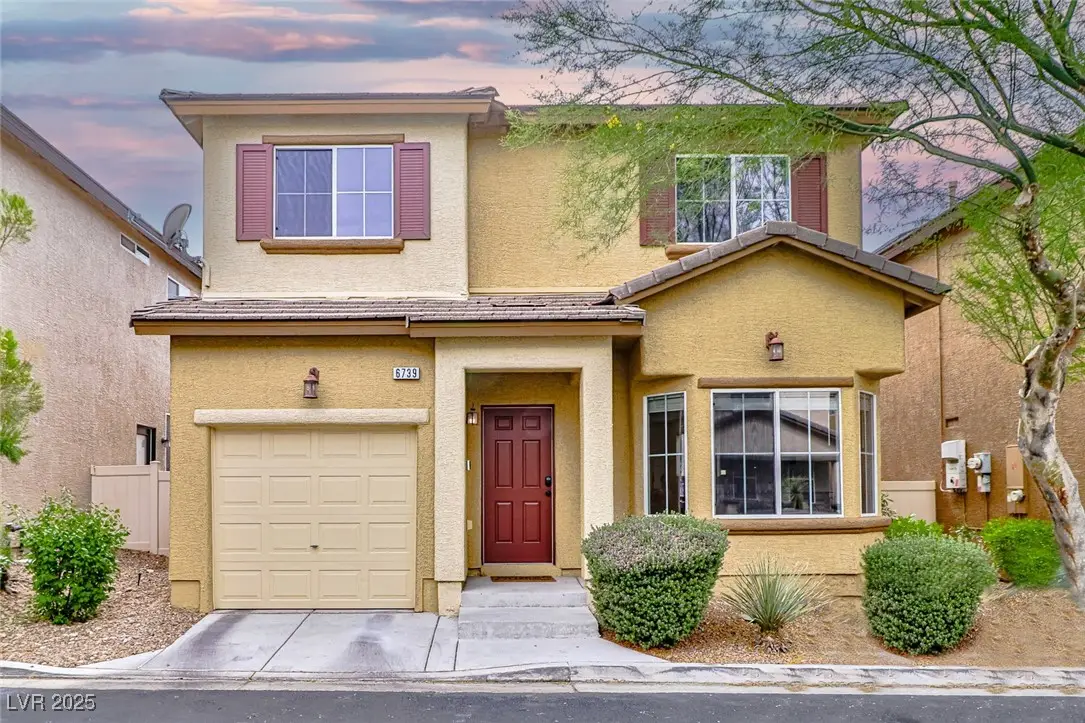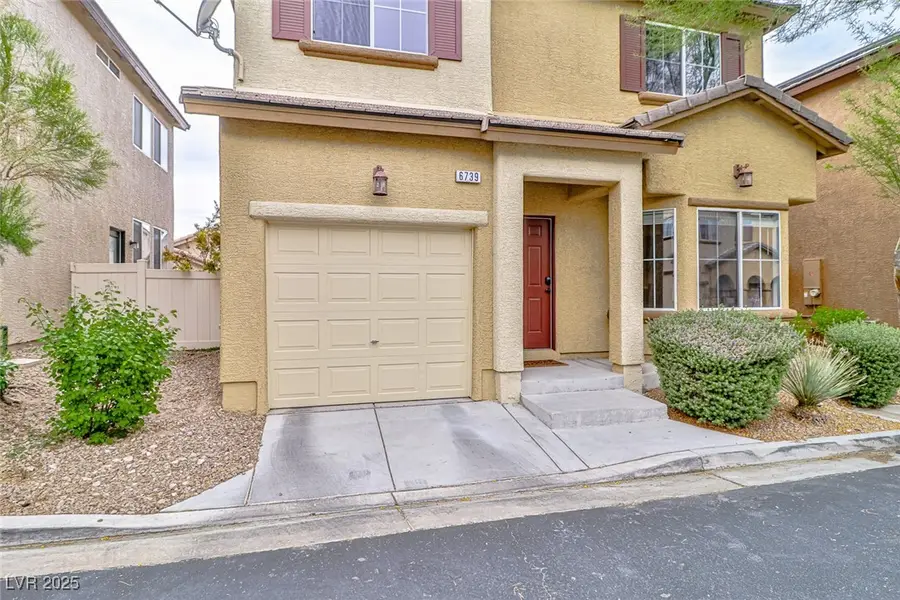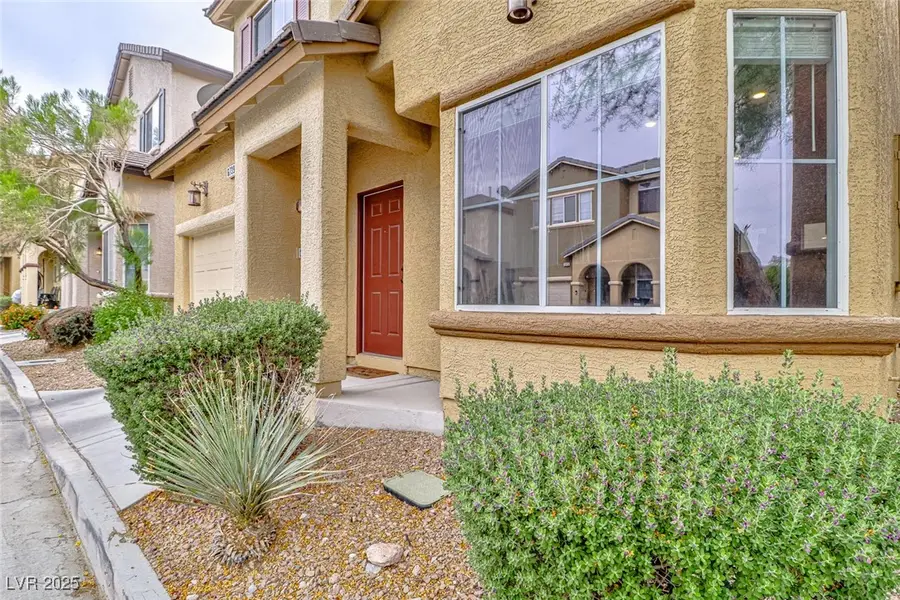6739 Twisted Wood Drive, Las Vegas, NV 89148
Local realty services provided by:Better Homes and Gardens Real Estate Universal



Listed by:david haynes702-586-1616
Office:compass realty & management
MLS#:2690523
Source:GLVAR
Price summary
- Price:$379,900
- Price per sq. ft.:$252.76
- Monthly HOA dues:$77
About this home
OUTSTANDING HOME IN A QUIET GATED NEIGHBORHOOD IN COVETED SOUTHWEST LAS VEGAS. HOME FEATURES AN OPEN FLOORPLAN WITH LOTS OF SPACE, VERY NICE WOOD LIKE FLOORING THROUGHOUT, LARGE KITCHEN WITH BREAKFAST BAR AND PANTRY. BATHROOM AND LAUNDRY ROOM DOWNSTAIRS . UPSTAIRS INCLUDES THE MASTER SUITE WITH A WALK IN CLOSET AND DOUBLE SINKS IN THE BATHROOM. SECOND BEDROOM WITH A FULL BATH. RECENT UPGRADES INCLUDE NEWLY REMODELED KITCHEN WITH SMART STAINLESS APPLIANCES AND A STAINLESS SINK TO MATCH, FRESH EXTERIOR PAINT, HOME INCLUDES LEASED SOLAR WITH A LEVEL 2 EV CHARGER IN THE GARAGE. SMART FEATURES THROUGHOUT INCLUDED. GREAT AREA WITH LOTS OF SHOPPING AND EASY ACCESS TO THE FREEWAY. THIS HOME IS A MUST SEE
Contact an agent
Home facts
- Year built:2005
- Listing Id #:2690523
- Added:67 day(s) ago
- Updated:July 15, 2025 at 04:41 AM
Rooms and interior
- Bedrooms:2
- Total bathrooms:3
- Full bathrooms:2
- Half bathrooms:1
- Living area:1,503 sq. ft.
Heating and cooling
- Cooling:Central Air, Electric
- Heating:Central, Gas
Structure and exterior
- Roof:Tile
- Year built:2005
- Building area:1,503 sq. ft.
- Lot area:0.04 Acres
Schools
- High school:Sierra Vista High
- Middle school:Faiss, Wilbur & Theresa
- Elementary school:Shelley, Berkley,Shelley, Berkley
Utilities
- Water:Public
Finances and disclosures
- Price:$379,900
- Price per sq. ft.:$252.76
- Tax amount:$1,278
New listings near 6739 Twisted Wood Drive
- New
 $410,000Active4 beds 3 baths1,533 sq. ft.
$410,000Active4 beds 3 baths1,533 sq. ft.6584 Cotsfield Avenue, Las Vegas, NV 89139
MLS# 2707932Listed by: REDFIN - New
 $369,900Active1 beds 2 baths874 sq. ft.
$369,900Active1 beds 2 baths874 sq. ft.135 Harmon Avenue #920, Las Vegas, NV 89109
MLS# 2709866Listed by: THE BROKERAGE A RE FIRM - New
 $698,990Active4 beds 3 baths2,543 sq. ft.
$698,990Active4 beds 3 baths2,543 sq. ft.10526 Harvest Wind Drive, Las Vegas, NV 89135
MLS# 2710148Listed by: RAINTREE REAL ESTATE - New
 $539,000Active2 beds 2 baths1,804 sq. ft.
$539,000Active2 beds 2 baths1,804 sq. ft.10009 Netherton Drive, Las Vegas, NV 89134
MLS# 2710183Listed by: REALTY ONE GROUP, INC - New
 $620,000Active5 beds 2 baths2,559 sq. ft.
$620,000Active5 beds 2 baths2,559 sq. ft.7341 Royal Melbourne Drive, Las Vegas, NV 89131
MLS# 2710184Listed by: REALTY ONE GROUP, INC - New
 $359,900Active4 beds 2 baths1,160 sq. ft.
$359,900Active4 beds 2 baths1,160 sq. ft.4686 Gabriel Drive, Las Vegas, NV 89121
MLS# 2710209Listed by: REAL BROKER LLC - New
 $3,399,999Active5 beds 6 baths4,030 sq. ft.
$3,399,999Active5 beds 6 baths4,030 sq. ft.12006 Port Labelle Drive, Las Vegas, NV 89141
MLS# 2708510Listed by: SIMPLY VEGAS - New
 $2,330,000Active3 beds 3 baths2,826 sq. ft.
$2,330,000Active3 beds 3 baths2,826 sq. ft.508 Vista Sunset Avenue, Las Vegas, NV 89138
MLS# 2708550Listed by: LAS VEGAS SOTHEBY'S INT'L - New
 $445,000Active4 beds 3 baths1,726 sq. ft.
$445,000Active4 beds 3 baths1,726 sq. ft.6400 Deadwood Road, Las Vegas, NV 89108
MLS# 2708552Listed by: REDFIN - New
 $552,000Active3 beds 3 baths1,911 sq. ft.
$552,000Active3 beds 3 baths1,911 sq. ft.7869 Barntucket Avenue, Las Vegas, NV 89147
MLS# 2709122Listed by: BHHS NEVADA PROPERTIES

