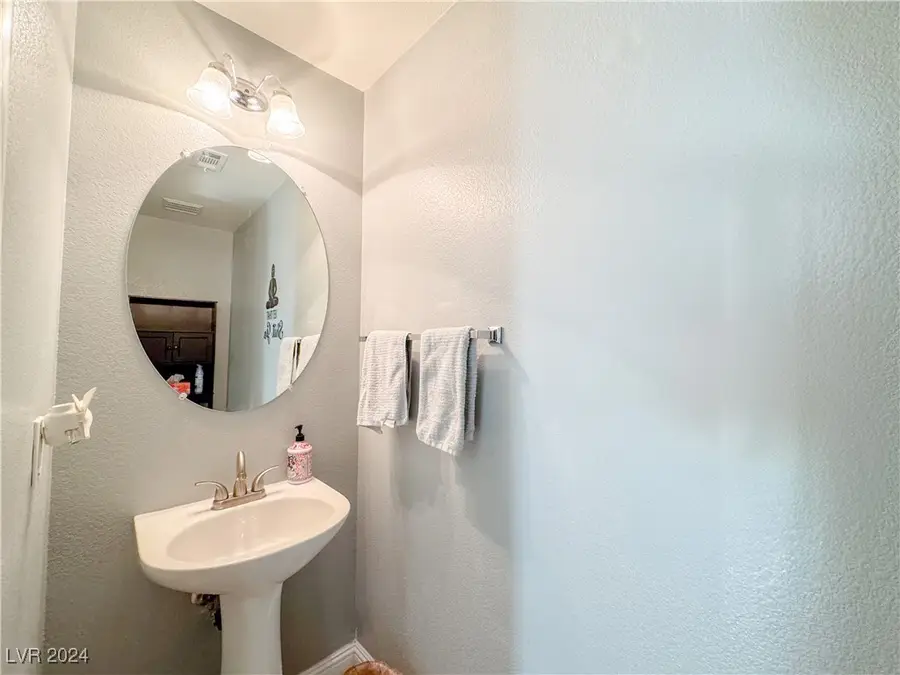68 Jewel Mine Avenue, Las Vegas, NV 89183
Local realty services provided by:Better Homes and Gardens Real Estate Universal



Listed by:david sabater
Office:more realty incorporated
MLS#:2638634
Source:GLVAR
Price summary
- Price:$445,000
- Price per sq. ft.:$235.82
- Monthly HOA dues:$47
About this home
Stunning Home in an Outstanding Location – Prime Access to the Strip & Major Freeways!
THIS HOUSE HAS AN EXTRA BEDROOM (4 bedroom total) Tesla solar panel PAID OFF. NEW A/C unit 2024
This beautifully maintained home offers an open-concept layout featuring four spacious bedrooms and a versatile den, perfect for work or play. The living room, den, and stairway boast brand new flooring, adding a fresh, modern feel throughout.
The gourmet kitchen is a chef's dream, with an abundance of counter space and storage for all your culinary needs. Step outside to the large covered patio in the backyard, ideal for entertaining or relaxing on warm summer nights.
This community is designed with convenience in mind, offering a park and plenty of guest parking. Located just minutes from the M Resort, Raiders Training Facilities, Amazon Distribution Center, and with quick access to I-15, you’ll enjoy both comfort and connectivity.
Don't miss out on this incredible opportunity—Welcome Home!
Contact an agent
Home facts
- Year built:2006
- Listing Id #:2638634
- Added:249 day(s) ago
- Updated:August 06, 2025 at 11:45 PM
Rooms and interior
- Bedrooms:3
- Total bathrooms:3
- Full bathrooms:2
- Half bathrooms:1
- Living area:1,887 sq. ft.
Heating and cooling
- Cooling:Central Air, Electric
- Heating:Central, Electric
Structure and exterior
- Roof:Tile
- Year built:2006
- Building area:1,887 sq. ft.
- Lot area:0.06 Acres
Schools
- High school:Liberty
- Middle school:Webb, Del E.
- Elementary school:Schorr, Steve,Schorr, Steve
Utilities
- Water:Public
Finances and disclosures
- Price:$445,000
- Price per sq. ft.:$235.82
- Tax amount:$1,827
New listings near 68 Jewel Mine Avenue
- New
 $410,000Active4 beds 3 baths1,533 sq. ft.
$410,000Active4 beds 3 baths1,533 sq. ft.6584 Cotsfield Avenue, Las Vegas, NV 89139
MLS# 2707932Listed by: REDFIN - New
 $369,900Active1 beds 2 baths874 sq. ft.
$369,900Active1 beds 2 baths874 sq. ft.135 Harmon Avenue #920, Las Vegas, NV 89109
MLS# 2709866Listed by: THE BROKERAGE A RE FIRM - New
 $698,990Active4 beds 3 baths2,543 sq. ft.
$698,990Active4 beds 3 baths2,543 sq. ft.10526 Harvest Wind Drive, Las Vegas, NV 89135
MLS# 2710148Listed by: RAINTREE REAL ESTATE - New
 $539,000Active2 beds 2 baths1,804 sq. ft.
$539,000Active2 beds 2 baths1,804 sq. ft.10009 Netherton Drive, Las Vegas, NV 89134
MLS# 2710183Listed by: REALTY ONE GROUP, INC - New
 $620,000Active5 beds 2 baths2,559 sq. ft.
$620,000Active5 beds 2 baths2,559 sq. ft.7341 Royal Melbourne Drive, Las Vegas, NV 89131
MLS# 2710184Listed by: REALTY ONE GROUP, INC - New
 $359,900Active4 beds 2 baths1,160 sq. ft.
$359,900Active4 beds 2 baths1,160 sq. ft.4686 Gabriel Drive, Las Vegas, NV 89121
MLS# 2710209Listed by: REAL BROKER LLC - New
 $160,000Active1 beds 1 baths806 sq. ft.
$160,000Active1 beds 1 baths806 sq. ft.5795 Medallion Drive #202, Las Vegas, NV 89122
MLS# 2710217Listed by: PRESIDIO REAL ESTATE SERVICES - New
 $3,399,999Active5 beds 6 baths4,030 sq. ft.
$3,399,999Active5 beds 6 baths4,030 sq. ft.12006 Port Labelle Drive, Las Vegas, NV 89141
MLS# 2708510Listed by: SIMPLY VEGAS - New
 $2,330,000Active3 beds 3 baths2,826 sq. ft.
$2,330,000Active3 beds 3 baths2,826 sq. ft.508 Vista Sunset Avenue, Las Vegas, NV 89138
MLS# 2708550Listed by: LAS VEGAS SOTHEBY'S INT'L - New
 $445,000Active4 beds 3 baths1,726 sq. ft.
$445,000Active4 beds 3 baths1,726 sq. ft.6400 Deadwood Road, Las Vegas, NV 89108
MLS# 2708552Listed by: REDFIN

