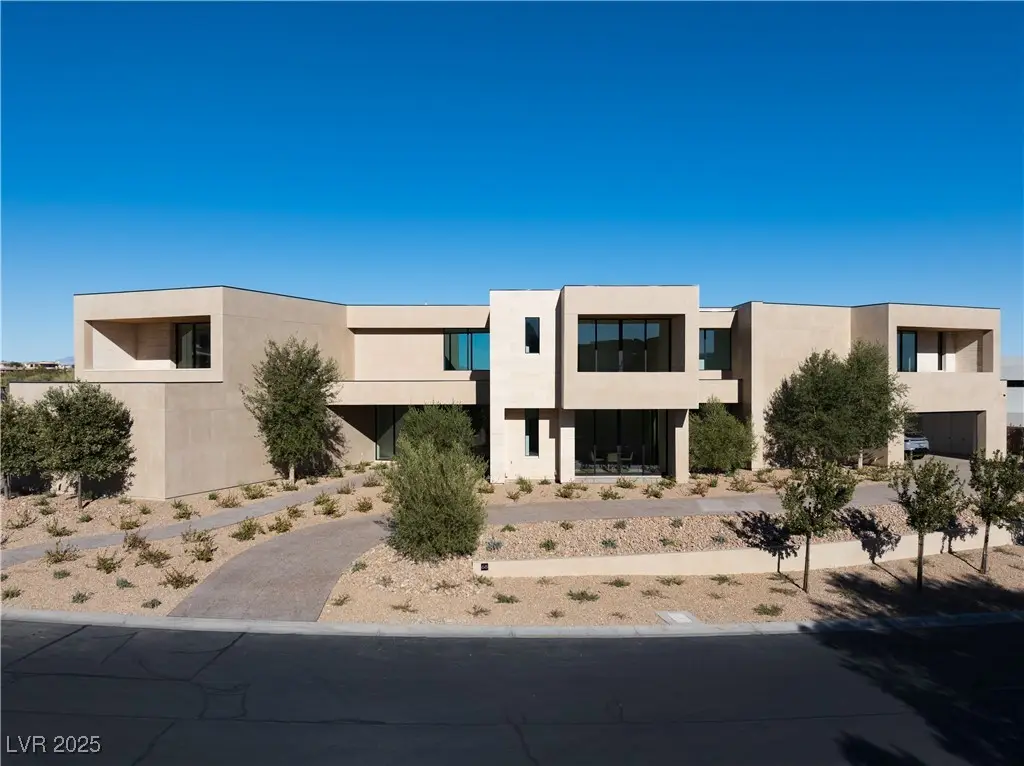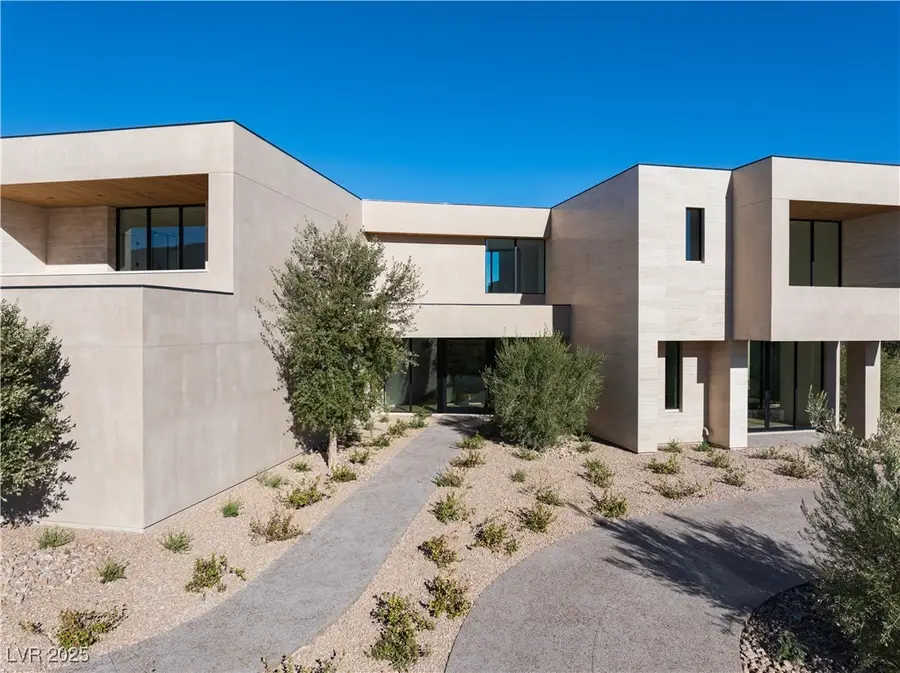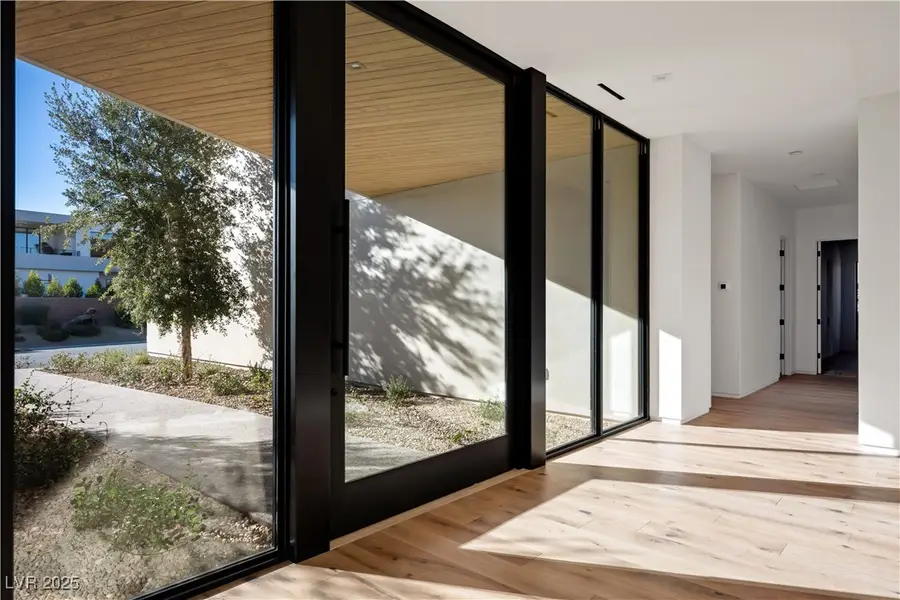68 Sun Glow Lane, Las Vegas, NV 89135
Local realty services provided by:Better Homes and Gardens Real Estate Universal



Listed by:danielle d. stonestreet702-521-4860
Office:six star realty
MLS#:2696380
Source:GLVAR
Price summary
- Price:$17,500,000
- Price per sq. ft.:$1,907.15
- Monthly HOA dues:$665
About this home
A STUNNING AND CHIC NEWLY CONSTRUCTED RESIDENCE IN ONE OF LAS VEGAS'S MOST SOUGHT AFTER NEIGHBORHOODS, AZURE IN THE RIDGES. THIS ELEGANT HOME IS SITUATED ON THE CHAMPIONSHIP TEE, 6TH HOLE OF THE NEWLY PRIVATE BEARS BEST GOLF COURSE NOW REBRANDED AS AMARA, AND OFFERS AMAZING GOLF, MOUNTAIN AND CITY LIGHTS VIEWS. BRILLIANTLY DESIGNED FOR FUNCTIONALITY, THE FINEST QUALITY CRAFTSMANSHIP, EXTERIOR ENTRY WALL IS SLAB ITALIAN TRAVERTINE, EUROPEAN FRENCH OAK FLOORS, ITALIAN CALACATTA & CARRARA MARBLE, SUB-ZERO WOLF APPLIANCES, 6 EN SUITE BEDROOMS WITH LARGE TRAVERTINE TERRACES, EACH HAS ITS OWN VIEWS OF THE VALLEY. ALL WHITE LACQUER CABINETS WERE CUSTOM MADE, HIGH END LUXURY SINKS, TUB & FAUCETS FROM WATERWORKS, CHEFS KITCHEN & LARGE PANTRY WILL IMPRESS, AIR CONDITIONED & HEATED GARAGES, HAND SEADED EXPOSED AGGREGATE DRIVEWAYS ALLOW FOR AMPLE GUEST PARKING.
Contact an agent
Home facts
- Year built:2024
- Listing Id #:2696380
- Added:47 day(s) ago
- Updated:July 01, 2025 at 10:49 AM
Rooms and interior
- Bedrooms:6
- Total bathrooms:8
- Full bathrooms:1
- Half bathrooms:1
- Living area:9,176 sq. ft.
Heating and cooling
- Cooling:Central Air, Electric
- Heating:Central, Gas, Multiple Heating Units, Zoned
Structure and exterior
- Roof:Flat, Metal
- Year built:2024
- Building area:9,176 sq. ft.
- Lot area:0.65 Acres
Schools
- High school:Durango
- Middle school:Fertitta Frank & Victoria
- Elementary school:Goolsby, Judy & John,Goolsby, Judy & John
Utilities
- Water:Public
Finances and disclosures
- Price:$17,500,000
- Price per sq. ft.:$1,907.15
- Tax amount:$6,302
New listings near 68 Sun Glow Lane
- New
 $410,000Active4 beds 3 baths1,533 sq. ft.
$410,000Active4 beds 3 baths1,533 sq. ft.6584 Cotsfield Avenue, Las Vegas, NV 89139
MLS# 2707932Listed by: REDFIN - New
 $369,900Active1 beds 2 baths874 sq. ft.
$369,900Active1 beds 2 baths874 sq. ft.135 Harmon Avenue #920, Las Vegas, NV 89109
MLS# 2709866Listed by: THE BROKERAGE A RE FIRM - New
 $698,990Active4 beds 3 baths2,543 sq. ft.
$698,990Active4 beds 3 baths2,543 sq. ft.10526 Harvest Wind Drive, Las Vegas, NV 89135
MLS# 2710148Listed by: RAINTREE REAL ESTATE - New
 $539,000Active2 beds 2 baths1,804 sq. ft.
$539,000Active2 beds 2 baths1,804 sq. ft.10009 Netherton Drive, Las Vegas, NV 89134
MLS# 2710183Listed by: REALTY ONE GROUP, INC - New
 $620,000Active5 beds 2 baths2,559 sq. ft.
$620,000Active5 beds 2 baths2,559 sq. ft.7341 Royal Melbourne Drive, Las Vegas, NV 89131
MLS# 2710184Listed by: REALTY ONE GROUP, INC - New
 $359,900Active4 beds 2 baths1,160 sq. ft.
$359,900Active4 beds 2 baths1,160 sq. ft.4686 Gabriel Drive, Las Vegas, NV 89121
MLS# 2710209Listed by: REAL BROKER LLC - New
 $160,000Active1 beds 1 baths806 sq. ft.
$160,000Active1 beds 1 baths806 sq. ft.5795 Medallion Drive #202, Las Vegas, NV 89122
MLS# 2710217Listed by: PRESIDIO REAL ESTATE SERVICES - New
 $3,399,999Active5 beds 6 baths4,030 sq. ft.
$3,399,999Active5 beds 6 baths4,030 sq. ft.12006 Port Labelle Drive, Las Vegas, NV 89141
MLS# 2708510Listed by: SIMPLY VEGAS - New
 $2,330,000Active3 beds 3 baths2,826 sq. ft.
$2,330,000Active3 beds 3 baths2,826 sq. ft.508 Vista Sunset Avenue, Las Vegas, NV 89138
MLS# 2708550Listed by: LAS VEGAS SOTHEBY'S INT'L - New
 $445,000Active4 beds 3 baths1,726 sq. ft.
$445,000Active4 beds 3 baths1,726 sq. ft.6400 Deadwood Road, Las Vegas, NV 89108
MLS# 2708552Listed by: REDFIN

