6839 Greensmen Avenue, Las Vegas, NV 89156
Local realty services provided by:Better Homes and Gardens Real Estate Universal
Listed by: randi orzoff(702) 289-7263
Office: keller williams marketplace
MLS#:2701466
Source:GLVAR
Price summary
- Price:$470,000
- Price per sq. ft.:$177.9
- Monthly HOA dues:$24
About this home
Welcome to this stunning 5 bedroom 2 car garage home with a loft offering a perfect blend of modern living and convenience! As you enter, you'll find a bright and inviting atmosphere with plenty of space for family and guests! The downstairs features one of the 5 bedrooms, making it ideal for a guest suite, office or additional living space! The gourmet kitchen is a true standout, complete with a large island, sleek quartz countertops and a walk-in pantry! All stainless steel appliances are included, making meal prep a breeze! Upstairs, the primary bedroom is a true retreat, featuring a walk-in closet and bathroom with dual sinks, a separate shower and soaking tub! You'll love the added convenience of a private deck with access from the loft! The upstairs laundry room adds to the home's practicality, making laundry tasks a little easier! The backyard is designed for low maintenance, featuring desert landscaping and a covered patio, perfect for relaxing or hosting gatherings!
Contact an agent
Home facts
- Year built:2022
- Listing ID #:2701466
- Added:183 day(s) ago
- Updated:January 12, 2026 at 01:50 AM
Rooms and interior
- Bedrooms:5
- Total bathrooms:4
- Full bathrooms:3
- Half bathrooms:1
- Living area:2,642 sq. ft.
Heating and cooling
- Cooling:Central Air, Electric
- Heating:Central, Gas
Structure and exterior
- Roof:Tile
- Year built:2022
- Building area:2,642 sq. ft.
- Lot area:0.09 Acres
Schools
- High school:Sunrise Mountain School
- Middle school:Bailey Dr William(Bob)H
- Elementary school:Hickey, Liliam Lujan,Hickey, Liliam Lujan
Utilities
- Water:Public
Finances and disclosures
- Price:$470,000
- Price per sq. ft.:$177.9
- Tax amount:$4,406
New listings near 6839 Greensmen Avenue
- New
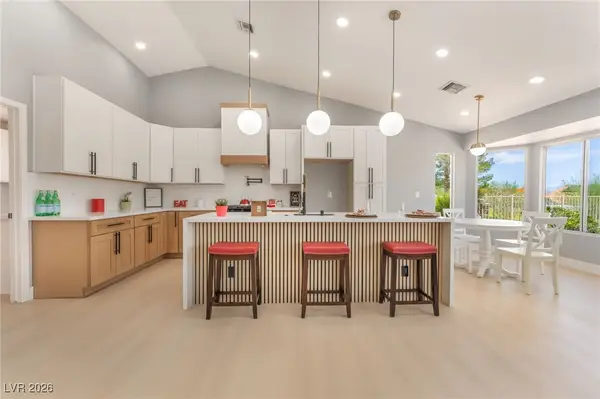 $549,999Active2 beds 2 baths1,653 sq. ft.
$549,999Active2 beds 2 baths1,653 sq. ft.3100 Gladstone Court, Las Vegas, NV 89134
MLS# 2746221Listed by: UNITED REALTY GROUP - New
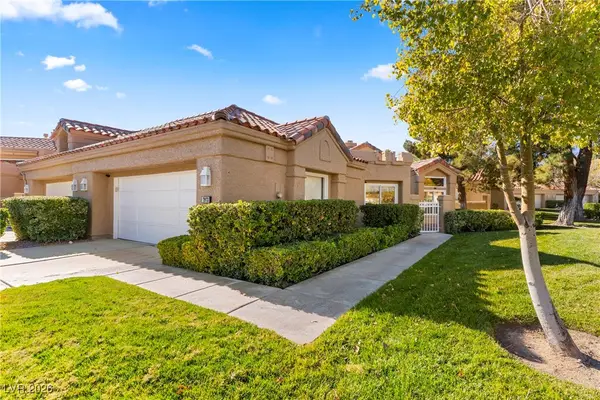 $725,000Active2 beds 2 baths1,915 sq. ft.
$725,000Active2 beds 2 baths1,915 sq. ft.7973 Harbour Towne Avenue, Las Vegas, NV 89113
MLS# 2747179Listed by: REDFIN - New
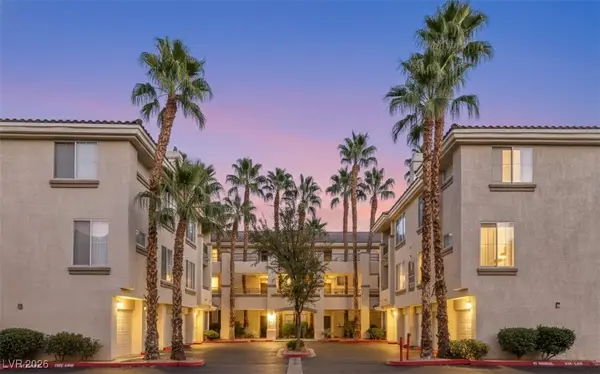 $195,000Active1 beds 1 baths685 sq. ft.
$195,000Active1 beds 1 baths685 sq. ft.7115 S Durango Drive #305, Las Vegas, NV 89113
MLS# 2747728Listed by: REALTY ONE GROUP, INC - New
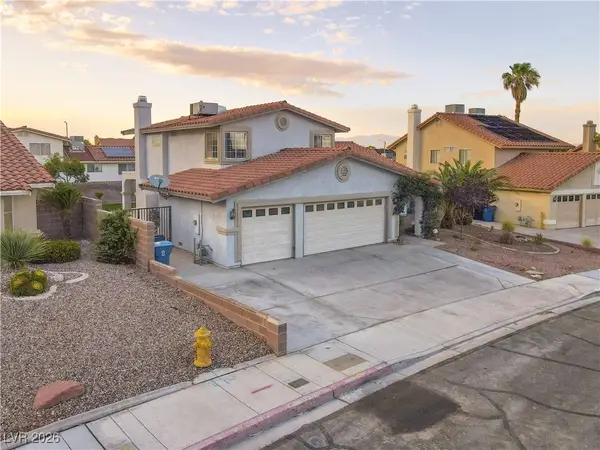 $625,000Active4 beds 3 baths2,181 sq. ft.
$625,000Active4 beds 3 baths2,181 sq. ft.8640 Blissville Avenue, Las Vegas, NV 89145
MLS# 2747906Listed by: REAL BROKER LLC - New
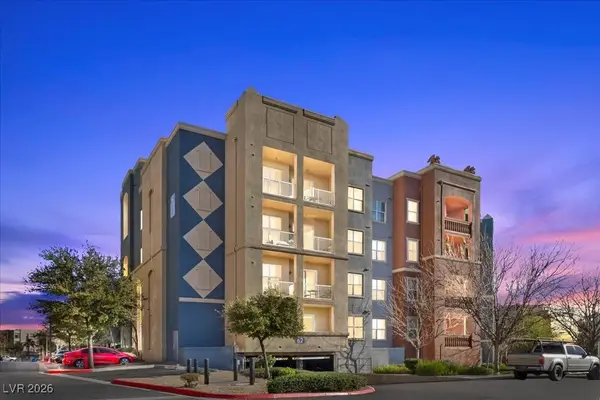 $316,500Active2 beds 2 baths1,279 sq. ft.
$316,500Active2 beds 2 baths1,279 sq. ft.62 E Serene Avenue #202, Las Vegas, NV 89123
MLS# 2748057Listed by: KELLER WILLIAMS REALTY LAS VEG - New
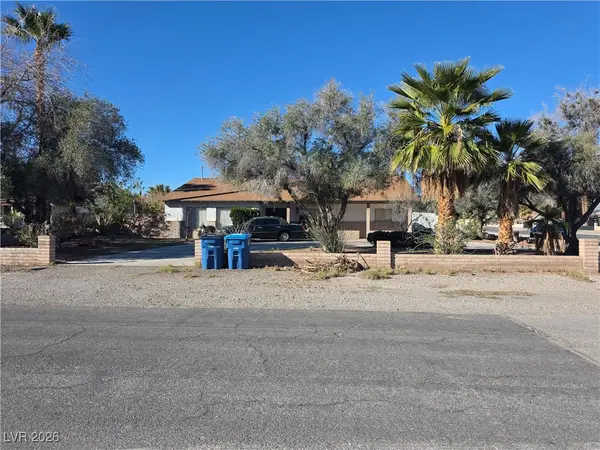 $700,000Active4 beds 2 baths2,371 sq. ft.
$700,000Active4 beds 2 baths2,371 sq. ft.2915 S Bronco Street, Las Vegas, NV 89146
MLS# 2748109Listed by: ROSSUM REALTY UNLIMITED - New
 $289,600Active2 beds 2 baths1,053 sq. ft.
$289,600Active2 beds 2 baths1,053 sq. ft.2200 S Fort Apache Road #2023, Las Vegas, NV 89117
MLS# 2748324Listed by: BHHS NEVADA PROPERTIES - New
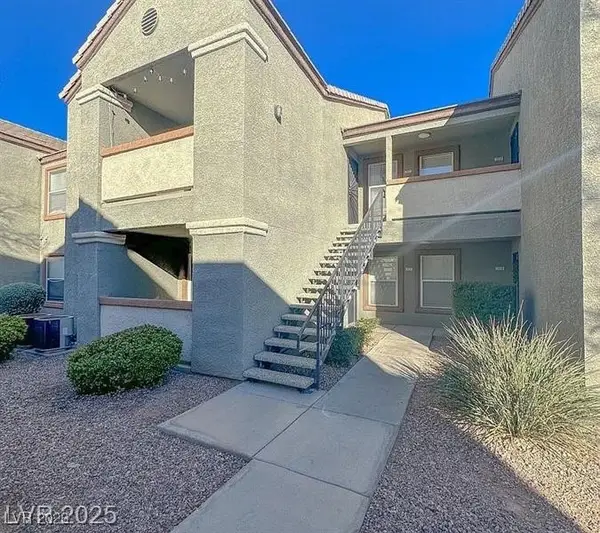 $224,900Active2 beds 2 baths960 sq. ft.
$224,900Active2 beds 2 baths960 sq. ft.555 E Silverado Ranch Boulevard #2028, Las Vegas, NV 89183
MLS# 2748338Listed by: KELLER WILLIAMS MARKETPLACE - New
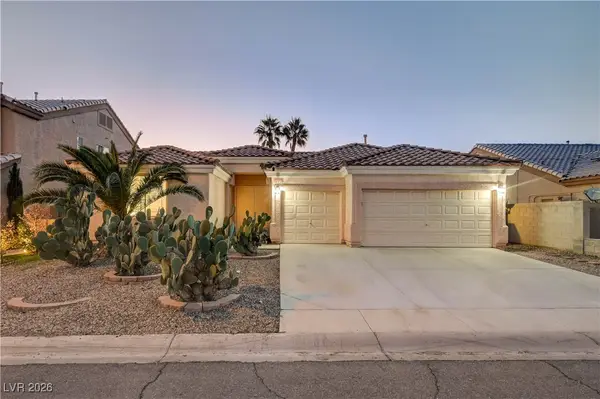 $575,000Active3 beds 2 baths1,987 sq. ft.
$575,000Active3 beds 2 baths1,987 sq. ft.4323 Village Spring Street, Las Vegas, NV 89147
MLS# 2748364Listed by: COLDWELL BANKER PREMIER - New
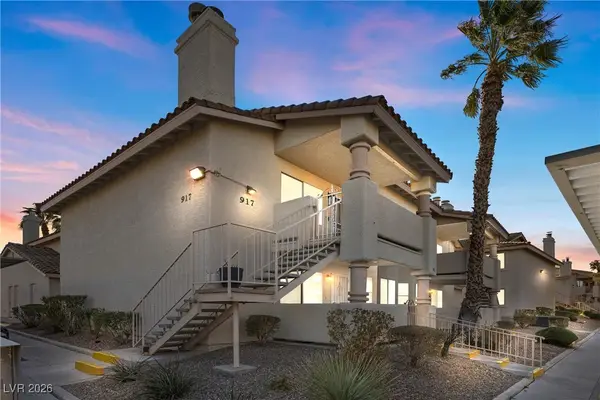 $210,000Active2 beds 2 baths912 sq. ft.
$210,000Active2 beds 2 baths912 sq. ft.917 Boulder Springs Drive #202, Las Vegas, NV 89128
MLS# 2748435Listed by: FOSTER REALTY
