694 Baldurn Avenue, Las Vegas, NV 89183
Local realty services provided by:Better Homes and Gardens Real Estate Universal
Listed by: jonathan h. slackjslackre@gmail.com
Office: keller williams realty las veg
MLS#:2706124
Source:GLVAR
Price summary
- Price:$374,900
- Price per sq. ft.:$245.19
- Monthly HOA dues:$16
About this home
Welcome to this charming 3-bedroom, 2-story home located in Green Valley. Situated on a desirable corner lot, this residence offers over 1,500 sq ft of thoughtfully designed living space, a 2-car garage, and the benefit of a low monthly HOA. Inside, you’ll find an inviting layout featuring granite countertops, laminate flooring throughout, and spacious living and dining areas that flow seamlessly. The kitchen offers plenty of storage and prep space for the home chef. Upstairs, the generously sized bedrooms include a comfortable primary suite, providing a peaceful retreat at the end of the day. The low-maintenance backyard allows you to enjoy the outdoors without the upkeep, making it ideal for easy living. Conveniently located near parks, shopping, dining, and top-rated schools, this Green Valley gem combines comfort, style, and location. Don’t miss your chance to call this one home!
Contact an agent
Home facts
- Year built:2000
- Listing ID #:2706124
- Added:102 day(s) ago
- Updated:November 11, 2025 at 09:09 AM
Rooms and interior
- Bedrooms:2
- Total bathrooms:3
- Full bathrooms:2
- Half bathrooms:1
- Living area:1,529 sq. ft.
Heating and cooling
- Cooling:Central Air, Electric
- Heating:Central, Gas
Structure and exterior
- Roof:Tile
- Year built:2000
- Building area:1,529 sq. ft.
- Lot area:0.12 Acres
Schools
- High school:Silverado
- Middle school:Silvestri
- Elementary school:Cartwright, Roberta C.,Cartwright, Roberta C.
Utilities
- Water:Public
Finances and disclosures
- Price:$374,900
- Price per sq. ft.:$245.19
- Tax amount:$2,087
New listings near 694 Baldurn Avenue
- New
 $525,000Active3 beds 2 baths1,409 sq. ft.
$525,000Active3 beds 2 baths1,409 sq. ft.Address Withheld By Seller, Las Vegas, NV 89135
MLS# 2734221Listed by: INNOVATIVE REAL ESTATE STRATEG - New
 $425,000Active2 beds 2 baths1,215 sq. ft.
$425,000Active2 beds 2 baths1,215 sq. ft.10316 Bent Brook Place, Las Vegas, NV 89134
MLS# 2734269Listed by: REALTY EXECUTIVES EXPERTS - New
 $762,888Active1 beds 1 baths590 sq. ft.
$762,888Active1 beds 1 baths590 sq. ft.2600 W Harmon Avenue #10006, Las Vegas, NV 89158
MLS# 2733651Listed by: SIMPLY VEGAS - New
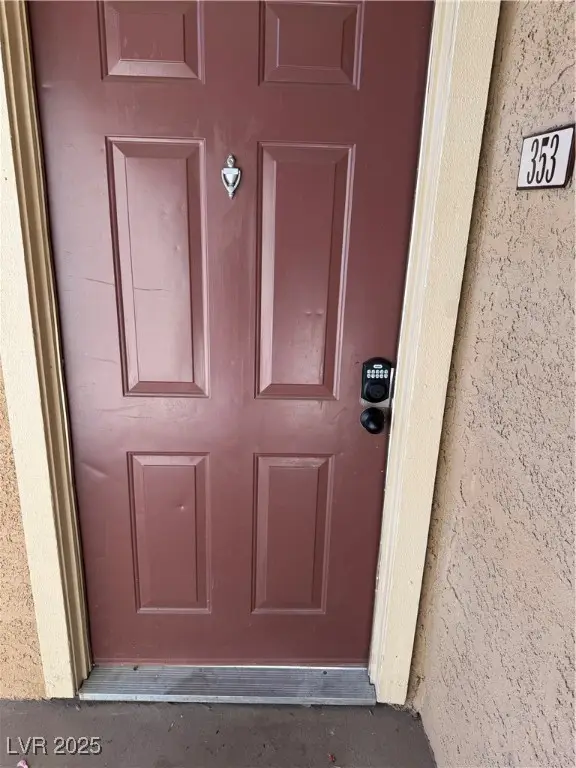 $250,000Active2 beds 2 baths978 sq. ft.
$250,000Active2 beds 2 baths978 sq. ft.5404 River Glen Drive #353, Las Vegas, NV 89103
MLS# 2734263Listed by: CENTURY 21 AMERICANA - New
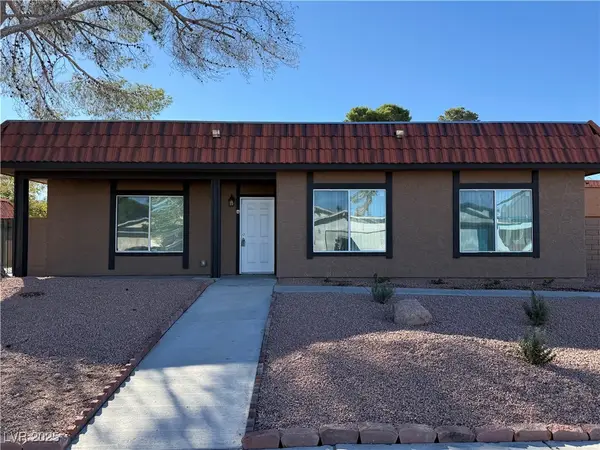 $257,000Active3 beds 2 baths1,176 sq. ft.
$257,000Active3 beds 2 baths1,176 sq. ft.321 Brookside Lane #A, Las Vegas, NV 89107
MLS# 2734267Listed by: COSTELLO REALTY & MGMT - New
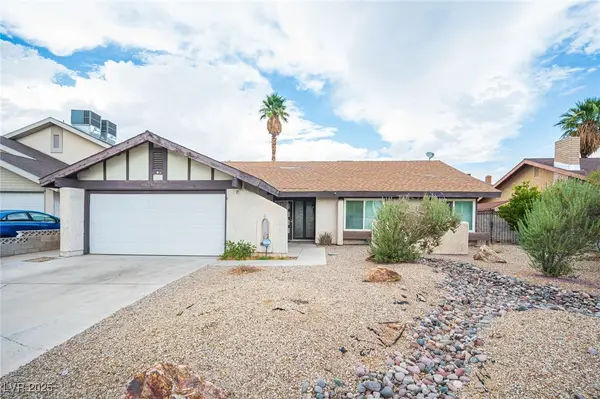 $449,000Active3 beds 2 baths1,538 sq. ft.
$449,000Active3 beds 2 baths1,538 sq. ft.6616 Treadway Lane, Las Vegas, NV 89103
MLS# 2731762Listed by: SIMPLY VEGAS - New
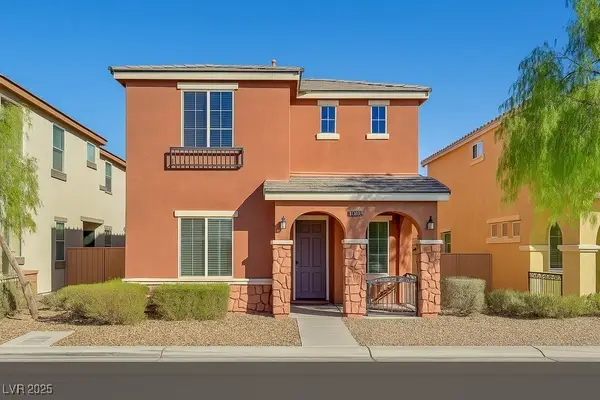 $460,000Active4 beds 3 baths1,979 sq. ft.
$460,000Active4 beds 3 baths1,979 sq. ft.10076 Bright Charisma Court, Las Vegas, NV 89178
MLS# 2732347Listed by: AMERICA'S CHOICE REALTY LLC - New
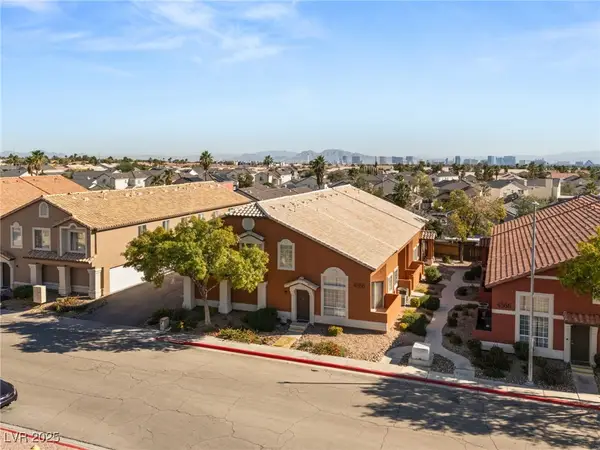 $1,225,000Active-- beds -- baths4,309 sq. ft.
$1,225,000Active-- beds -- baths4,309 sq. ft.4356 Summer Leaf Street, Las Vegas, NV 89147
MLS# 2732887Listed by: HUNTINGTON & ELLIS, A REAL EST - New
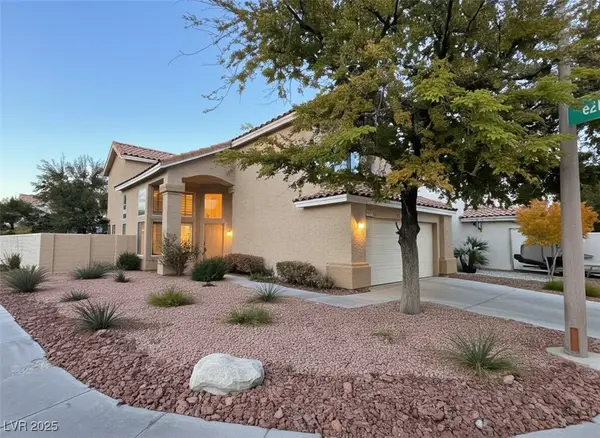 $550,000Active3 beds 2 baths2,015 sq. ft.
$550,000Active3 beds 2 baths2,015 sq. ft.9312 Magic Flower Avenue, Las Vegas, NV 89134
MLS# 2734086Listed by: RE/MAX ADVANTAGE - New
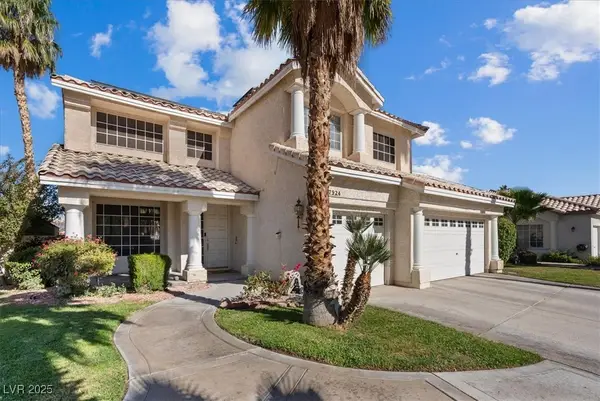 $599,999Active3 beds 3 baths2,197 sq. ft.
$599,999Active3 beds 3 baths2,197 sq. ft.7924 Riviera Beach Drive, Las Vegas, NV 89128
MLS# 2734233Listed by: INNOVATIVE REAL ESTATE STRATEG
