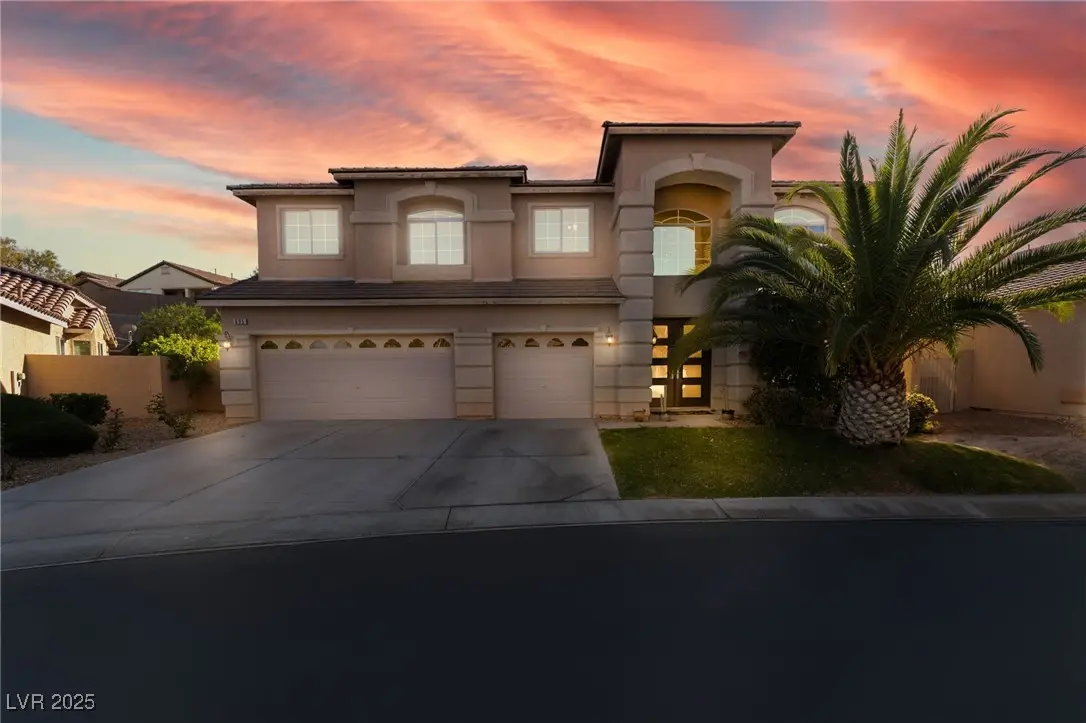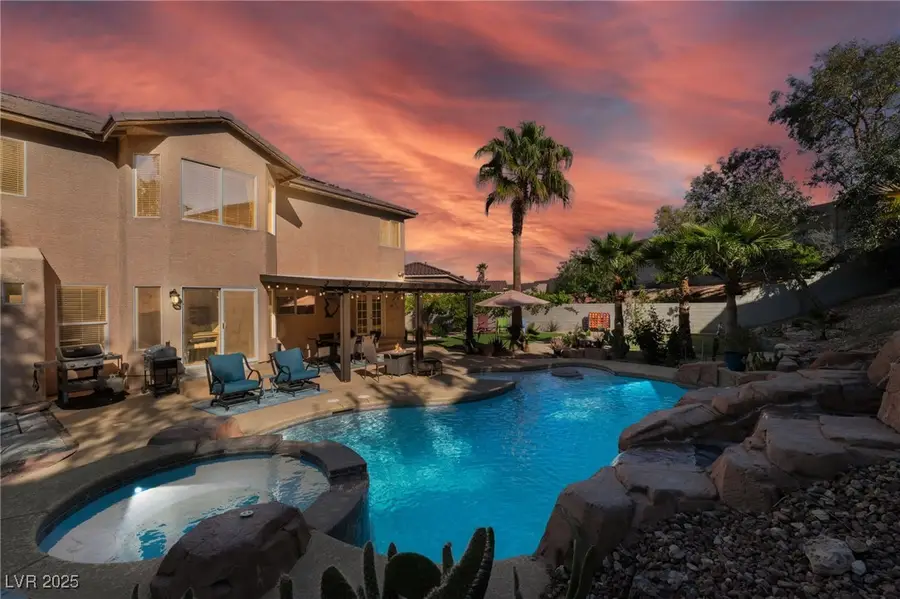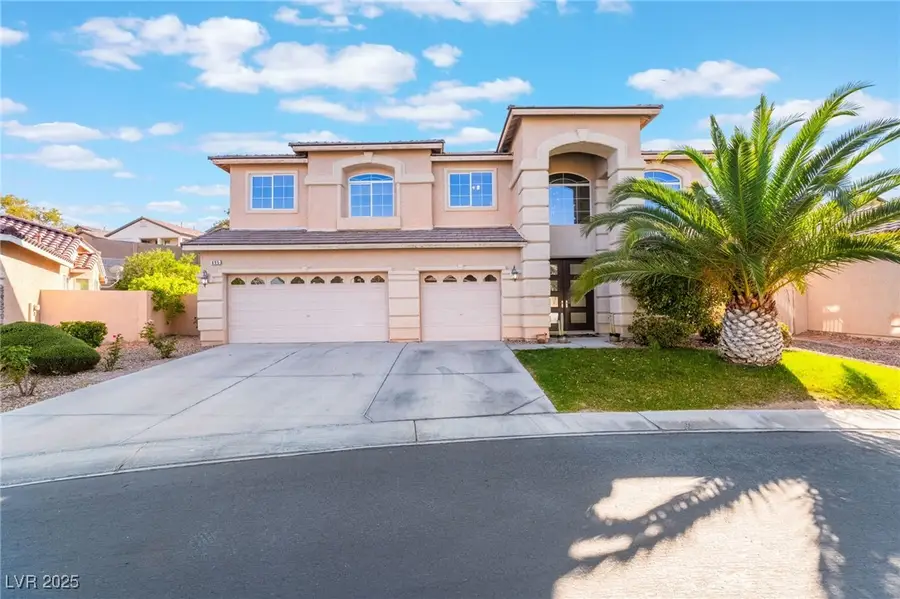695 Orbiter Lane, Las Vegas, NV 89148
Local realty services provided by:Better Homes and Gardens Real Estate Universal



Listed by:sasha terry
Office:lpt realty, llc.
MLS#:2676777
Source:GLVAR
Price summary
- Price:$985,888
- Price per sq. ft.:$266.53
- Monthly HOA dues:$225
About this home
Turn key 6 bedroom home in the Guard Gated Rhodes Ranch Golf Club Community with a sparkling pool, spa, & 3 car garage located on an oversized 1/3 acre lot! Gorgeous vaulted ceiling entrance into the sunken formal living room & dining room w/ tile flooring & tons of natural light. Sunken family room w/ cozy fireplace. Spacious kitchen features an island, breakfast bar, dining nook, granite countertops, backsplash, stainless steel appliances, & walk in pantry. Second master bedroom downstairs w/ murphy bed, walk in closet, full bath, & double doors leading to the backyard. Oversized master w/ dual vanities, separate tub & shower, & 2 walk in closets. 4 additional guest rooms upstairs. Resort style backyard w/ waterfall, putting green, covered patio, gazebo, & lush landscaping. Rhodes Ranch includes 2 community pools, a waterpark, spas, fitness center, dog park, racquet ball, tennis, sauna, pilates, walking trails, club house, restaurant & bar w/ gorgeous golf course views, & security.
Contact an agent
Home facts
- Year built:2003
- Listing Id #:2676777
- Added:111 day(s) ago
- Updated:July 01, 2025 at 10:49 AM
Rooms and interior
- Bedrooms:6
- Total bathrooms:4
- Full bathrooms:3
- Half bathrooms:1
- Living area:3,699 sq. ft.
Heating and cooling
- Cooling:Central Air, Electric
- Heating:Central, Gas, High Efficiency, Multiple Heating Units
Structure and exterior
- Roof:Tile
- Year built:2003
- Building area:3,699 sq. ft.
- Lot area:0.28 Acres
Schools
- High school:Sierra Vista High
- Middle school:Faiss, Wilbur & Theresa
- Elementary school:Snyder, Don and Dee,Snyder, Don and Dee
Utilities
- Water:Public
Finances and disclosures
- Price:$985,888
- Price per sq. ft.:$266.53
- Tax amount:$5,288
New listings near 695 Orbiter Lane
- New
 $410,000Active4 beds 3 baths1,533 sq. ft.
$410,000Active4 beds 3 baths1,533 sq. ft.6584 Cotsfield Avenue, Las Vegas, NV 89139
MLS# 2707932Listed by: REDFIN - New
 $369,900Active1 beds 2 baths874 sq. ft.
$369,900Active1 beds 2 baths874 sq. ft.135 Harmon Avenue #920, Las Vegas, NV 89109
MLS# 2709866Listed by: THE BROKERAGE A RE FIRM - New
 $698,990Active4 beds 3 baths2,543 sq. ft.
$698,990Active4 beds 3 baths2,543 sq. ft.10526 Harvest Wind Drive, Las Vegas, NV 89135
MLS# 2710148Listed by: RAINTREE REAL ESTATE - New
 $539,000Active2 beds 2 baths1,804 sq. ft.
$539,000Active2 beds 2 baths1,804 sq. ft.10009 Netherton Drive, Las Vegas, NV 89134
MLS# 2710183Listed by: REALTY ONE GROUP, INC - New
 $620,000Active5 beds 2 baths2,559 sq. ft.
$620,000Active5 beds 2 baths2,559 sq. ft.7341 Royal Melbourne Drive, Las Vegas, NV 89131
MLS# 2710184Listed by: REALTY ONE GROUP, INC - New
 $359,900Active4 beds 2 baths1,160 sq. ft.
$359,900Active4 beds 2 baths1,160 sq. ft.4686 Gabriel Drive, Las Vegas, NV 89121
MLS# 2710209Listed by: REAL BROKER LLC - New
 $160,000Active1 beds 1 baths806 sq. ft.
$160,000Active1 beds 1 baths806 sq. ft.5795 Medallion Drive #202, Las Vegas, NV 89122
MLS# 2710217Listed by: PRESIDIO REAL ESTATE SERVICES - New
 $3,399,999Active5 beds 6 baths4,030 sq. ft.
$3,399,999Active5 beds 6 baths4,030 sq. ft.12006 Port Labelle Drive, Las Vegas, NV 89141
MLS# 2708510Listed by: SIMPLY VEGAS - New
 $2,330,000Active3 beds 3 baths2,826 sq. ft.
$2,330,000Active3 beds 3 baths2,826 sq. ft.508 Vista Sunset Avenue, Las Vegas, NV 89138
MLS# 2708550Listed by: LAS VEGAS SOTHEBY'S INT'L - New
 $445,000Active4 beds 3 baths1,726 sq. ft.
$445,000Active4 beds 3 baths1,726 sq. ft.6400 Deadwood Road, Las Vegas, NV 89108
MLS# 2708552Listed by: REDFIN

