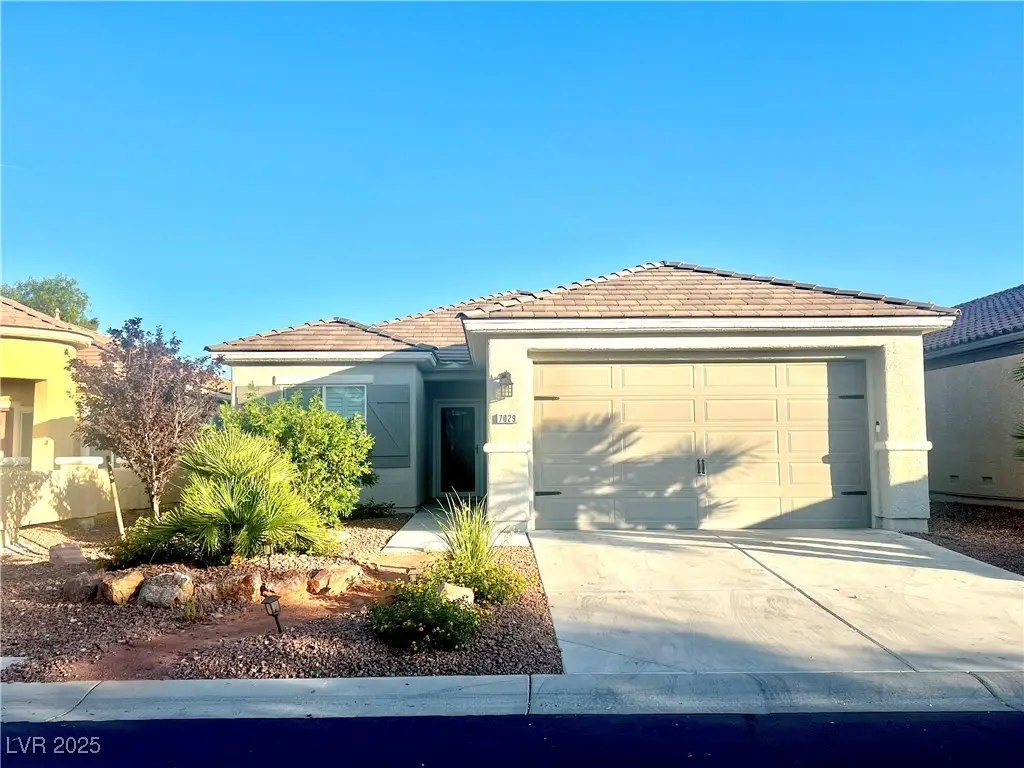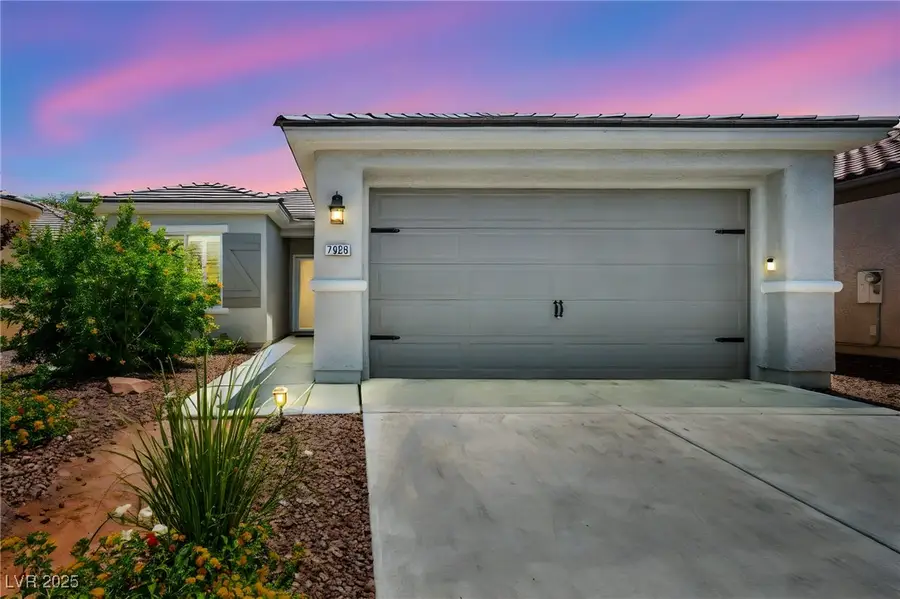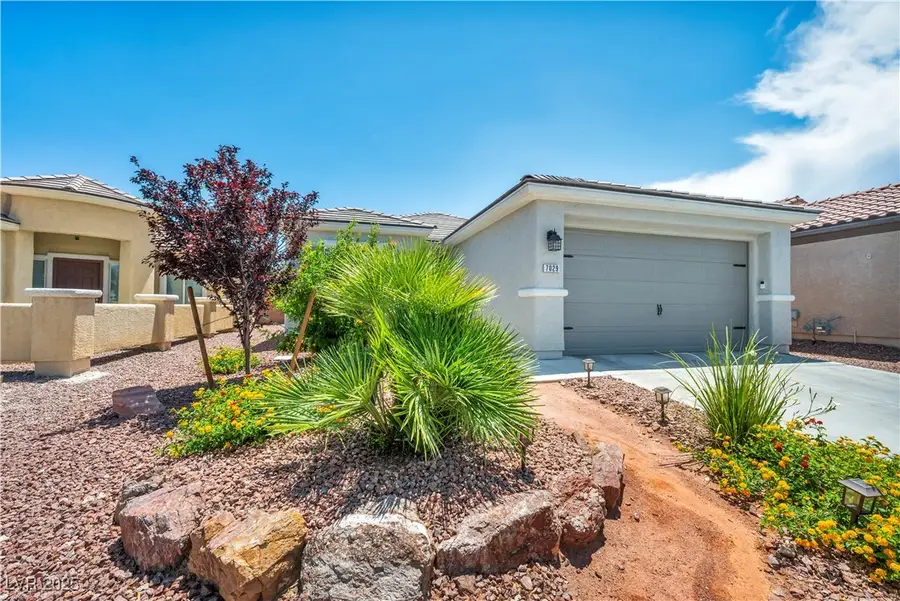7029 Bocaire Drive, Las Vegas, NV 89131
Local realty services provided by:Better Homes and Gardens Real Estate Universal



7029 Bocaire Drive,Las Vegas, NV 89131
$500,000
- 3 Beds
- 2 Baths
- 1,894 sq. ft.
- Single family
- Pending
Listed by:ashli victoria chappell
Office:keller williams vip
MLS#:2689077
Source:GLVAR
Price summary
- Price:$500,000
- Price per sq. ft.:$263.99
- Monthly HOA dues:$88
About this home
***3% FHA ASSUMABLE LOAN OPTION***
Welcome Home! This beautifully maintained 3 bed, 2 bath single-story home offers 1,894 sq ft of upgraded living space with mountain and Las Vegas Strip views. Enjoy a low-maintenance lifestyle with mature landscaping and a pavered patio perfect for entertaining. Inside features luxury vinyl plank flooring (carpet in bedrooms), plantation shutters throughout, and a customizable electric LED fireplace. The open-concept kitchen boasts luxury Corian countertops and ample cabinet space. The spacious primary suite includes a custom-tiled bathroom, dual vanities, soaking tub, and walk-in shower. Pride of ownership shines throughout. Located in a desirable Northwest Las Vegas community with top rated schools, easy access to parks, shopping, dining, and the 215 Beltway. This turnkey home combines comfort, style, and unbeatable views!
Contact an agent
Home facts
- Year built:2005
- Listing Id #:2689077
- Added:69 day(s) ago
- Updated:July 01, 2025 at 08:10 AM
Rooms and interior
- Bedrooms:3
- Total bathrooms:2
- Full bathrooms:2
- Living area:1,894 sq. ft.
Heating and cooling
- Cooling:Central Air, Electric
- Heating:Central, Gas
Structure and exterior
- Roof:Tile
- Year built:2005
- Building area:1,894 sq. ft.
- Lot area:0.12 Acres
Schools
- High school:Arbor View
- Middle school:Cadwallader Ralph
- Elementary school:O' Roarke, Thomas,O' Roarke, Thomas
Utilities
- Water:Public
Finances and disclosures
- Price:$500,000
- Price per sq. ft.:$263.99
- Tax amount:$2,615
New listings near 7029 Bocaire Drive
- New
 $410,000Active4 beds 3 baths1,533 sq. ft.
$410,000Active4 beds 3 baths1,533 sq. ft.6584 Cotsfield Avenue, Las Vegas, NV 89139
MLS# 2707932Listed by: REDFIN - New
 $369,900Active1 beds 2 baths874 sq. ft.
$369,900Active1 beds 2 baths874 sq. ft.135 Harmon Avenue #920, Las Vegas, NV 89109
MLS# 2709866Listed by: THE BROKERAGE A RE FIRM - New
 $698,990Active4 beds 3 baths2,543 sq. ft.
$698,990Active4 beds 3 baths2,543 sq. ft.10526 Harvest Wind Drive, Las Vegas, NV 89135
MLS# 2710148Listed by: RAINTREE REAL ESTATE - New
 $539,000Active2 beds 2 baths1,804 sq. ft.
$539,000Active2 beds 2 baths1,804 sq. ft.10009 Netherton Drive, Las Vegas, NV 89134
MLS# 2710183Listed by: REALTY ONE GROUP, INC - New
 $620,000Active5 beds 2 baths2,559 sq. ft.
$620,000Active5 beds 2 baths2,559 sq. ft.7341 Royal Melbourne Drive, Las Vegas, NV 89131
MLS# 2710184Listed by: REALTY ONE GROUP, INC - New
 $359,900Active4 beds 2 baths1,160 sq. ft.
$359,900Active4 beds 2 baths1,160 sq. ft.4686 Gabriel Drive, Las Vegas, NV 89121
MLS# 2710209Listed by: REAL BROKER LLC - New
 $160,000Active1 beds 1 baths806 sq. ft.
$160,000Active1 beds 1 baths806 sq. ft.5795 Medallion Drive #202, Las Vegas, NV 89122
MLS# 2710217Listed by: PRESIDIO REAL ESTATE SERVICES - New
 $3,399,999Active5 beds 6 baths4,030 sq. ft.
$3,399,999Active5 beds 6 baths4,030 sq. ft.12006 Port Labelle Drive, Las Vegas, NV 89141
MLS# 2708510Listed by: SIMPLY VEGAS - New
 $2,330,000Active3 beds 3 baths2,826 sq. ft.
$2,330,000Active3 beds 3 baths2,826 sq. ft.508 Vista Sunset Avenue, Las Vegas, NV 89138
MLS# 2708550Listed by: LAS VEGAS SOTHEBY'S INT'L - New
 $445,000Active4 beds 3 baths1,726 sq. ft.
$445,000Active4 beds 3 baths1,726 sq. ft.6400 Deadwood Road, Las Vegas, NV 89108
MLS# 2708552Listed by: REDFIN

