7031 Cinder Horse Street, Las Vegas, NV 89131
Local realty services provided by:Better Homes and Gardens Real Estate Universal
7031 Cinder Horse Street,Las Vegas, NV 89131
$735,000
- 4 Beds
- 3 Baths
- 2,206 sq. ft.
- Single family
- Active
Listed by:lola mayorga702-798-8822
Office:monopoly realty & mgmt inc
MLS#:2717995
Source:GLVAR
Price summary
- Price:$735,000
- Price per sq. ft.:$333.18
- Monthly HOA dues:$65
About this home
Rare find! This is the one you have been waiting for! Stunning newer single story on a huge 1/3 acre lot with 4 bedrooms, 3 baths, a 3 car garage, a gorgeous POOL and RV Parking! Entertainers delight w/ an open floor plan & an outdoor living space w/ covered patio, a pebble tech pool, lush landscaping & an automated chicken C00P with 6 chickens that produce fresh eggs daily (except in extreme heat)! (chicken C00P and pool fence can stay or go.) This home also has a 10'x16' storage shed that is fully air conditioned! Upgraded interior w/ plantation shutters, gourmet kitchen w/ granite countertops, S/S appliances, double ovens, & a W/I pantry! Garage has built in overhead and storage cabinets! CAT 6 wiring and frame! Undereaves have lighting that can be operated with an app and light up the home white or colors selected for holidays. Most light switches inside can be operated from your phone. Too many cool features to list. This home has been lovingly cared for and upgraded. WON'T LAST!
Contact an agent
Home facts
- Year built:2019
- Listing ID #:2717995
- Added:1 day(s) ago
- Updated:September 13, 2025 at 02:42 AM
Rooms and interior
- Bedrooms:4
- Total bathrooms:3
- Full bathrooms:3
- Living area:2,206 sq. ft.
Heating and cooling
- Cooling:Central Air, Electric
- Heating:Central, Gas, Multiple Heating Units
Structure and exterior
- Roof:Tile
- Year built:2019
- Building area:2,206 sq. ft.
- Lot area:0.32 Acres
Schools
- High school:Shadow Ridge
- Middle school:Saville Anthony
- Elementary school:Carl, Kay,Carl, Kay
Utilities
- Water:Public
Finances and disclosures
- Price:$735,000
- Price per sq. ft.:$333.18
- Tax amount:$5,966
New listings near 7031 Cinder Horse Street
- New
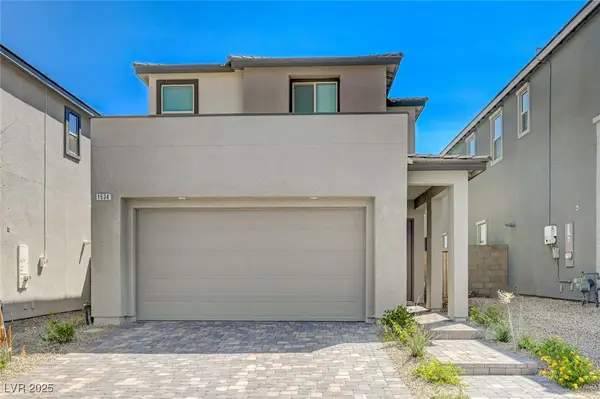 $769,000Active4 beds 3 baths2,115 sq. ft.
$769,000Active4 beds 3 baths2,115 sq. ft.1534 Crowned Eagle Street, Las Vegas, NV 89138
MLS# 2714963Listed by: LOVE LAS VEGAS REALTY - New
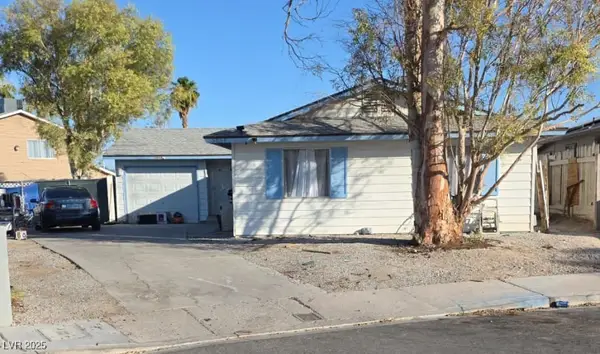 $399,000Active5 beds 2 baths1,848 sq. ft.
$399,000Active5 beds 2 baths1,848 sq. ft.5068 Killarney Street, Las Vegas, NV 89122
MLS# 2718817Listed by: AMERICAN REALTY PROPERTIES LLC - New
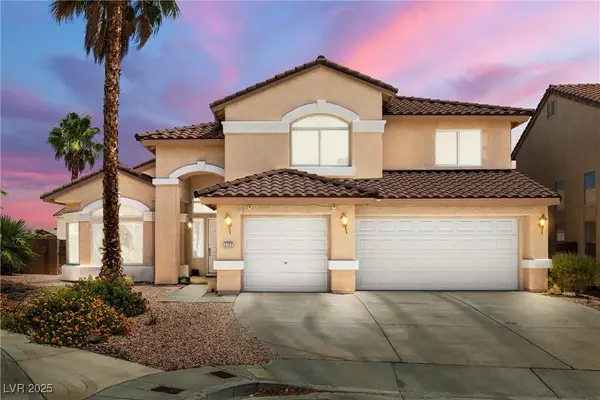 $55,900Active4 beds 3 baths2,540 sq. ft.
$55,900Active4 beds 3 baths2,540 sq. ft.3722 Violet Rose Court, Las Vegas, NV 89147
MLS# 2718825Listed by: MODERN CHOICE REALTY - New
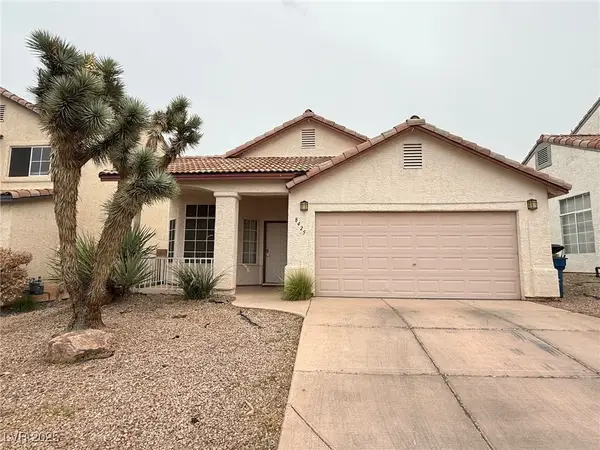 $415,000Active3 beds 2 baths1,419 sq. ft.
$415,000Active3 beds 2 baths1,419 sq. ft.8425 Orchard Ridge Avenue, Las Vegas, NV 89129
MLS# 2713297Listed by: VEGAS PRO REALTY LLC - New
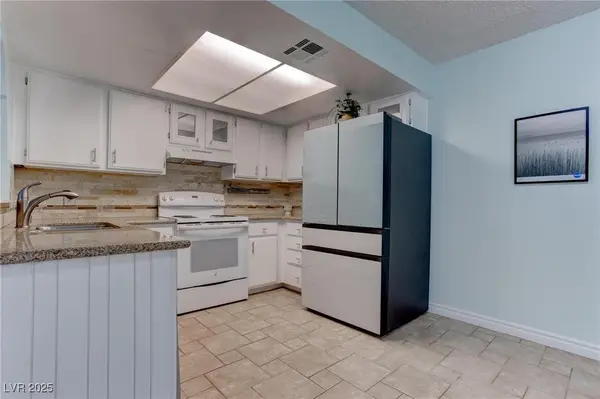 $214,900Active2 beds 2 baths1,073 sq. ft.
$214,900Active2 beds 2 baths1,073 sq. ft.4742 Obannon Drive #A, Las Vegas, NV 89102
MLS# 2718297Listed by: SIGNATURE REAL ESTATE GROUP - New
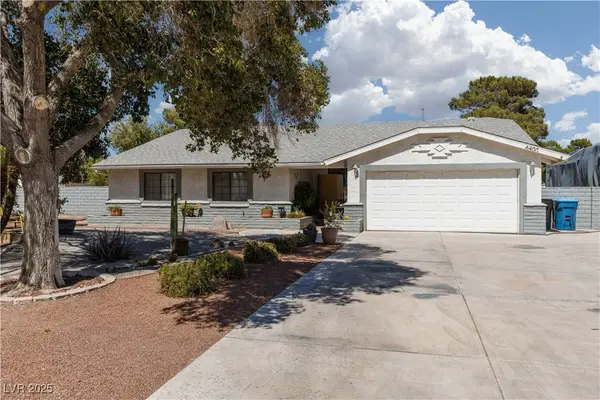 $585,000Active3 beds 2 baths1,800 sq. ft.
$585,000Active3 beds 2 baths1,800 sq. ft.6400 W Ann Road, Las Vegas, NV 89130
MLS# 2714235Listed by: ERA BROKERS CONSOLIDATED - New
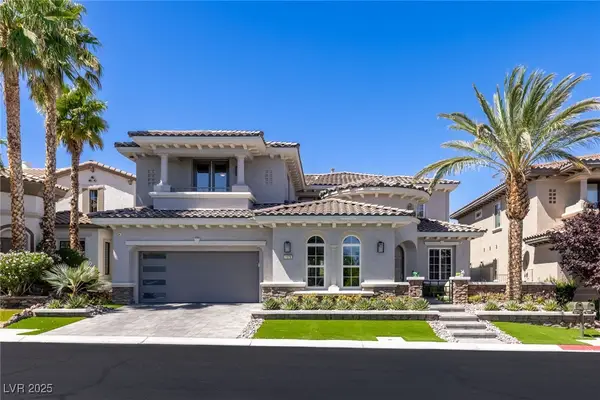 $3,400,000Active5 beds 4 baths4,251 sq. ft.
$3,400,000Active5 beds 4 baths4,251 sq. ft.1979 Orchard Mist Street, Las Vegas, NV 89135
MLS# 2716152Listed by: ROB JENSEN COMPANY - New
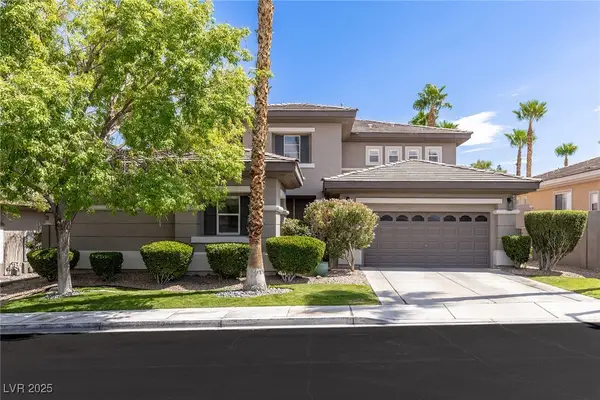 $1,390,000Active5 beds 5 baths3,092 sq. ft.
$1,390,000Active5 beds 5 baths3,092 sq. ft.700 Pinnacle Heights Lane, Las Vegas, NV 89144
MLS# 2717636Listed by: LUXURY ESTATES INTERNATIONAL - New
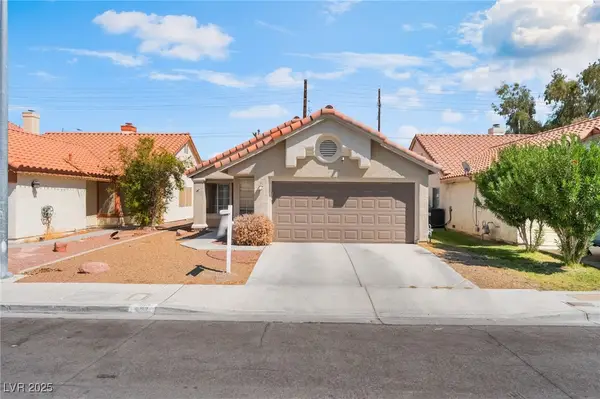 $380,000Active4 beds 2 baths1,403 sq. ft.
$380,000Active4 beds 2 baths1,403 sq. ft.4113 Compass Rose Way, Las Vegas, NV 89108
MLS# 2717657Listed by: GK PROPERTIES
