7038 Silver Palace Street, Las Vegas, NV 89131
Local realty services provided by:Better Homes and Gardens Real Estate Universal
Listed by: anne tamar guzman(702) 686-3109
Office: platinum real estate prof
MLS#:2749558
Source:GLVAR
Price summary
- Price:$685,000
- Price per sq. ft.:$235.07
- Monthly HOA dues:$80
About this home
Welcome to the Allegro Model-ELKHORN GROVE by TOLL BROTHERS. Stunning Single Story Home built in 2025 PREMIUM LOT- 2,914 SF, features 3Br's plus an Office/Den. This contemporary open floor plan with soaring 10 ft ceilings throughout, features a grand foyer that leads you to an open great room with a chef’s kitchen-perfect for entertaining! Oversized island with abundant cabinet/counter space & walk-in pantry, 36” Range & Double Oven will make hosting parties a breeze! Expansive Primary Suite features spa-like soaking tub & separate shower, dual sinks and massive walk-in closet. Secondary bedrooms are located on the opposite wing & offer abundant closet space and share a hall bath w/dual sinks.Oversized backyard has endless potential for envisioning a pool or designing your own Perfect Oasis! Added perks also include a whole house water filtration/softening system. Laundry room w/sink & cabinets, powder room,Tankless Water Heater & 3 Car Garage! Community Pool to be built!
Contact an agent
Home facts
- Year built:2025
- Listing ID #:2749558
- Added:98 day(s) ago
- Updated:January 21, 2026 at 03:49 AM
Rooms and interior
- Bedrooms:4
- Total bathrooms:3
- Full bathrooms:2
- Half bathrooms:1
- Living area:2,914 sq. ft.
Heating and cooling
- Cooling:Central Air, Electric
- Heating:Central, Gas, High Efficiency
Structure and exterior
- Roof:Pitched, Shingle
- Year built:2025
- Building area:2,914 sq. ft.
- Lot area:0.19 Acres
Schools
- High school:Shadow Ridge
- Middle school:Saville Anthony
- Elementary school:Carl, Kay,Carl, Kay
Utilities
- Water:Public
Finances and disclosures
- Price:$685,000
- Price per sq. ft.:$235.07
- Tax amount:$2,037
New listings near 7038 Silver Palace Street
- New
 $810,225Active4 beds 3 baths2,493 sq. ft.
$810,225Active4 beds 3 baths2,493 sq. ft.6514 Corsari Ridge Street, Las Vegas, NV 89166
MLS# 2747843Listed by: CENTURY 21 AMERICANA - New
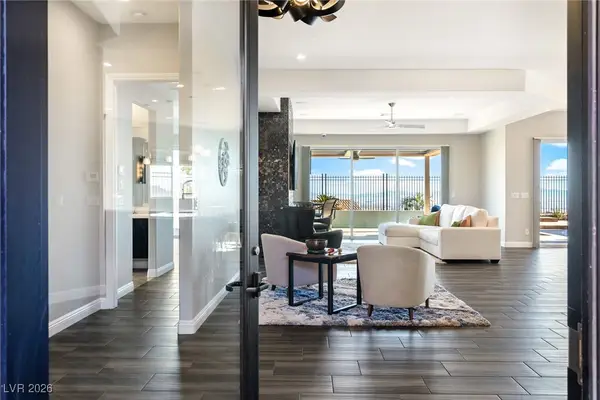 $1,950,000Active3 beds 3 baths2,935 sq. ft.
$1,950,000Active3 beds 3 baths2,935 sq. ft.294 Besame Court, Las Vegas, NV 89138
MLS# 2747868Listed by: HUNTINGTON & ELLIS, A REAL EST - New
 $490,000Active3 beds 3 baths1,795 sq. ft.
$490,000Active3 beds 3 baths1,795 sq. ft.7412 Nectar Circle, Las Vegas, NV 89147
MLS# 2748163Listed by: WIN WIN REAL ESTATE - New
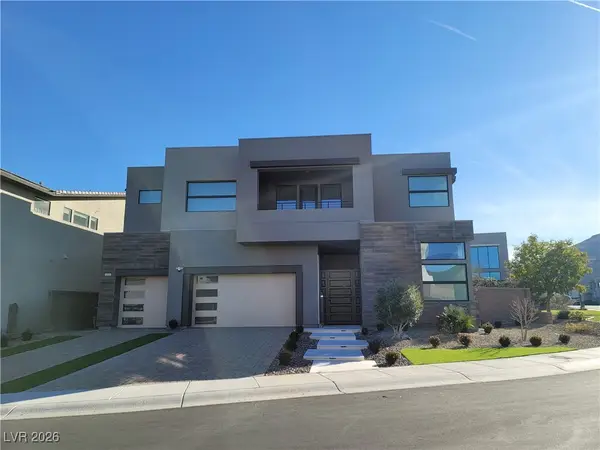 $2,990,000Active4 beds 5 baths4,414 sq. ft.
$2,990,000Active4 beds 5 baths4,414 sq. ft.5232 Fading Sunset Drive, Las Vegas, NV 89135
MLS# 2748457Listed by: KING REALTY GROUP - New
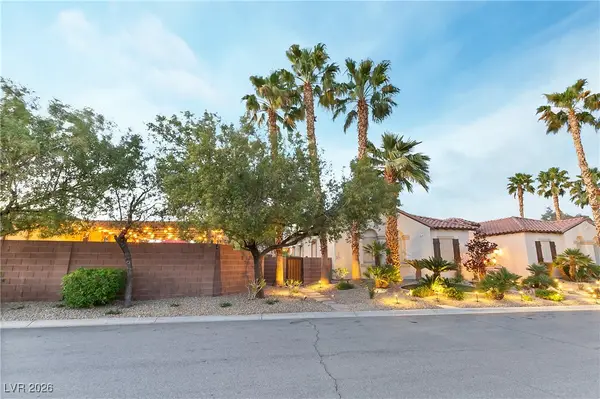 $1,240,000Active4 beds 5 baths3,213 sq. ft.
$1,240,000Active4 beds 5 baths3,213 sq. ft.3540 Wisdom Court, Las Vegas, NV 89120
MLS# 2748954Listed by: CENTENNIAL REAL ESTATE - New
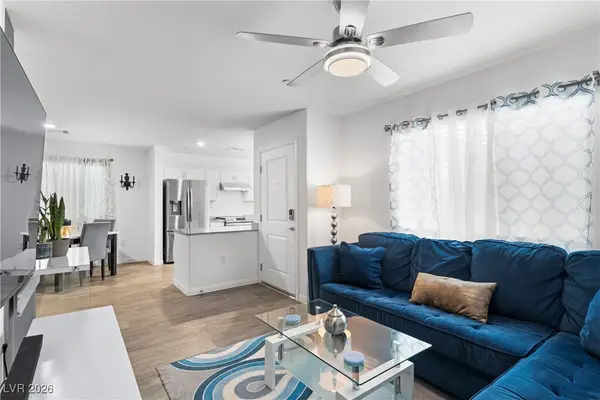 $350,000Active3 beds 3 baths1,559 sq. ft.
$350,000Active3 beds 3 baths1,559 sq. ft.12232 Azure Gate Road #4, Las Vegas, NV 89183
MLS# 2749190Listed by: HUNTINGTON & ELLIS, A REAL EST - New
 $1,550,000Active5 beds 4 baths2,759 sq. ft.
$1,550,000Active5 beds 4 baths2,759 sq. ft.11644 Barga Court, Las Vegas, NV 89138
MLS# 2749361Listed by: LUXURY HOMES OF LAS VEGAS - New
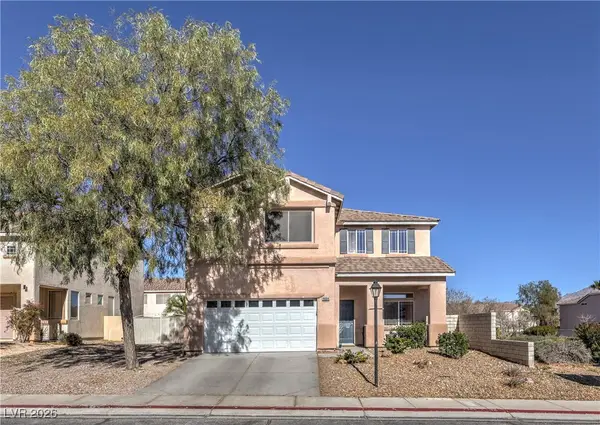 $549,000Active3 beds 3 baths2,616 sq. ft.
$549,000Active3 beds 3 baths2,616 sq. ft.9004 Loggers Mill Avenue, Las Vegas, NV 89143
MLS# 2749457Listed by: SIGNATURE REAL ESTATE GROUP - New
 $639,000Active4 beds 3 baths2,390 sq. ft.
$639,000Active4 beds 3 baths2,390 sq. ft.1517 Kirby Drive, Las Vegas, NV 89117
MLS# 2749461Listed by: HUNTINGTON & ELLIS, A REAL EST - New
 $1,449,000Active3 beds 2 baths2,334 sq. ft.
$1,449,000Active3 beds 2 baths2,334 sq. ft.2104 Hot Oak Ridge Street, Las Vegas, NV 89134
MLS# 2749468Listed by: GDK REALTY
