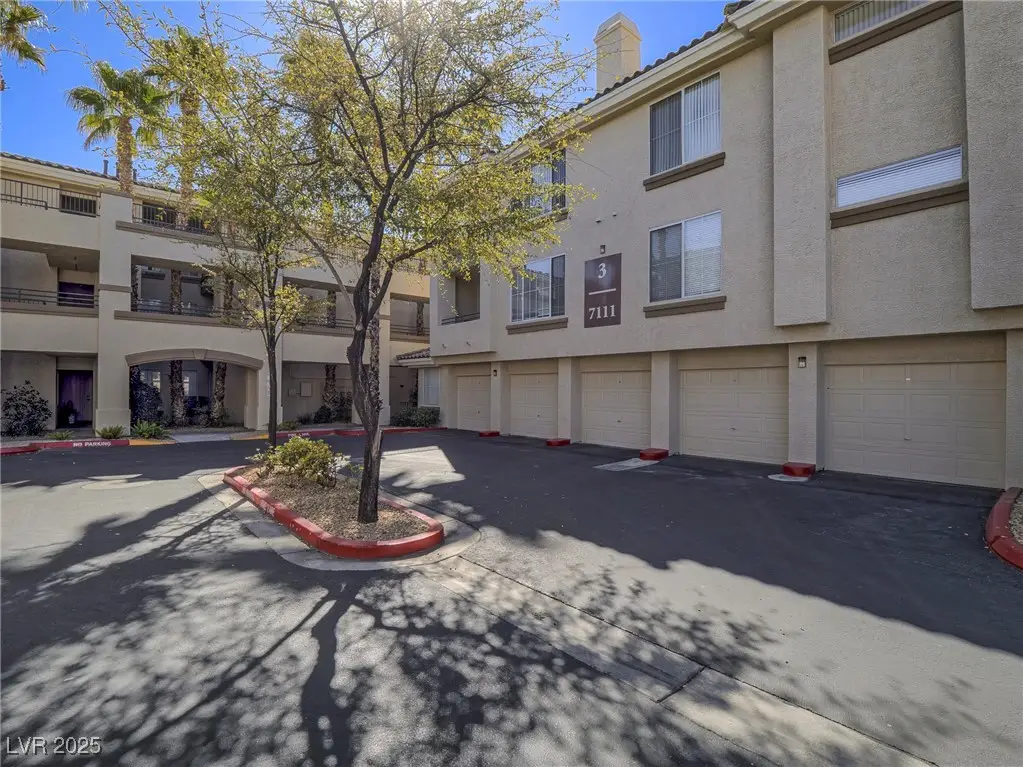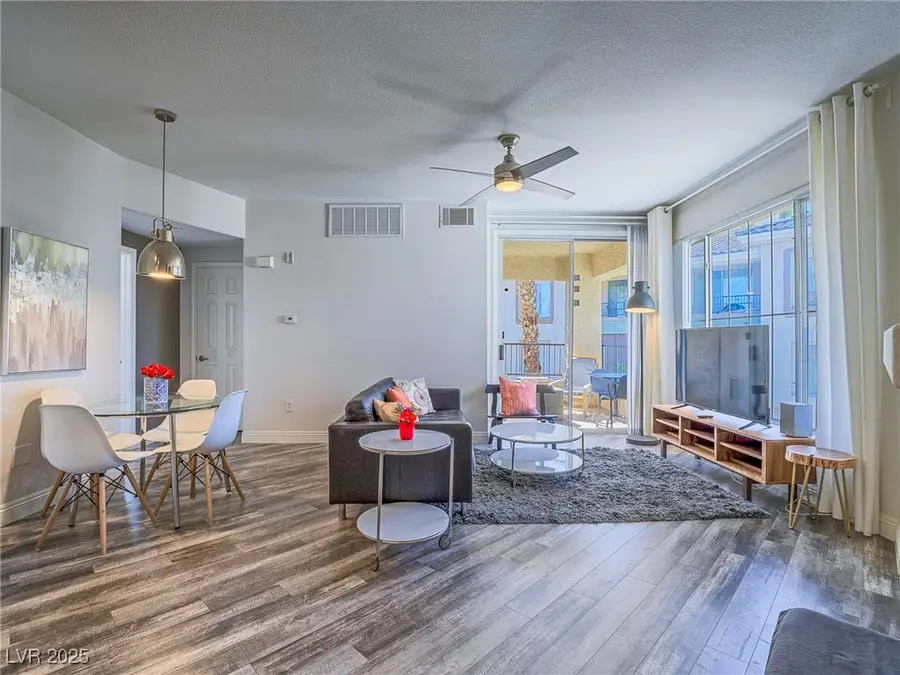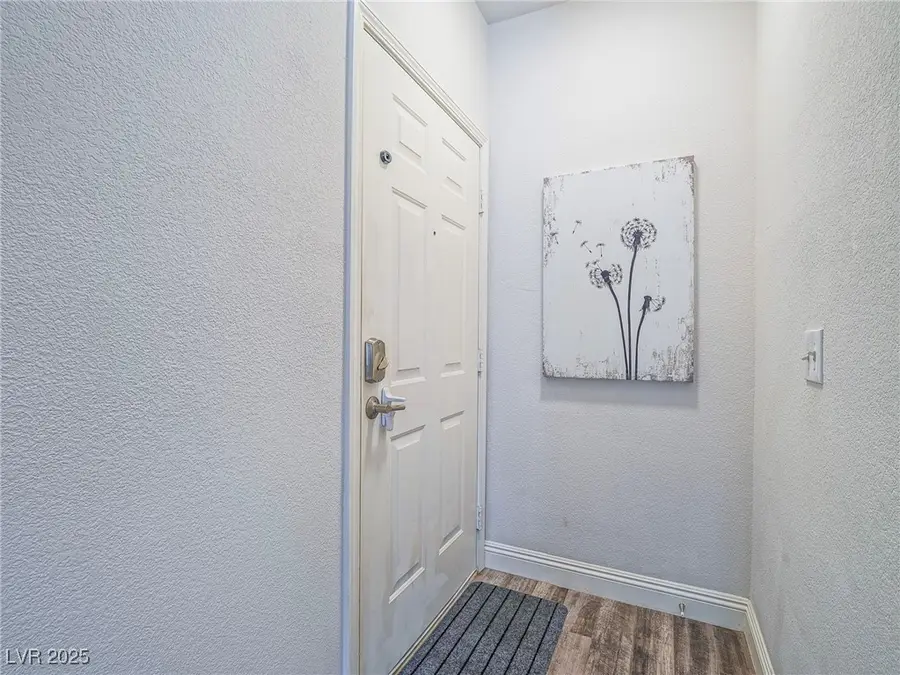7111 S Durango Drive #305, Las Vegas, NV 89113
Local realty services provided by:Better Homes and Gardens Real Estate Universal



Listed by:linda murphy(702) 622-1877
Office:bhhs nevada properties
MLS#:2659599
Source:GLVAR
Price summary
- Price:$214,000
- Price per sq. ft.:$312.41
- Monthly HOA dues:$212
About this home
Stylish top-floor 1-bedroom condo in the gated Vistana community in SW Las Vegas! This bright and upgraded unit features an open-concept living and dining area with a cozy fireplace, perfect for the cooler Vegas months. Enjoy your private, covered balcony with an oversized storage closet—ideal for outdoor relaxing and extra space. The kitchen is well-appointed with granite countertops, stainless steel appliances, and ample cabinetry. Wood-look tile flooring flows throughout the home, adding warmth and modern style. The spacious primary bedroom includes an ensuite bath and walk-in closet. Community amenities include pools, spa, a state-of-the-art fitness center, tennis courts, and BBQ area. Located in the desirable southwest, close to shopping, dining, the new Durango Casino/Hotel, and with easy access to the I-215 freeway. This condo offers comfort, convenience, and a lifestyle you’ll love. Don’t miss your opportunity to own in one of Vegas’s top communities!
Contact an agent
Home facts
- Year built:2003
- Listing Id #:2659599
- Added:160 day(s) ago
- Updated:August 12, 2025 at 10:10 PM
Rooms and interior
- Bedrooms:1
- Total bathrooms:1
- Full bathrooms:1
- Living area:685 sq. ft.
Heating and cooling
- Cooling:Central Air, Electric
- Heating:Central, Gas
Structure and exterior
- Roof:Tile
- Year built:2003
- Building area:685 sq. ft.
- Lot area:0.53 Acres
Schools
- High school:Sierra Vista High
- Middle school:Faiss, Wilbur & Theresa
- Elementary school:Tanaka, Wayne N.,Tanaka, Wayne N.
Utilities
- Water:Public
Finances and disclosures
- Price:$214,000
- Price per sq. ft.:$312.41
- Tax amount:$706
New listings near 7111 S Durango Drive #305
- New
 $410,000Active4 beds 3 baths1,533 sq. ft.
$410,000Active4 beds 3 baths1,533 sq. ft.6584 Cotsfield Avenue, Las Vegas, NV 89139
MLS# 2707932Listed by: REDFIN - New
 $369,900Active1 beds 2 baths874 sq. ft.
$369,900Active1 beds 2 baths874 sq. ft.135 Harmon Avenue #920, Las Vegas, NV 89109
MLS# 2709866Listed by: THE BROKERAGE A RE FIRM - New
 $698,990Active4 beds 3 baths2,543 sq. ft.
$698,990Active4 beds 3 baths2,543 sq. ft.10526 Harvest Wind Drive, Las Vegas, NV 89135
MLS# 2710148Listed by: RAINTREE REAL ESTATE - New
 $539,000Active2 beds 2 baths1,804 sq. ft.
$539,000Active2 beds 2 baths1,804 sq. ft.10009 Netherton Drive, Las Vegas, NV 89134
MLS# 2710183Listed by: REALTY ONE GROUP, INC - New
 $620,000Active5 beds 2 baths2,559 sq. ft.
$620,000Active5 beds 2 baths2,559 sq. ft.7341 Royal Melbourne Drive, Las Vegas, NV 89131
MLS# 2710184Listed by: REALTY ONE GROUP, INC - New
 $359,900Active4 beds 2 baths1,160 sq. ft.
$359,900Active4 beds 2 baths1,160 sq. ft.4686 Gabriel Drive, Las Vegas, NV 89121
MLS# 2710209Listed by: REAL BROKER LLC - New
 $160,000Active1 beds 1 baths806 sq. ft.
$160,000Active1 beds 1 baths806 sq. ft.5795 Medallion Drive #202, Las Vegas, NV 89122
MLS# 2710217Listed by: PRESIDIO REAL ESTATE SERVICES - New
 $3,399,999Active5 beds 6 baths4,030 sq. ft.
$3,399,999Active5 beds 6 baths4,030 sq. ft.12006 Port Labelle Drive, Las Vegas, NV 89141
MLS# 2708510Listed by: SIMPLY VEGAS - New
 $2,330,000Active3 beds 3 baths2,826 sq. ft.
$2,330,000Active3 beds 3 baths2,826 sq. ft.508 Vista Sunset Avenue, Las Vegas, NV 89138
MLS# 2708550Listed by: LAS VEGAS SOTHEBY'S INT'L - New
 $445,000Active4 beds 3 baths1,726 sq. ft.
$445,000Active4 beds 3 baths1,726 sq. ft.6400 Deadwood Road, Las Vegas, NV 89108
MLS# 2708552Listed by: REDFIN

