7131 Mission Hills Drive, Las Vegas, NV 89113
Local realty services provided by:Better Homes and Gardens Real Estate Universal
Listed by:jirawan singphen(702) 326-5923
Office:evolve realty
MLS#:2719472
Source:GLVAR
Price summary
- Price:$499,000
- Price per sq. ft.:$356.94
- Monthly HOA dues:$450
About this home
This one story townhome, featuring 2 Bedrooms and 2 Bathrooms , has had multiple upgrades and is in move in ready condition. This home is located 10 minutes from the Las Vegas Strip
It features an open, bright floor plan located right on the 27-hole Golf Course. It also has a large master bedroom with a spacious bathroom, and a two-car garage with lots of storage. There are new sliding doors in all rooms with access to patios and new quartz countertops. Located at end of the cul-de-sac, it's very private and quiet. It has a beautiful sunset view all year long. The Courtyards at Spanish Trail feature luxury townhome-style condos in a master-planned golf and country club community located in Southwest Las Vegas. With three pools for courtyard residents to access, Spanish Trail is a beautifully maintained, gated with guards' multi-family neighborhood, with mature landscaping, pools, clubhouse, tennis courts and a gym.
Contact an agent
Home facts
- Year built:1986
- Listing ID #:2719472
- Added:209 day(s) ago
- Updated:October 07, 2025 at 10:54 AM
Rooms and interior
- Bedrooms:2
- Total bathrooms:2
- Full bathrooms:2
- Living area:1,398 sq. ft.
Heating and cooling
- Cooling:Central Air, Electric
- Heating:Central, Gas
Structure and exterior
- Roof:Tile
- Year built:1986
- Building area:1,398 sq. ft.
- Lot area:0.07 Acres
Schools
- High school:Durango
- Middle school:Sawyer Grant
- Elementary school:Rogers, Lucille S.,Rogers, Lucille S.
Utilities
- Water:Public
Finances and disclosures
- Price:$499,000
- Price per sq. ft.:$356.94
- Tax amount:$2,170
New listings near 7131 Mission Hills Drive
- New
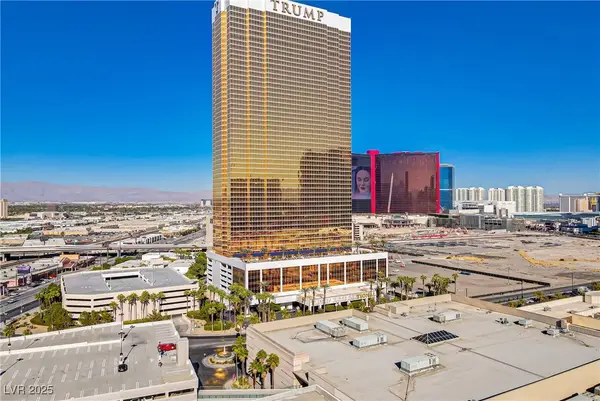 $299,995Active1 beds 1 baths534 sq. ft.
$299,995Active1 beds 1 baths534 sq. ft.2000 N Fashion Show Drive #3118, Las Vegas, NV 89109
MLS# 2726348Listed by: REDFIN - New
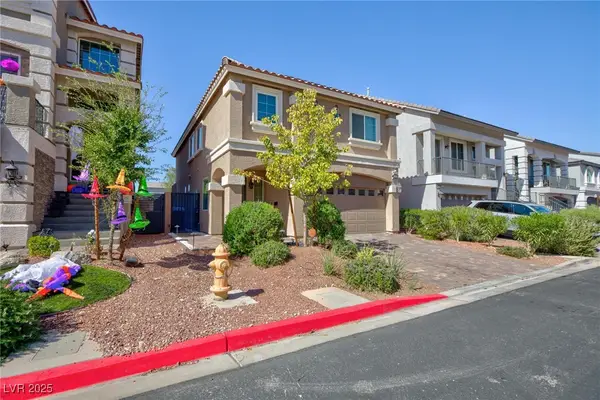 $550,000Active5 beds 3 baths2,290 sq. ft.
$550,000Active5 beds 3 baths2,290 sq. ft.10137 Herons Rise Street, Las Vegas, NV 89141
MLS# 2726522Listed by: LEADING VEGAS REALTY - New
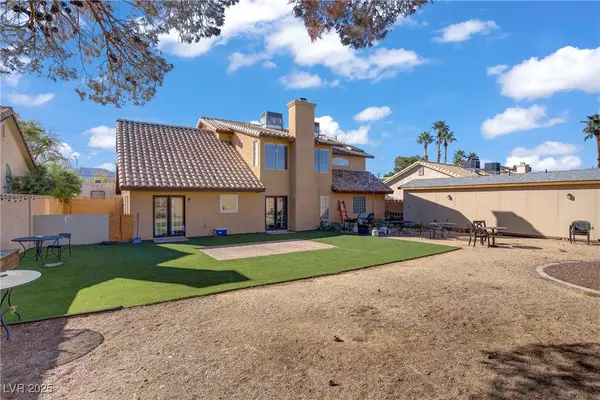 $650,000Active5 beds 4 baths3,501 sq. ft.
$650,000Active5 beds 4 baths3,501 sq. ft.3508 N Tenaya Way, Las Vegas, NV 89129
MLS# 2726584Listed by: REDFIN - New
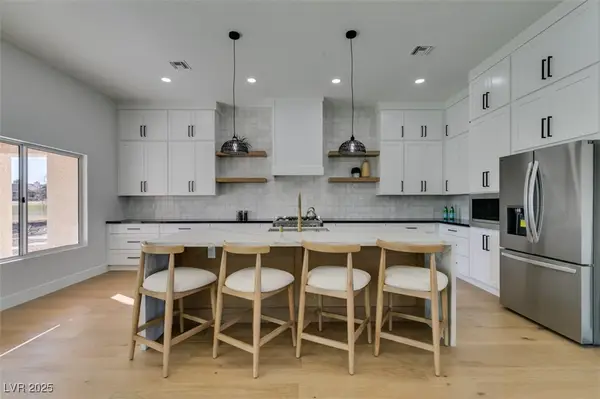 $1,350,000Active3 beds 2 baths2,486 sq. ft.
$1,350,000Active3 beds 2 baths2,486 sq. ft.8713 Litchfield Avenue, Las Vegas, NV 89134
MLS# 2727002Listed by: GALINDO GROUP REAL ESTATE - New
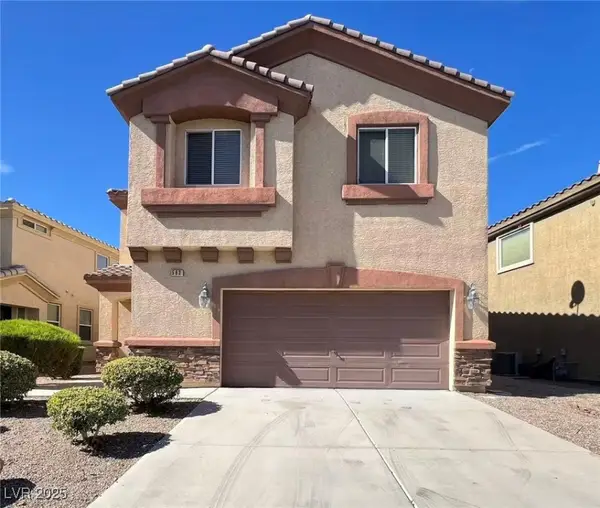 $509,000Active3 beds 3 baths2,021 sq. ft.
$509,000Active3 beds 3 baths2,021 sq. ft.563 Newberry Springs Drive, Las Vegas, NV 89148
MLS# 2727042Listed by: NVWM REALTY - New
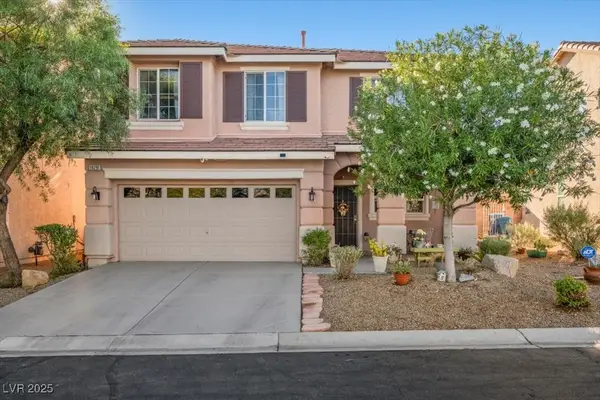 $425,000Active4 beds 3 baths1,558 sq. ft.
$425,000Active4 beds 3 baths1,558 sq. ft.10291 Brilliant Sky Drive, Las Vegas, NV 89178
MLS# 2727188Listed by: KEY REALTY - New
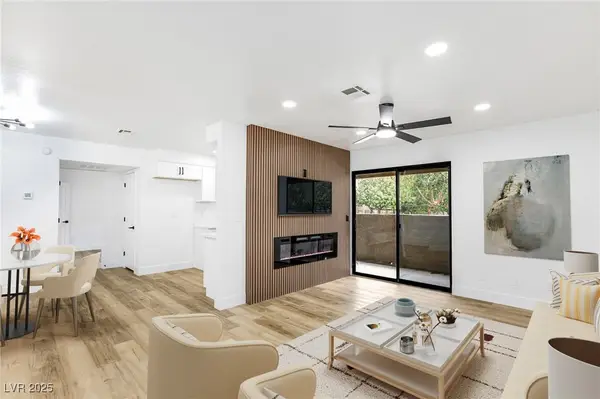 $189,999Active1 beds 1 baths720 sq. ft.
$189,999Active1 beds 1 baths720 sq. ft.2451 N Rainbow Boulevard #1058, Las Vegas, NV 89108
MLS# 2727210Listed by: JMG REAL ESTATE - New
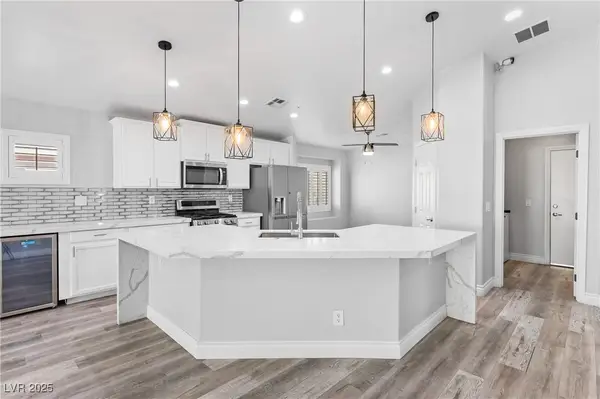 $545,000Active4 beds 2 baths1,922 sq. ft.
$545,000Active4 beds 2 baths1,922 sq. ft.7852 Whitlocks Mill Avenue, Las Vegas, NV 89147
MLS# 2727031Listed by: HUNTINGTON & ELLIS, A REAL EST - New
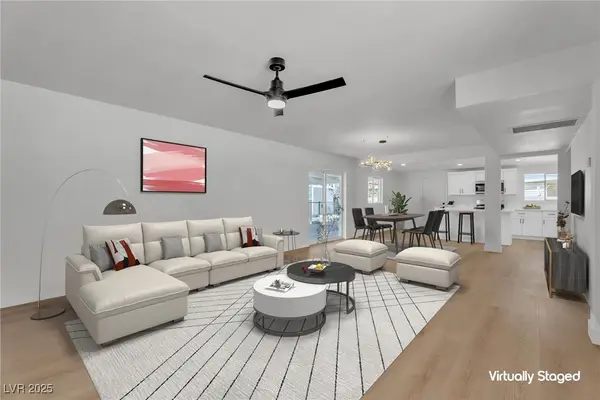 $420,000Active4 beds 2 baths1,619 sq. ft.
$420,000Active4 beds 2 baths1,619 sq. ft.3035 La Canada Street, Las Vegas, NV 89169
MLS# 2727130Listed by: CENTURY 21 AMERICANA - New
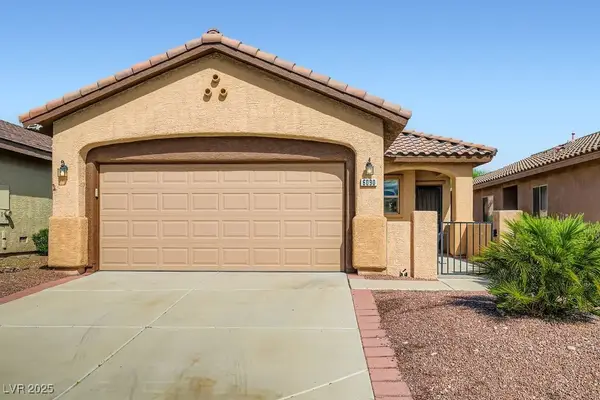 $360,000Active3 beds 2 baths1,234 sq. ft.
$360,000Active3 beds 2 baths1,234 sq. ft.6090 Falconer Avenue, Las Vegas, NV 89122
MLS# 2727134Listed by: REALTY ONE GROUP, INC
