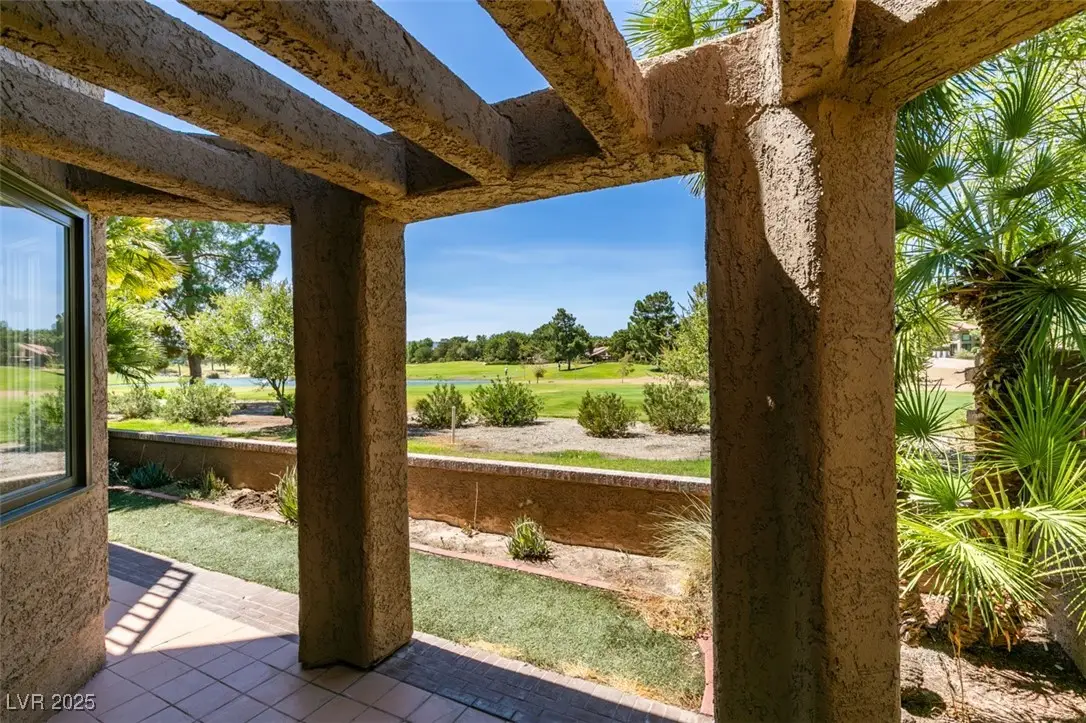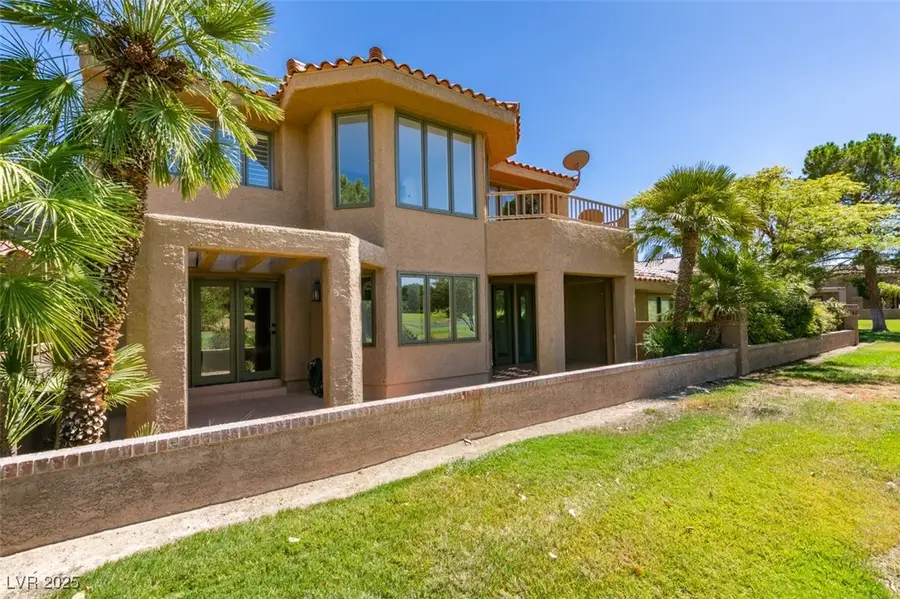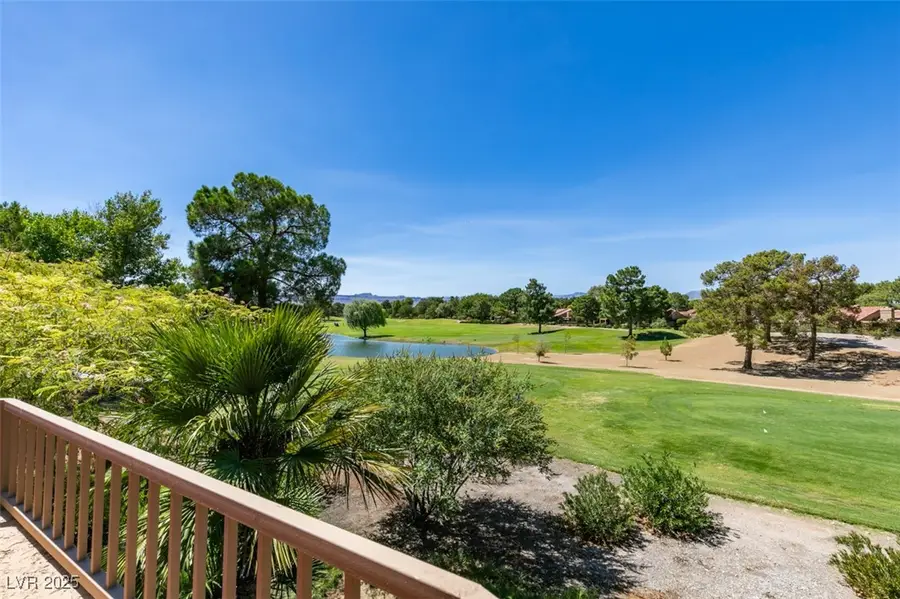7132 Mission Hills Drive, Las Vegas, NV 89113
Local realty services provided by:Better Homes and Gardens Real Estate Universal



Listed by:pamela berglund(303) 912-5143
Office:life realty district
MLS#:2694675
Source:GLVAR
Price summary
- Price:$685,999
- Price per sq. ft.:$280
- Monthly HOA dues:$450
About this home
BUY NOW, NO HOA FEES FOR A YEAR!! $5000 cabinet credit!! Stunning golf course views in the prestigious guard gated resort like Spanish Trail Country Club from patio and balcony. Back to golf course and is very private! Newly, completely, and beautifully modernized with all new finishes!
Gourmet designer kitchen with quartz counters and custom cabinetry with stainless steel appliances. New wood look floors.
3 bed 3 bath 1 den 2 car garage.
2 new ac units! Bright and light with lots of windows and cathedral ceilings. Beautiful black fireplace with matching black railing. Right now look wood slat wall in master. Stunning new look showers. Closet organizer in master closet. Amazing resort amenities include lighted tennis and pickle ball courts, multiple swimming pools, club like fitness center. Join membership for 2 golf courses and for social dinner club membership with on site restaurant.
Contact an agent
Home facts
- Year built:1985
- Listing Id #:2694675
- Added:53 day(s) ago
- Updated:July 17, 2025 at 04:44 PM
Rooms and interior
- Bedrooms:3
- Total bathrooms:3
- Full bathrooms:3
- Living area:2,450 sq. ft.
Heating and cooling
- Cooling:Central Air, Electric
- Heating:Central, Gas
Structure and exterior
- Roof:Tile
- Year built:1985
- Building area:2,450 sq. ft.
- Lot area:0.07 Acres
Schools
- High school:Durango
- Middle school:Sawyer Grant
- Elementary school:Rogers, Lucille S.,Rogers, Lucille S.
Utilities
- Water:Public
Finances and disclosures
- Price:$685,999
- Price per sq. ft.:$280
- Tax amount:$2,731
New listings near 7132 Mission Hills Drive
- New
 $410,000Active4 beds 3 baths1,533 sq. ft.
$410,000Active4 beds 3 baths1,533 sq. ft.6584 Cotsfield Avenue, Las Vegas, NV 89139
MLS# 2707932Listed by: REDFIN - New
 $369,900Active1 beds 2 baths874 sq. ft.
$369,900Active1 beds 2 baths874 sq. ft.135 Harmon Avenue #920, Las Vegas, NV 89109
MLS# 2709866Listed by: THE BROKERAGE A RE FIRM - New
 $698,990Active4 beds 3 baths2,543 sq. ft.
$698,990Active4 beds 3 baths2,543 sq. ft.10526 Harvest Wind Drive, Las Vegas, NV 89135
MLS# 2710148Listed by: RAINTREE REAL ESTATE - New
 $539,000Active2 beds 2 baths1,804 sq. ft.
$539,000Active2 beds 2 baths1,804 sq. ft.10009 Netherton Drive, Las Vegas, NV 89134
MLS# 2710183Listed by: REALTY ONE GROUP, INC - New
 $620,000Active5 beds 2 baths2,559 sq. ft.
$620,000Active5 beds 2 baths2,559 sq. ft.7341 Royal Melbourne Drive, Las Vegas, NV 89131
MLS# 2710184Listed by: REALTY ONE GROUP, INC - New
 $359,900Active4 beds 2 baths1,160 sq. ft.
$359,900Active4 beds 2 baths1,160 sq. ft.4686 Gabriel Drive, Las Vegas, NV 89121
MLS# 2710209Listed by: REAL BROKER LLC - New
 $160,000Active1 beds 1 baths806 sq. ft.
$160,000Active1 beds 1 baths806 sq. ft.5795 Medallion Drive #202, Las Vegas, NV 89122
MLS# 2710217Listed by: PRESIDIO REAL ESTATE SERVICES - New
 $3,399,999Active5 beds 6 baths4,030 sq. ft.
$3,399,999Active5 beds 6 baths4,030 sq. ft.12006 Port Labelle Drive, Las Vegas, NV 89141
MLS# 2708510Listed by: SIMPLY VEGAS - New
 $2,330,000Active3 beds 3 baths2,826 sq. ft.
$2,330,000Active3 beds 3 baths2,826 sq. ft.508 Vista Sunset Avenue, Las Vegas, NV 89138
MLS# 2708550Listed by: LAS VEGAS SOTHEBY'S INT'L - New
 $445,000Active4 beds 3 baths1,726 sq. ft.
$445,000Active4 beds 3 baths1,726 sq. ft.6400 Deadwood Road, Las Vegas, NV 89108
MLS# 2708552Listed by: REDFIN

