Local realty services provided by:Better Homes and Gardens Real Estate Universal
Listed by: francesca gilbert(702) 373-7221
Office: bhhs nevada properties
MLS#:2729077
Source:GLVAR
Price summary
- Price:$689,000
- Price per sq. ft.:$292.94
About this home
AMAZING 1 STORY WITH POOL/SPA, RV PARKING AND MORE!! Do not miss this meticulously cared for home in the heart of Las Vegas*Enjoy the spectacular backyard with pool, spa, gazebo and lots of room to lounge and relax. With over 2360 square feet of living space, this floor plan offers lots of options including family room with fireplace, spacious kitchen, formal dining room, formal living room--which would be a great game room--huge primary suite and 3 guest bedrooms. Open kitchen offers island, nook and lots of cabinets and storage. Primary bath has been updated and includes a gorgeous walk in shower with mud set tile and huge garden tub. Home is located on a corner lot of almost 12000 square feet! 3 car garage with workshop area and the RV parking makes parking boats, jet skis and bikes a breeze. So many extras including shutters, cedar lined closet, fresh paint and more. This home is ready for you and won't last!!
Contact an agent
Home facts
- Year built:1991
- Listing ID #:2729077
- Added:99 day(s) ago
- Updated:January 25, 2026 at 12:05 PM
Rooms and interior
- Bedrooms:4
- Total bathrooms:2
- Full bathrooms:2
- Living area:2,352 sq. ft.
Heating and cooling
- Cooling:Electric, Refrigerated
- Heating:Central, Gas
Structure and exterior
- Roof:Pitched, Tile
- Year built:1991
- Building area:2,352 sq. ft.
- Lot area:0.27 Acres
Schools
- High school:Silverado
- Middle school:Schofield Jack Lund
- Elementary school:Hill, Charlotte,Hill, Charlotte
Utilities
- Water:Public
Finances and disclosures
- Price:$689,000
- Price per sq. ft.:$292.94
- Tax amount:$3,337
New listings near 715 E Eldorado Lane
- New
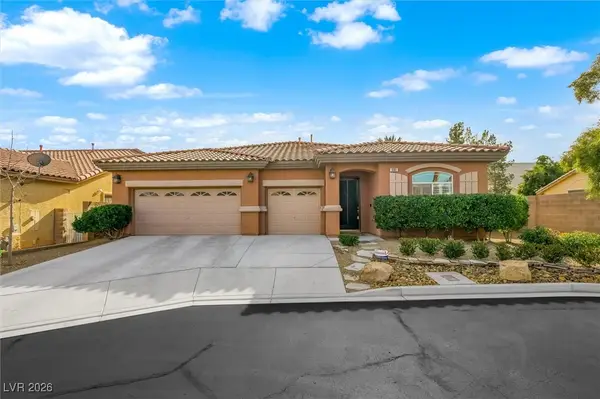 $699,000Active3 beds 3 baths2,547 sq. ft.
$699,000Active3 beds 3 baths2,547 sq. ft.5591 Casa Monica Court, Las Vegas, NV 89141
MLS# 2751684Listed by: SIMPLY VEGAS - New
 $239,500Active2 beds 2 baths1,136 sq. ft.
$239,500Active2 beds 2 baths1,136 sq. ft.1008 Falconhead Lane #102, Las Vegas, NV 89128
MLS# 2751808Listed by: PLATINUM REAL ESTATE PROF - New
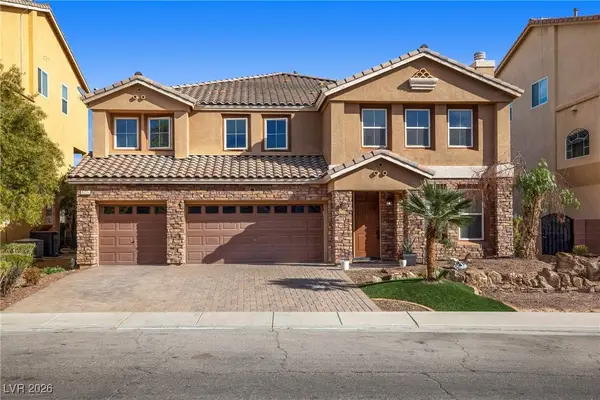 $725,000Active5 beds 4 baths4,007 sq. ft.
$725,000Active5 beds 4 baths4,007 sq. ft.8276 Windsor Oaks Street, Las Vegas, NV 89139
MLS# 2752260Listed by: REAL BROKER LLC - New
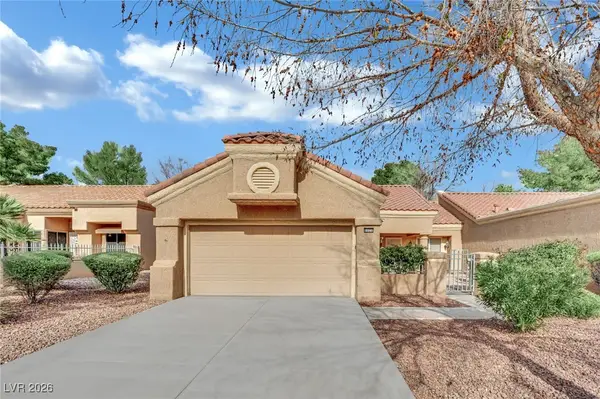 $325,000Active2 beds 2 baths1,179 sq. ft.
$325,000Active2 beds 2 baths1,179 sq. ft.8920 Litchfield Avenue, Las Vegas, NV 89134
MLS# 2751346Listed by: REALTY ONE GROUP, INC - New
 $735,000Active4 beds 4 baths3,847 sq. ft.
$735,000Active4 beds 4 baths3,847 sq. ft.6128 Rabbit Track Street, Las Vegas, NV 89130
MLS# 2751884Listed by: CHANGE REAL ESTATE, LLC - New
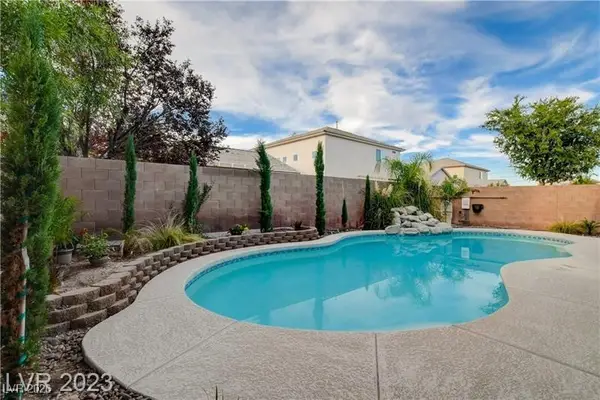 $519,900Active3 beds 3 baths1,684 sq. ft.
$519,900Active3 beds 3 baths1,684 sq. ft.4832 Whispering Spring Avenue, Las Vegas, NV 89131
MLS# 2745096Listed by: BLACK & CHERRY REAL ESTATE - New
 $255,000Active2 beds 2 baths1,053 sq. ft.
$255,000Active2 beds 2 baths1,053 sq. ft.2200 S Fort Apache Road #1117, Las Vegas, NV 89117
MLS# 2749473Listed by: KELLER WILLIAMS REALTY LAS VEG - New
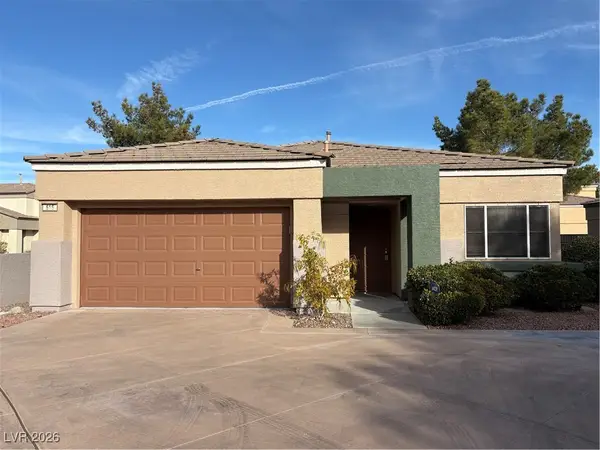 $425,000Active2 beds 2 baths1,042 sq. ft.
$425,000Active2 beds 2 baths1,042 sq. ft.616 Chase Tree Street, Las Vegas, NV 89144
MLS# 2750412Listed by: BHHS NEVADA PROPERTIES - New
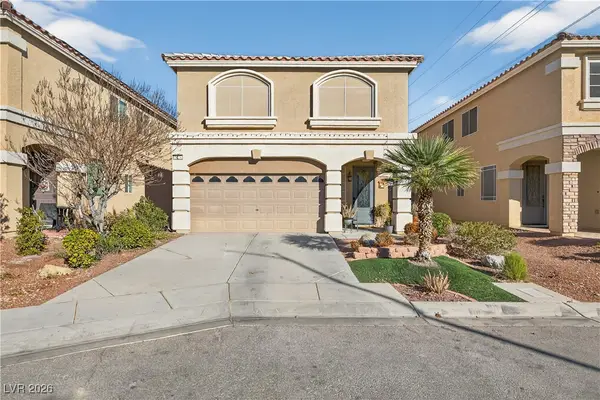 $475,000Active4 beds 2 baths2,290 sq. ft.
$475,000Active4 beds 2 baths2,290 sq. ft.5224 Ledgewood Creek Avenue, Las Vegas, NV 89141
MLS# 2750772Listed by: REALTY ONE GROUP, INC - New
 $819,900Active4 beds 3 baths3,144 sq. ft.
$819,900Active4 beds 3 baths3,144 sq. ft.6530 N Tioga Way, Las Vegas, NV 89131
MLS# 2750830Listed by: KEY REALTY

