7155 S Durango Drive #309, Las Vegas, NV 89113
Local realty services provided by:Better Homes and Gardens Real Estate Universal
Listed by:shannon gaccione(702) 303-4717
Office:bhhs nevada properties
MLS#:2687374
Source:GLVAR
Price summary
- Price:$259,888
- Price per sq. ft.:$275.6
- Monthly HOA dues:$336
About this home
*APPRAISED AT $285K*REMODELED with GARAGE*Experience resort-style condo living in Las Vegas! Remodeled bathrooms & new luxury vinyl plank flooring thruout with new tall flat baseboards. Freshly painted interior. Separate bedrooms perfect for roommates or vacationers. Investors welcomed. Primary bedroom features dual custom closets; second bedroom has walk-in closet and private hallway to bathroom. Kitchen offers plenty of cabinets and a cabinet pantry. Stylish designer chandeliers and cozy fireplace with mantel to decorate with home decor and seasonal accents. Relax on the tiled balcony with storage closet. Conveniently located minutes from I-215, IKEA, shopping, restaurants, and just 10 miles from the Strip. Resort-style amenities include three pools,BBQ area, tennis courts and a two-story fitness center fully equipped with cardio and strength training machines—no need for an outside gym membership! All appliances included
Contact an agent
Home facts
- Year built:2002
- Listing ID #:2687374
- Added:133 day(s) ago
- Updated:September 17, 2025 at 05:47 PM
Rooms and interior
- Bedrooms:2
- Total bathrooms:2
- Full bathrooms:2
- Living area:943 sq. ft.
Heating and cooling
- Cooling:Central Air, Electric
- Heating:Central, Gas
Structure and exterior
- Roof:Tile
- Year built:2002
- Building area:943 sq. ft.
- Lot area:0.53 Acres
Schools
- High school:Sierra Vista High
- Middle school:Faiss, Wilbur & Theresa
- Elementary school:Tanaka, Wayne N.,Tanaka, Wayne N.
Utilities
- Water:Public
Finances and disclosures
- Price:$259,888
- Price per sq. ft.:$275.6
- Tax amount:$1,249
New listings near 7155 S Durango Drive #309
- New
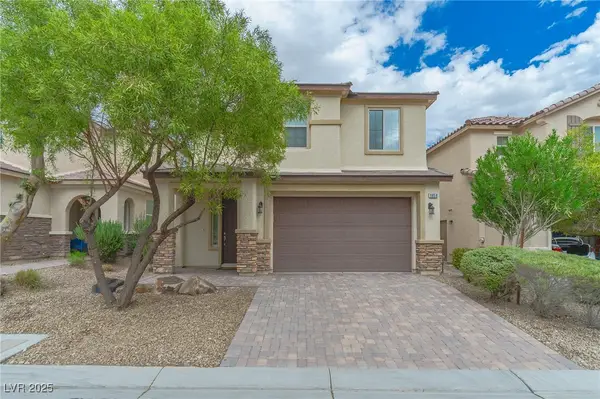 $575,000Active4 beds 3 baths2,328 sq. ft.
$575,000Active4 beds 3 baths2,328 sq. ft.9858 Sunriver Meadows Avenue, Las Vegas, NV 89148
MLS# 2727199Listed by: CUSTOM REALTY LLC - New
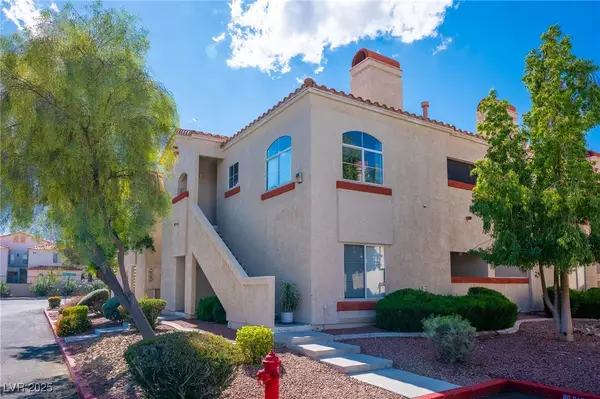 $220,000Active1 beds 1 baths821 sq. ft.
$220,000Active1 beds 1 baths821 sq. ft.8400 White Eagle Avenue #203, Las Vegas, NV 89145
MLS# 2726416Listed by: UNITED REALTY GROUP - New
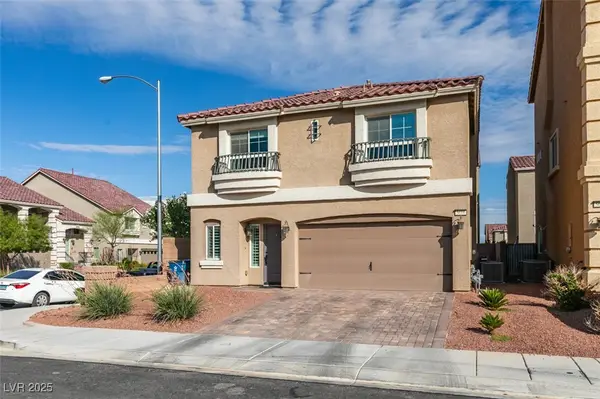 $494,900Active4 beds 3 baths2,024 sq. ft.
$494,900Active4 beds 3 baths2,024 sq. ft.5616 Canoe Ridge Court, Las Vegas, NV 89141
MLS# 2727186Listed by: SIMPLY VEGAS - New
 $299,995Active1 beds 1 baths534 sq. ft.
$299,995Active1 beds 1 baths534 sq. ft.2000 N Fashion Show Drive #3118, Las Vegas, NV 89109
MLS# 2726348Listed by: REDFIN - New
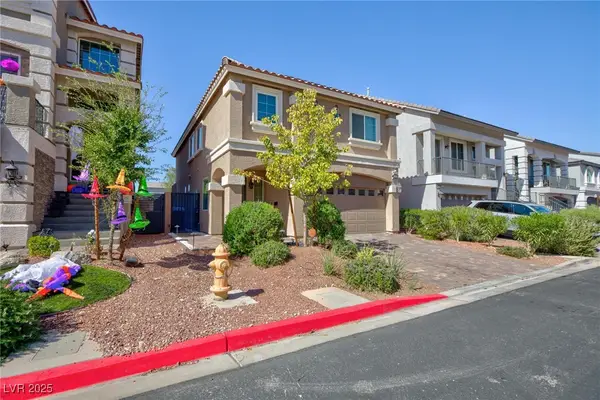 $550,000Active5 beds 3 baths2,290 sq. ft.
$550,000Active5 beds 3 baths2,290 sq. ft.10137 Herons Rise Street, Las Vegas, NV 89141
MLS# 2726522Listed by: LEADING VEGAS REALTY - New
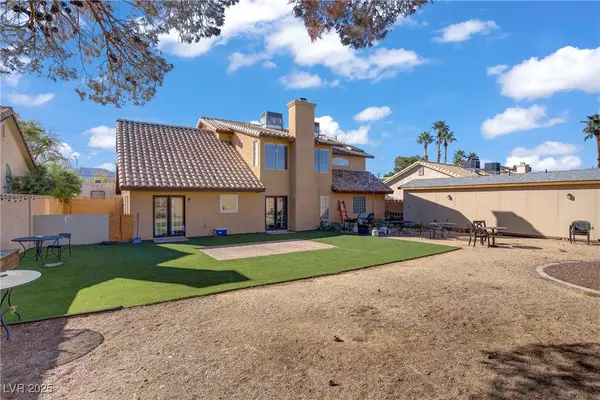 $650,000Active5 beds 4 baths3,501 sq. ft.
$650,000Active5 beds 4 baths3,501 sq. ft.3508 N Tenaya Way, Las Vegas, NV 89129
MLS# 2726584Listed by: REDFIN - New
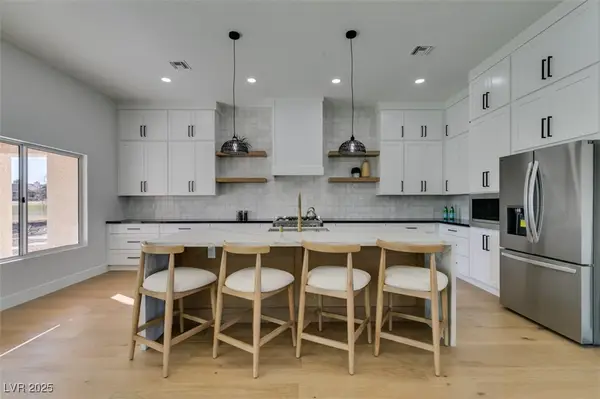 $1,350,000Active3 beds 2 baths2,486 sq. ft.
$1,350,000Active3 beds 2 baths2,486 sq. ft.8713 Litchfield Avenue, Las Vegas, NV 89134
MLS# 2727002Listed by: GALINDO GROUP REAL ESTATE - New
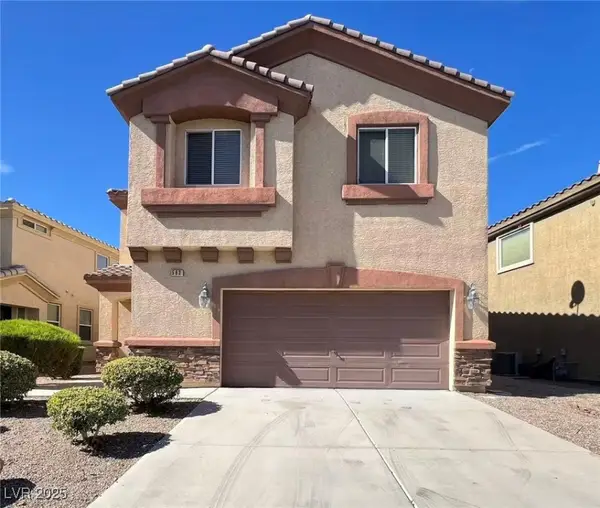 $509,000Active3 beds 3 baths2,021 sq. ft.
$509,000Active3 beds 3 baths2,021 sq. ft.563 Newberry Springs Drive, Las Vegas, NV 89148
MLS# 2727042Listed by: NVWM REALTY - New
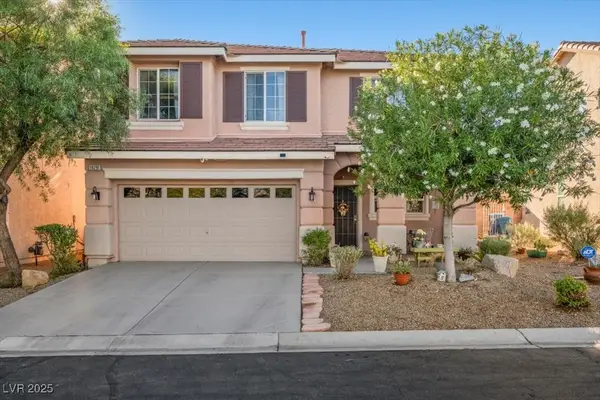 $425,000Active4 beds 3 baths1,558 sq. ft.
$425,000Active4 beds 3 baths1,558 sq. ft.10291 Brilliant Sky Drive, Las Vegas, NV 89178
MLS# 2727188Listed by: KEY REALTY - New
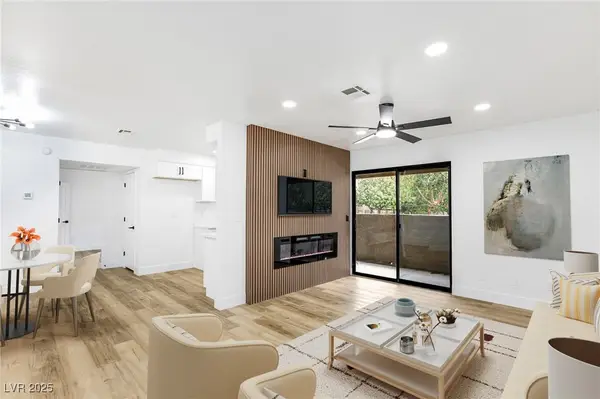 $189,999Active1 beds 1 baths720 sq. ft.
$189,999Active1 beds 1 baths720 sq. ft.2451 N Rainbow Boulevard #1058, Las Vegas, NV 89108
MLS# 2727210Listed by: JMG REAL ESTATE
