716 Tam O Shanter Drive, Las Vegas, NV 89109
Local realty services provided by:Better Homes and Gardens Real Estate Universal
Listed by:carol u. barber-terkhorn(702) 527-2144
Office:realty one group, inc
MLS#:2731718
Source:GLVAR
Price summary
- Price:$279,900
- Price per sq. ft.:$294.01
- Monthly HOA dues:$321
About this home
Rarely Available One-Story End-Unit Brick Townhome adjacent to 16th Tee Box of the Prestigious Golf Course in Guard-Gated Las Vegas Country Club Estates. Light-filled Remodeled Kitchen, Breakfast Island, Maple Cabinets w Pull-outs, Pantry, Granite Counters, Newer Stainless Appliances. Elegant Tile Flooring thru-out, NO CARPET. Updated Granite Tiled Bathroom, Newer HVAC, Water Heater & Washer/Dryer. Wood-burning Fireplace & Shutters in Great Room. Primary Bedroom w/ Versatile Study/Den/2nd Bedroom attached. Bright Sun Room w/ Closet, Full Bath Access, & Double Doors. Freshly Painted! Overlooks Mature Landscaping, Golf Course, & 1 of 10 available Pools. Spectacular Strip Views Steps Away. Join World-class LVCC & enjoy Amenities like Championship Golf, Tennis, Fitness Center & Fine Dining. Minutes to the Strip, Downtown Vegas, & the Sphere. Country Club Lifestyle, Resort-Style Amenities & Iconic Vegas Views. End Unit Offers Added Privacy & Natural Light in Georgetown West Community.
Contact an agent
Home facts
- Year built:1969
- Listing ID #:2731718
- Added:1 day(s) ago
- Updated:November 02, 2025 at 10:41 PM
Rooms and interior
- Bedrooms:1
- Total bathrooms:1
- Full bathrooms:1
- Living area:952 sq. ft.
Heating and cooling
- Cooling:Central Air, Electric
- Heating:Central, Electric
Structure and exterior
- Roof:Pitched, Tile
- Year built:1969
- Building area:952 sq. ft.
Schools
- High school:Valley
- Middle school:Martin Roy
- Elementary school:Park, John S.,Park, John S.
Utilities
- Water:Public
Finances and disclosures
- Price:$279,900
- Price per sq. ft.:$294.01
- Tax amount:$1,109
New listings near 716 Tam O Shanter Drive
- New
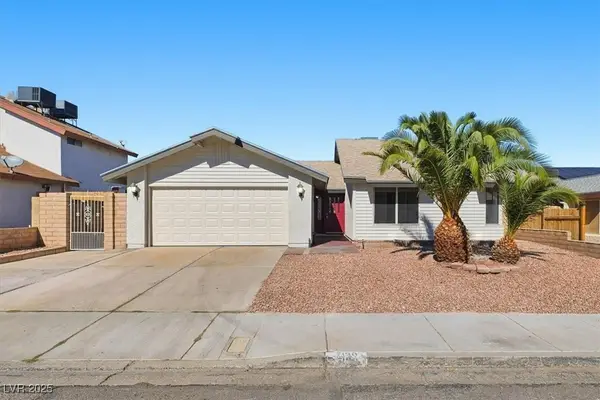 $440,000Active4 beds 2 baths1,509 sq. ft.
$440,000Active4 beds 2 baths1,509 sq. ft.7130 Wedgewood Way, Las Vegas, NV 89147
MLS# 2732176Listed by: LIFE REALTY DISTRICT - New
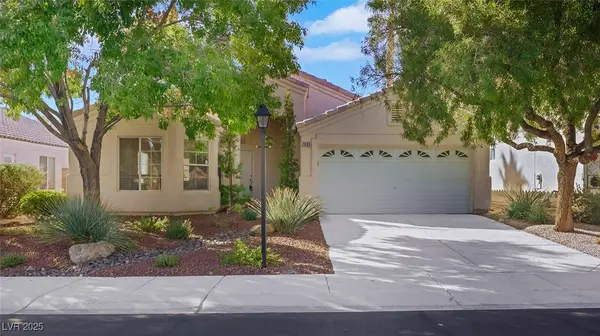 $365,000Active3 beds 2 baths1,242 sq. ft.
$365,000Active3 beds 2 baths1,242 sq. ft.7633 Velvet Mist Street, Las Vegas, NV 89131
MLS# 2732184Listed by: IPROPERTIES INTERNATIONAL - New
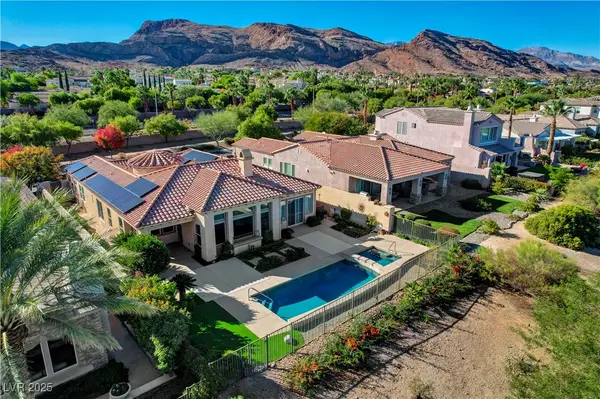 $1,500,000Active3 beds 4 baths2,508 sq. ft.
$1,500,000Active3 beds 4 baths2,508 sq. ft.3278 Dove Run Creek Drive, Las Vegas, NV 89135
MLS# 2732051Listed by: THE NEXT GENERATION PROPERTY M - New
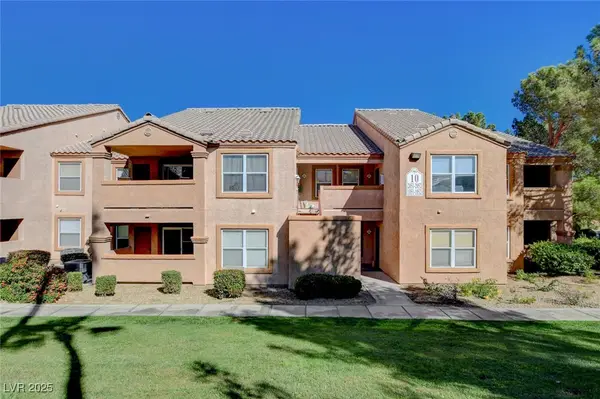 $224,900Active2 beds 2 baths1,062 sq. ft.
$224,900Active2 beds 2 baths1,062 sq. ft.1150 N Buffalo Drive #1051, Las Vegas, NV 89128
MLS# 2732179Listed by: RED CANYON REALTY - New
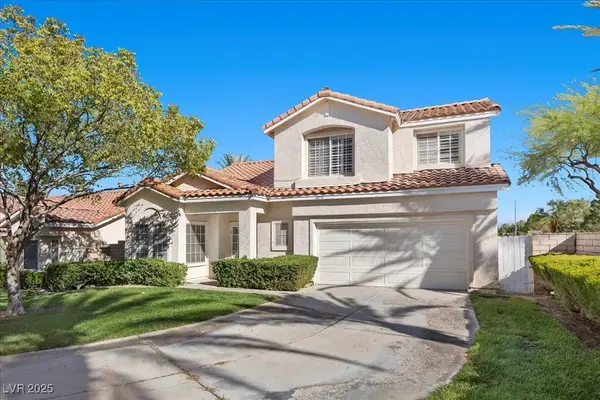 $450,000Active3 beds 3 baths1,653 sq. ft.
$450,000Active3 beds 3 baths1,653 sq. ft.4890 El Capote Drive, Las Vegas, NV 89147
MLS# 2730524Listed by: VEGAS REALTY EXPERTS - New
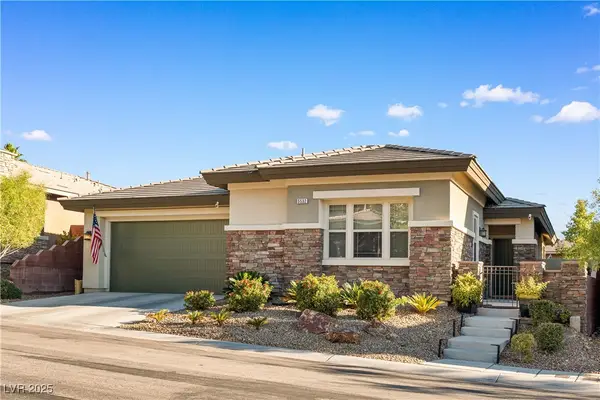 $800,000Active3 beds 2 baths1,902 sq. ft.
$800,000Active3 beds 2 baths1,902 sq. ft.5532 Bethany Bend Drive, Las Vegas, NV 89135
MLS# 2732148Listed by: REALTY EXECUTIVES EXPERTS - New
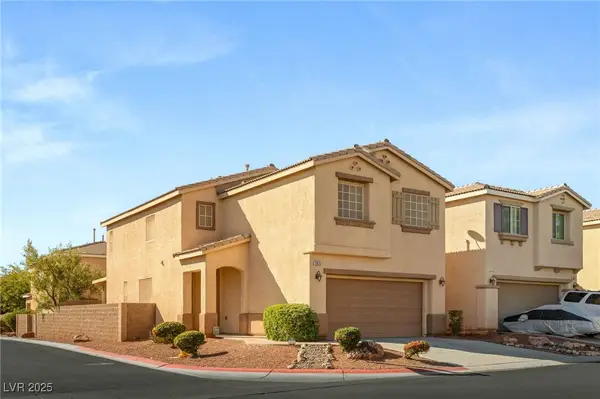 $529,900Active4 beds 3 baths2,184 sq. ft.
$529,900Active4 beds 3 baths2,184 sq. ft.9025 Vintage Wine Avenue, Las Vegas, NV 89148
MLS# 2728497Listed by: HUNTINGTON & ELLIS, A REAL EST - New
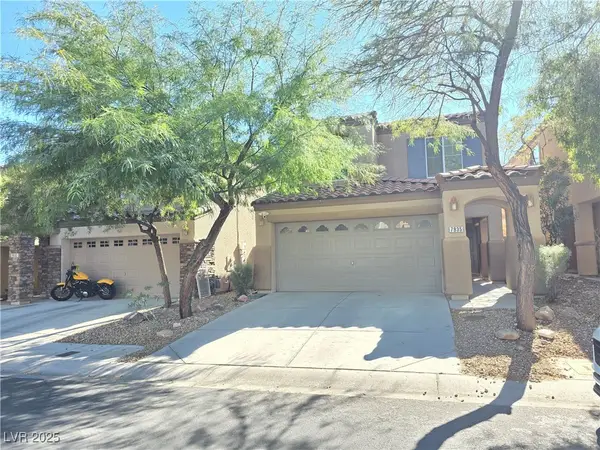 $410,000Active3 beds 3 baths1,344 sq. ft.
$410,000Active3 beds 3 baths1,344 sq. ft.7935 Carmel Heights Avenue, Las Vegas, NV 89178
MLS# 2731520Listed by: CENTURY 21 1ST PRIORITY REALTY - New
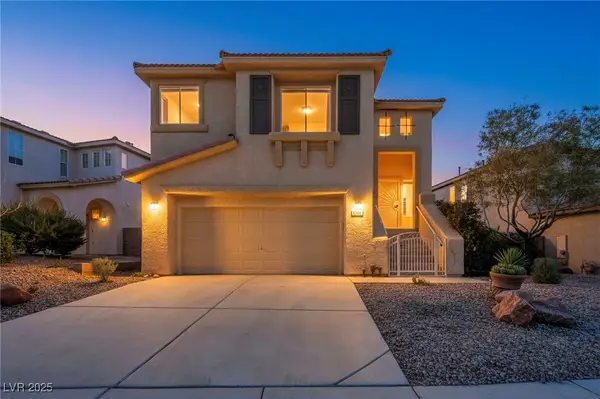 $420,000Active2 beds 3 baths1,609 sq. ft.
$420,000Active2 beds 3 baths1,609 sq. ft.10720 Valencia Hills Street, Las Vegas, NV 89141
MLS# 2732137Listed by: REAL BROKER LLC - New
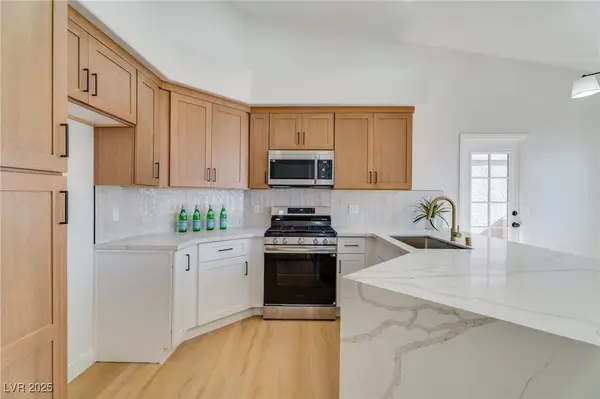 $265,000Active2 beds 2 baths1,070 sq. ft.
$265,000Active2 beds 2 baths1,070 sq. ft.5225 W Reno Avenue #215, Las Vegas, NV 89118
MLS# 2731870Listed by: GALINDO GROUP REAL ESTATE
