7200 Royal Guard Avenue, Las Vegas, NV 89130
Local realty services provided by:Better Homes and Gardens Real Estate Universal
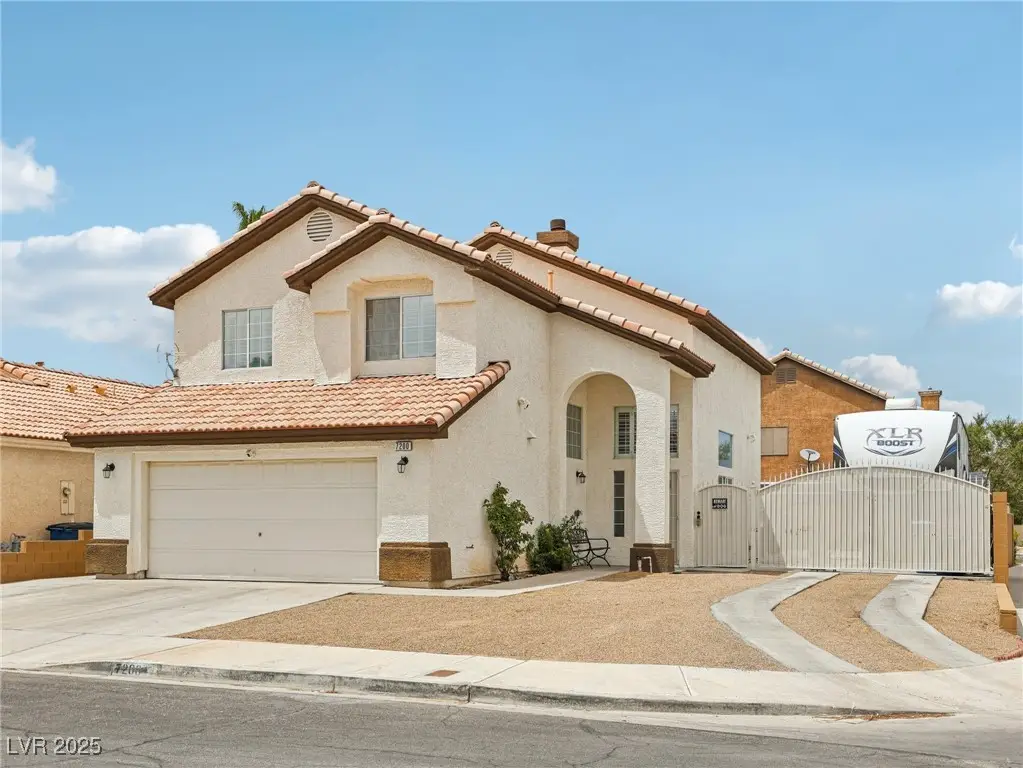
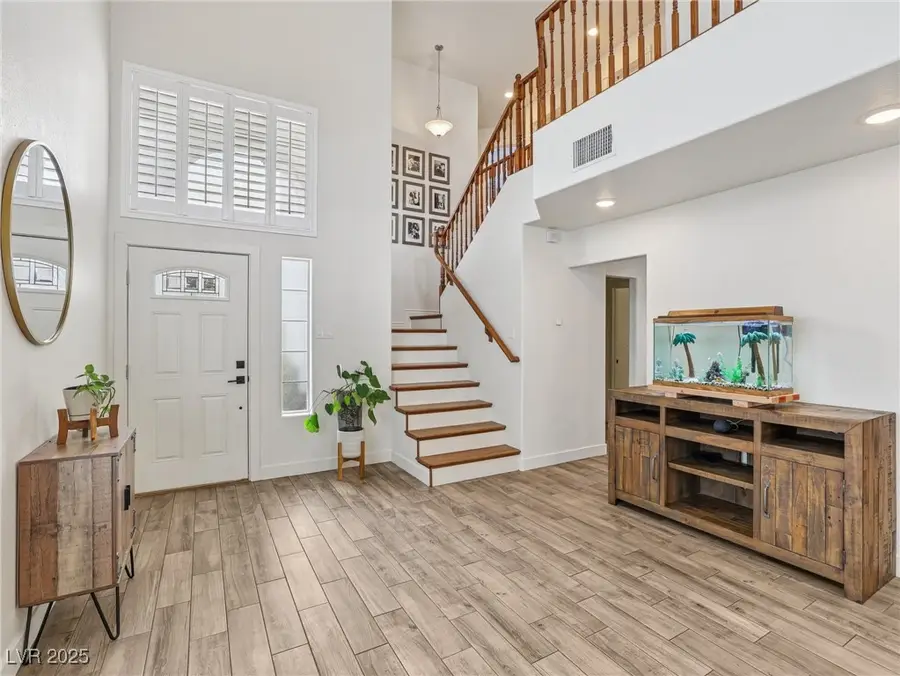
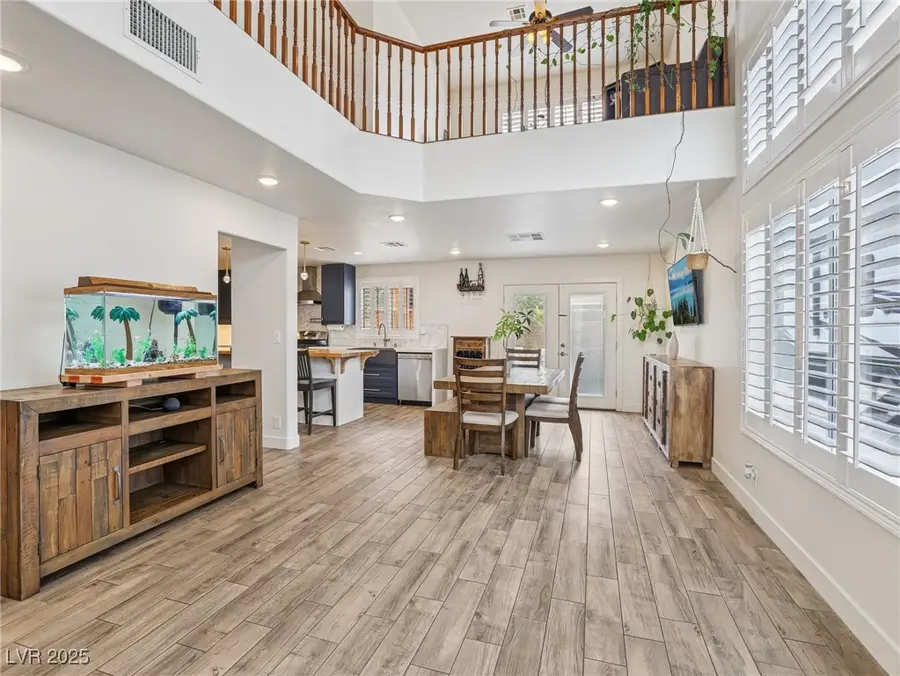
Listed by:faith harmer(702) 493-9608
Office:huntington & ellis, a real est
MLS#:2704479
Source:GLVAR
Price summary
- Price:$450,000
- Price per sq. ft.:$226.59
About this home
**NO HOA! RV PARKING W/ RV GATE ON A SPACIOUS CORNER LOT!** STUNNING FULLY REMODELED KITCHEN, BRIGHT OPEN FLOORPLAN, IMMACULATE 3 BR, 2 BA +LOFT LOCATED NEXT TO CENTENNIAL HILLS!! Dramatic Entry w/ 18 ft Ceilings, Shutters Throughout, Tile & LVP Flooring, HUGE Hall Storage Closet & Open Loft. KITCHEN: Complete Remodel w/Navy & White Cabinets w/Gold Pulls & Quartz Countertops, HUGE Island w/ Butcher block Countertop, HUGE Farm SS Sink, SS Appliances & Pendant Lighting. PRIMARY SUITE: Separate from other BR's, HUGE CUSTOM Walk-In Closet w/ Sliding Barn Door, Vaulted Ceilings, Double Sinks in Custom Vanity, Newly Remodeled Bath w/ Oversized Shower, Custom Tile, Bench & Frameless Shower Enclosure. BACKYARD: Pavestone Patio, Artificial Grass, Custom Playhouse, RV Parking w/ Gate & Concrete Pad. COMMUNITY: Amazing location next to Centennial Hills Shopping Center, 95 & 215, Within 20 mins to Mt. Charleston, Red Rock National Park & Summerlin, Great location for Nellis & Creech AFB.
Contact an agent
Home facts
- Year built:1995
- Listing Id #:2704479
- Added:4 day(s) ago
- Updated:July 29, 2025 at 12:05 AM
Rooms and interior
- Bedrooms:3
- Total bathrooms:3
- Full bathrooms:2
- Half bathrooms:1
- Living area:1,986 sq. ft.
Heating and cooling
- Cooling:Central Air, Electric
- Heating:Central, Gas
Structure and exterior
- Roof:Tile
- Year built:1995
- Building area:1,986 sq. ft.
- Lot area:0.12 Acres
Schools
- High school:Shadow Ridge
- Middle school:Saville Anthony
- Elementary school:Neal, Joseph,Neal, Joseph
Utilities
- Water:Public
Finances and disclosures
- Price:$450,000
- Price per sq. ft.:$226.59
- Tax amount:$1,571
New listings near 7200 Royal Guard Avenue
- New
 $419,000Active3 beds 2 baths1,730 sq. ft.
$419,000Active3 beds 2 baths1,730 sq. ft.619 Park Paseo, Las Vegas, NV 89104
MLS# 2705280Listed by: HOMESMART ENCORE - New
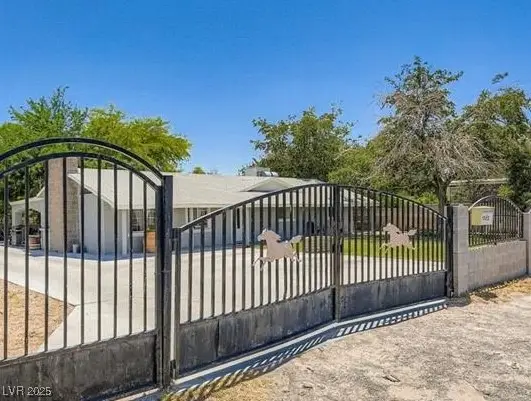 $699,000Active3 beds 2 baths1,868 sq. ft.
$699,000Active3 beds 2 baths1,868 sq. ft.5522 Annie Oakley Drive, Las Vegas, NV 89120
MLS# 2705961Listed by: REALTY ONE GROUP, INC - New
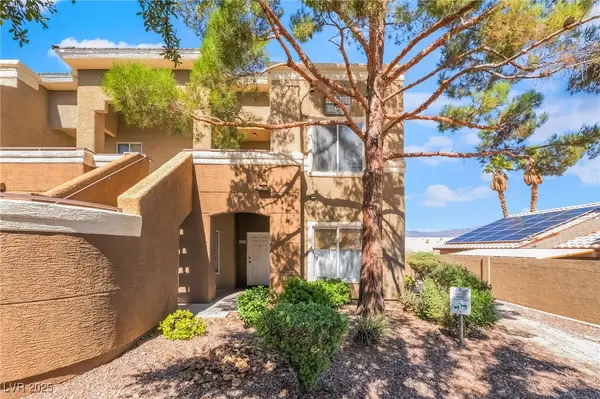 $228,000Active2 beds 2 baths948 sq. ft.
$228,000Active2 beds 2 baths948 sq. ft.8070 W Russell Road #2090, Las Vegas, NV 89113
MLS# 2706150Listed by: PLATINUM REAL ESTATE PROF - New
 $448,000Active3 beds 2 baths1,602 sq. ft.
$448,000Active3 beds 2 baths1,602 sq. ft.1282 N Sloan Lane, Las Vegas, NV 89110
MLS# 2706242Listed by: EXCELLENCE FINE LIVING REALTY - New
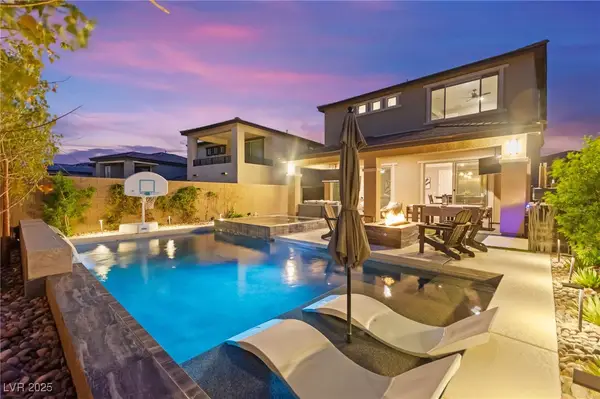 $949,999Active4 beds 3 baths2,390 sq. ft.
$949,999Active4 beds 3 baths2,390 sq. ft.12430 Foxtail Run Avenue, Las Vegas, NV 89138
MLS# 2706250Listed by: HUNTINGTON & ELLIS, A REAL EST - New
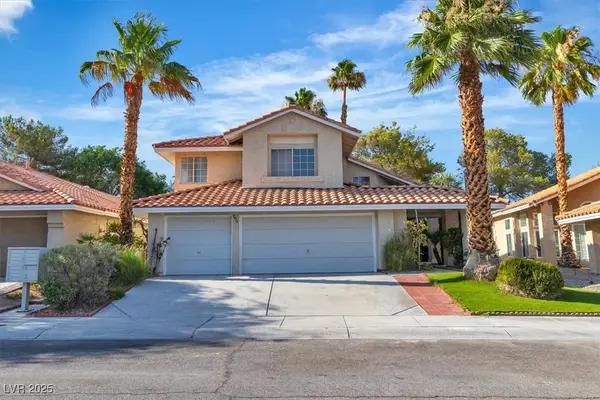 $599,995Active4 beds 3 baths2,171 sq. ft.
$599,995Active4 beds 3 baths2,171 sq. ft.8416 Kawala Drive, Las Vegas, NV 89128
MLS# 2706260Listed by: GALINDO GROUP REAL ESTATE - New
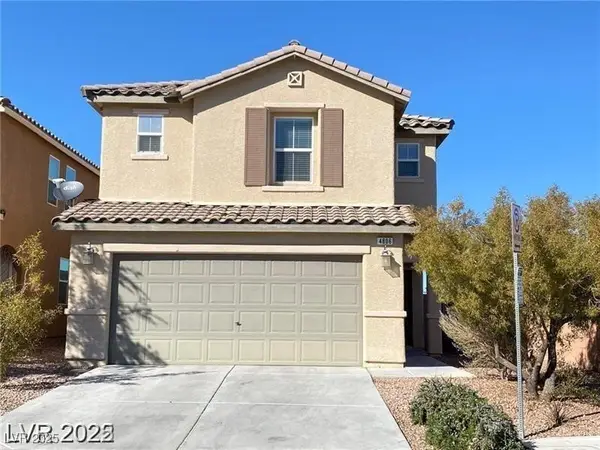 $479,999Active5 beds 3 baths2,085 sq. ft.
$479,999Active5 beds 3 baths2,085 sq. ft.4806 Ranch Estates Court, Las Vegas, NV 89139
MLS# 2706267Listed by: KELLER WILLIAMS MARKETPLACE - New
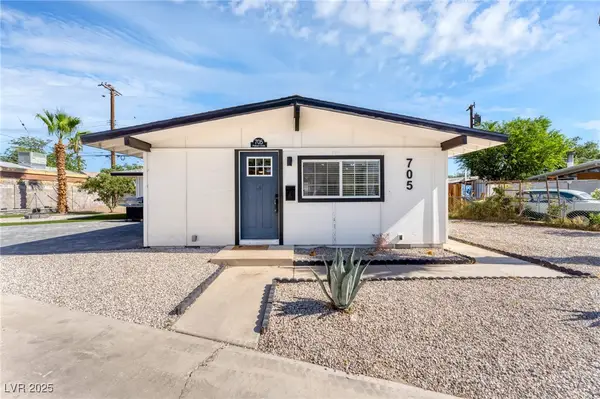 $390,000Active4 beds 2 baths1,202 sq. ft.
$390,000Active4 beds 2 baths1,202 sq. ft.705 Pelican Circle, Las Vegas, NV 89107
MLS# 2698283Listed by: GK PROPERTIES - New
 $472,013Active4 beds 3 baths1,950 sq. ft.
$472,013Active4 beds 3 baths1,950 sq. ft.7857 Blue Lake Peak Street, Las Vegas, NV 89166
MLS# 2702825Listed by: KELLER WILLIAMS VIP - New
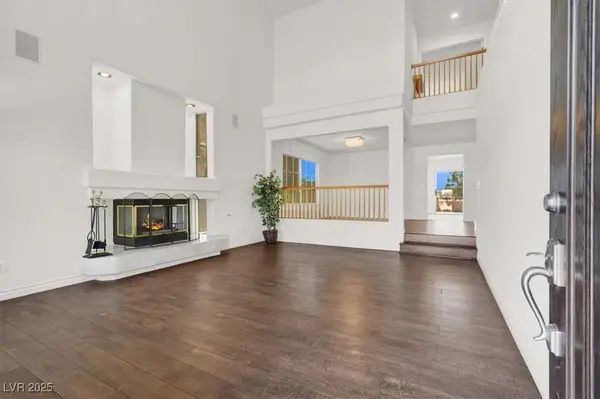 $575,000Active5 beds 3 baths3,007 sq. ft.
$575,000Active5 beds 3 baths3,007 sq. ft.8633 Raindrop Canyon Avenue, Las Vegas, NV 89129
MLS# 2705439Listed by: LIFE REALTY DISTRICT
