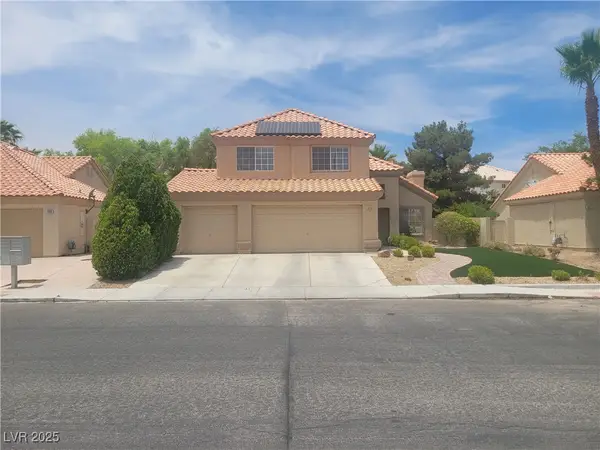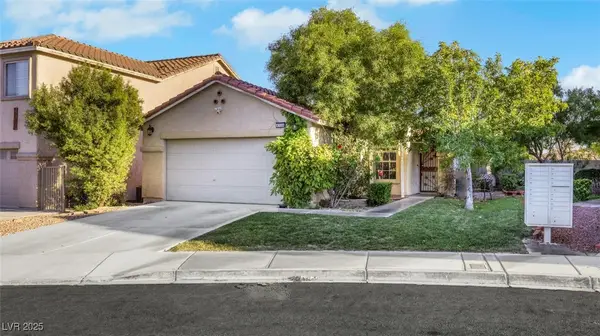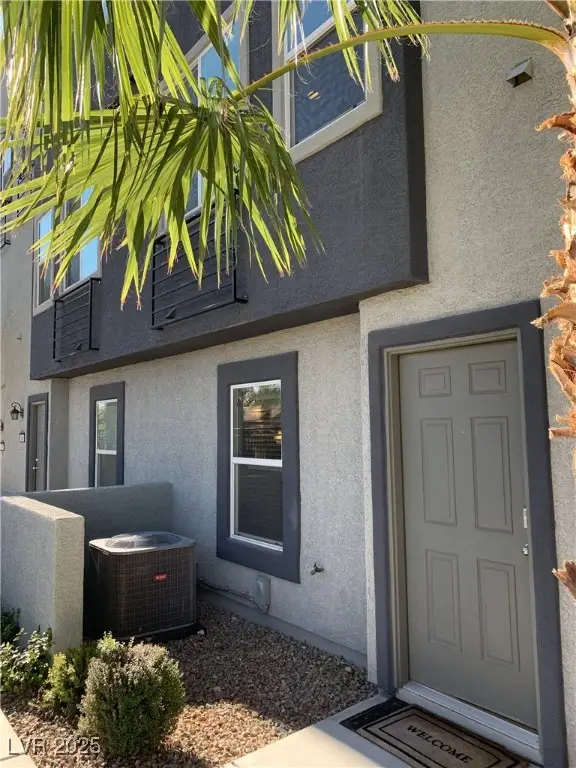7250 Birkland Court, Las Vegas, NV 89117
Local realty services provided by:Better Homes and Gardens Real Estate Universal
Listed by: shari a. springer702-994-5923
Office: silver dome realty
MLS#:2734714
Source:GLVAR
Price summary
- Price:$859,900
- Price per sq. ft.:$292.38
About this home
Exceptional custom designed home, on .44-acre cul-de-sac lot with No HOA. Rare RV garage & 2 covered RV parking areas. The home's interior has a neutral color scheme, and open airy floorplan. Elegant living room & foyer with 2 ceiling fans, wet bar, 12' cove ceiling, & fireplace. Gourmet kitchen has abundant custom cabinets, granite counters, island, & stainless-steel appliances. Beautiful travertine floors in the foyer, kitchen, living & dining rooms. Primary bedroom with double doors, fireplace, ceiling fan, & 2 walk-in closets. Primary bathroom has double sinks, make-up vanity, jetted tub, & stall shower. 2nd bedroom has its own bathroom. 2nd & 3rd bedrooms have ceiling fans & walk-in closets. Spacious den with double doors, ceiling fan, & doors to the patio & courtyard between the kitchen & RV garage. Oversize 2 car garage & separate drive through RV garage(15'x52'), RV gate. Back yard has a huge covered patio, pond, gazebo, & 2 sheds. MUST SEE.
Contact an agent
Home facts
- Year built:1997
- Listing ID #:2734714
- Added:148 day(s) ago
- Updated:November 13, 2025 at 03:01 PM
Rooms and interior
- Bedrooms:3
- Total bathrooms:3
- Full bathrooms:2
- Living area:2,941 sq. ft.
Heating and cooling
- Cooling:Central Air, Electric
- Heating:Central, Gas, Multiple Heating Units
Structure and exterior
- Roof:Pitched, Tile
- Year built:1997
- Building area:2,941 sq. ft.
- Lot area:0.44 Acres
Schools
- High school:Spring Valley HS
- Middle school:Lawrence
- Elementary school:Gray, Guild R.,Gray, Guild R.
Utilities
- Water:Public
Finances and disclosures
- Price:$859,900
- Price per sq. ft.:$292.38
- Tax amount:$3,194
New listings near 7250 Birkland Court
- New
 $580,000Active4 beds 3 baths2,201 sq. ft.
$580,000Active4 beds 3 baths2,201 sq. ft.4013 Forest Knoll Lane, Las Vegas, NV 89129
MLS# 2727532Listed by: COMPASS REALTY & MANAGEMENT - Open Fri, 12 to 3pmNew
 $749,000Active3 beds 3 baths1,799 sq. ft.
$749,000Active3 beds 3 baths1,799 sq. ft.2521 Seascape Drive, Las Vegas, NV 89128
MLS# 2728585Listed by: BHHS NEVADA PROPERTIES - New
 $374,990Active3 beds 2 baths1,134 sq. ft.
$374,990Active3 beds 2 baths1,134 sq. ft.8709 Hidden Pines Avenue, Las Vegas, NV 89143
MLS# 2733011Listed by: REALTY ONE GROUP, INC - New
 $345,000Active3 beds 3 baths1,423 sq. ft.
$345,000Active3 beds 3 baths1,423 sq. ft.5310 Sandstone Drive, Las Vegas, NV 89142
MLS# 2733274Listed by: RE/MAX CENTRAL - New
 $375,000Active2 beds 3 baths1,613 sq. ft.
$375,000Active2 beds 3 baths1,613 sq. ft.9050 W Tropicana Avenue #1049, Las Vegas, NV 89147
MLS# 2733392Listed by: COLDWELL BANKER PREMIER - New
 $239,999Active2 beds 2 baths1,136 sq. ft.
$239,999Active2 beds 2 baths1,136 sq. ft.913 Boulder Springs Drive #202, Las Vegas, NV 89128
MLS# 2733515Listed by: LIFE REALTY DISTRICT - New
 $345,000Active4 beds 2 baths1,188 sq. ft.
$345,000Active4 beds 2 baths1,188 sq. ft.2244 Pariva Street, Las Vegas, NV 89115
MLS# 2733618Listed by: UNITED REALTY GROUP - New
 $495,000Active4 beds 3 baths2,213 sq. ft.
$495,000Active4 beds 3 baths2,213 sq. ft.10925 Prudhoe Bay Street, Las Vegas, NV 89179
MLS# 2733674Listed by: REAL BROKER LLC - New
 $329,900Active3 beds 2 baths1,377 sq. ft.
$329,900Active3 beds 2 baths1,377 sq. ft.10001 Peace Way #1260, Las Vegas, NV 89147
MLS# 2734100Listed by: EXP REALTY - New
 $487,000Active4 beds 3 baths1,968 sq. ft.
$487,000Active4 beds 3 baths1,968 sq. ft.7790 Muirfield Drive, Las Vegas, NV 89147
MLS# 2734298Listed by: WARDLEY REAL ESTATE
