7252 Royal Melbourne Drive, Las Vegas, NV 89131
Local realty services provided by:Better Homes and Gardens Real Estate Universal
Listed by: falisha rexford
Office: real broker llc.
MLS#:2689545
Source:GLVAR
Price summary
- Price:$619,998
- Price per sq. ft.:$219.62
- Monthly HOA dues:$87
About this home
2-1 BUYDOWN AVAILABLE WITH APPROVED LENDER ON THIS HOME. THAT'S EQUIVALENT TO A $12,400 CREDIT! Come discover this Incredible Single-Story home with Next-Gen Potential! This thoughtfully designed GEM in the heart of the Northwest, offers one of the most functional and flexible floorplans on the market! With five full bedrooms, a Next-Gen setup is a breeze with the simple addition of an exterior door — Ask the listing agent for details! Stay cool and comfortable year-round thanks to BRAND NEW TOP-OF-THE-LINE A/C units just installed — Perfect for those hot Vegas summers! The Kitchen truly is the Heart of the Home, centrally positioned for entertaining and daily life. Step outside to your freshly sodded backyard—the ideal spot for weekend BBQs, a morning coffee garden, or simply enjoying the outdoors. Situated just minutes from Floyd Lamb Park, with the majestic Sheep Range Mountains painting the backdrop, this home blends tranquility, nature, and comfort in a way that’s truly magical.
Contact an agent
Home facts
- Year built:2006
- Listing ID #:2689545
- Added:220 day(s) ago
- Updated:January 22, 2026 at 01:46 AM
Rooms and interior
- Bedrooms:4
- Total bathrooms:3
- Full bathrooms:3
- Living area:2,823 sq. ft.
Heating and cooling
- Cooling:Central Air, Electric
- Heating:Central, Gas
Structure and exterior
- Roof:Tile
- Year built:2006
- Building area:2,823 sq. ft.
- Lot area:0.17 Acres
Schools
- High school:Arbor View
- Middle school:Cadwallader Ralph
- Elementary school:O' Roarke, Thomas,O' Roarke, Thomas
Utilities
- Water:Public
Finances and disclosures
- Price:$619,998
- Price per sq. ft.:$219.62
- Tax amount:$3,209
New listings near 7252 Royal Melbourne Drive
- New
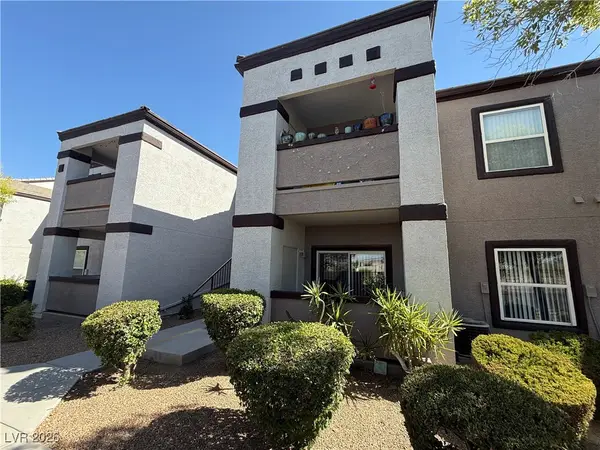 $196,000Active1 beds 1 baths705 sq. ft.
$196,000Active1 beds 1 baths705 sq. ft.7255 W Sunset Road #1174, Las Vegas, NV 89113
MLS# 2747886Listed by: VEGAS PRO REALTY LLC - New
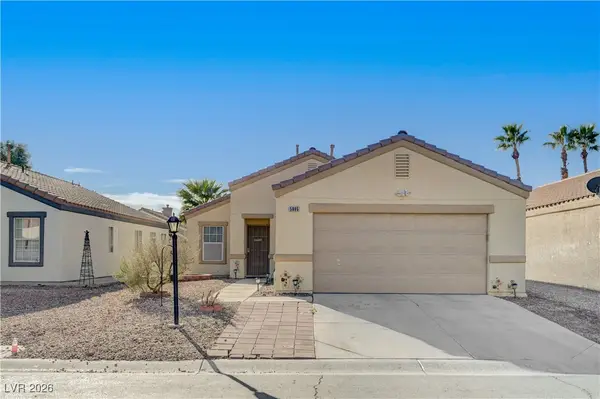 $365,000Active2 beds 2 baths1,196 sq. ft.
$365,000Active2 beds 2 baths1,196 sq. ft.5805 Dana Rogers Drive, Las Vegas, NV 89110
MLS# 2748999Listed by: SUMMIT PROPERTIES - New
 $1,199,000Active5 beds 4 baths2,932 sq. ft.
$1,199,000Active5 beds 4 baths2,932 sq. ft.10359 Sweet Laurel Street, Las Vegas, NV 89178
MLS# 2749292Listed by: KEY REALTY - New
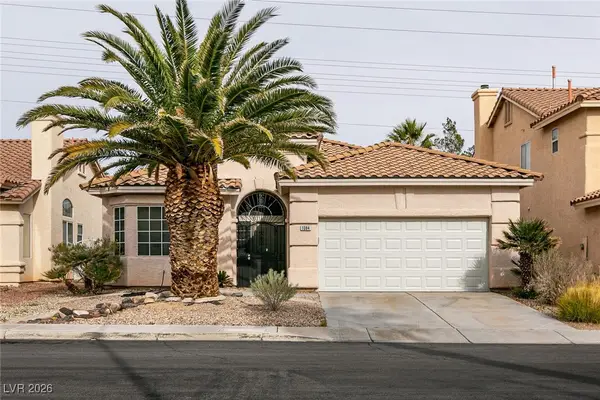 $450,000Active3 beds 2 baths1,841 sq. ft.
$450,000Active3 beds 2 baths1,841 sq. ft.1084 Coral Desert Drive, Las Vegas, NV 89123
MLS# 2749318Listed by: KELLER WILLIAMS VIP - New
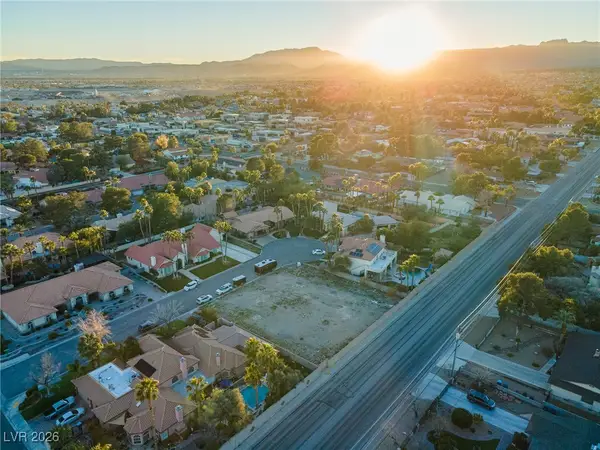 $399,000Active0.45 Acres
$399,000Active0.45 Acres7242 Lafite Court, Las Vegas, NV 89117
MLS# 2749440Listed by: KELLER WILLIAMS VIP - New
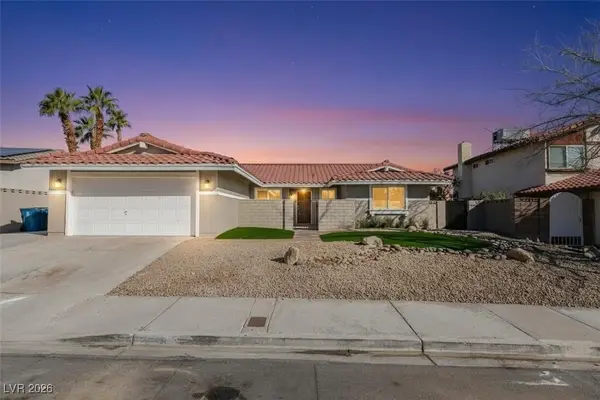 $500,000Active3 beds 2 baths1,640 sq. ft.
$500,000Active3 beds 2 baths1,640 sq. ft.5168 Ganado Drive, Las Vegas, NV 89103
MLS# 2749905Listed by: LEGACY REAL ESTATE GROUP - New
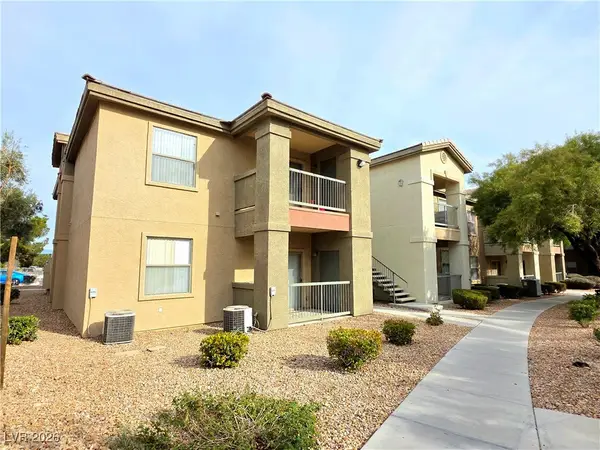 $229,000Active1 beds 1 baths690 sq. ft.
$229,000Active1 beds 1 baths690 sq. ft.8000 Badura Avenue #1101, Las Vegas, NV 89113
MLS# 2749921Listed by: NVWM REALTY - New
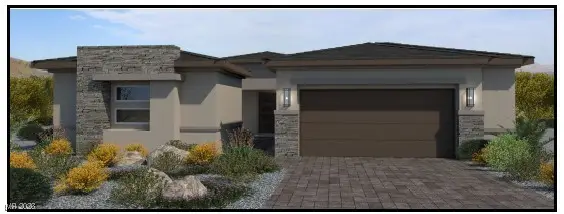 $884,630Active4 beds 4 baths2,668 sq. ft.
$884,630Active4 beds 4 baths2,668 sq. ft.6323 Zephyr Peak Court, Las Vegas, NV 89149
MLS# 2746890Listed by: TMI REALTY - New
 $830,000Active4 beds 3 baths2,609 sq. ft.
$830,000Active4 beds 3 baths2,609 sq. ft.3138 Redwood Street, Las Vegas, NV 89146
MLS# 2748946Listed by: REALTY EXECUTIVES OF SNV - New
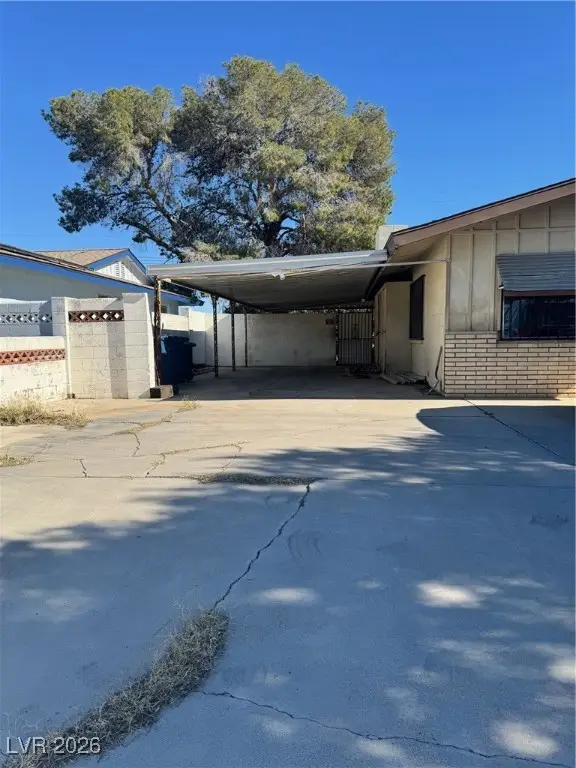 $320,000Active3 beds 2 baths1,676 sq. ft.
$320,000Active3 beds 2 baths1,676 sq. ft.3200 Silver Saddle Street, Las Vegas, NV 89169
MLS# 2749266Listed by: IMPRESS REALTY LLC
