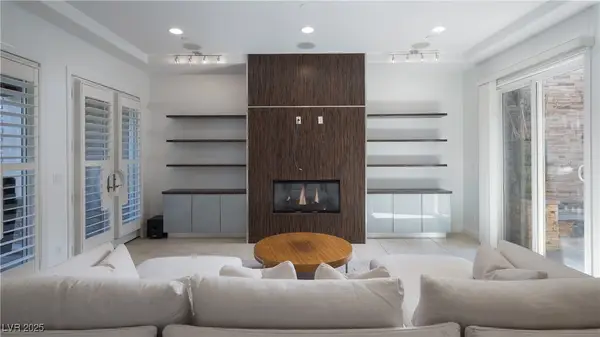7325 Rustic Crest Street, Las Vegas, NV 89149
Local realty services provided by:Better Homes and Gardens Real Estate Universal
Listed by:shari a. springer702-994-5923
Office:silver dome realty
MLS#:2700566
Source:GLVAR
Sorry, we are unable to map this address
Price summary
- Price:$710,000
- Monthly HOA dues:$85
About this home
Impeccable home with amazing upgrades and L shaped pool and spa. Located in single story gated community. 3 bdrms, den, office, & 3.5 baths. Office could be a 4th bedroom. The 3rd bdrm is a suite with living room & bath. Gated courtyard & front covered porch. Foyer opens to a hall that goes around the spacious living-dining room with a 12' cove ceiling, & 2 solar tubes. Separate family room w/gas fireplace, B-I entertainment center, & surround sound. Kitchen has custom cabinets w/rollouts, granite counters, island w/breakfast bar, nook, trash compactor, gas cooktop, double B-I ovens, B-I microwave, dishwasher, & refrigerator. 20" tile floors in halls, family rm, kitchen, office, & baths. Raised panel doors, 10' ceilings, plantation shutters, 5"baseboards, & custom paint. Primary bdrm w/bay windows & French doors to the pool, 2 walk-in closets, & is separate from the other bdrms. Primary bath w/jetted tub & stall shower. Office w/B-I cabinets & French doors to side patio. Much more!!
Contact an agent
Home facts
- Year built:2004
- Listing ID #:2700566
- Added:196 day(s) ago
- Updated:September 30, 2025 at 01:44 AM
Rooms and interior
- Bedrooms:3
- Total bathrooms:4
- Full bathrooms:3
- Half bathrooms:1
Heating and cooling
- Cooling:Central Air, Electric
- Heating:Central, Gas, Multiple Heating Units
Structure and exterior
- Roof:Pitched, Tile
- Year built:2004
Schools
- High school:Arbor View
- Middle school:Escobedo Edmundo
- Elementary school:Thompson, Sandra Lee,Thompson, Sandra Lee
Utilities
- Water:Public
Finances and disclosures
- Price:$710,000
- Tax amount:$3,782
New listings near 7325 Rustic Crest Street
- New
 $200,000Active2 beds 2 baths1,152 sq. ft.
$200,000Active2 beds 2 baths1,152 sq. ft.3361 Gulf Shores Drive, Las Vegas, NV 89122
MLS# 2722719Listed by: REAL BROKER LLC - New
 $169,900Active2 beds 2 baths974 sq. ft.
$169,900Active2 beds 2 baths974 sq. ft.4730 E Craig Road #1020, Las Vegas, NV 89115
MLS# 2723094Listed by: KELLER WILLIAMS MARKETPLACE - New
 $399,900Active4 beds 2 baths1,344 sq. ft.
$399,900Active4 beds 2 baths1,344 sq. ft.5045 Stampa Avenue, Las Vegas, NV 89146
MLS# 2723138Listed by: TOP TIER REALTY - New
 $455,000Active2 beds 2 baths1,694 sq. ft.
$455,000Active2 beds 2 baths1,694 sq. ft.1728 Pacific Castle Place, Las Vegas, NV 89144
MLS# 2719159Listed by: REDFIN - New
 $1,180,000Active5 beds 5 baths3,953 sq. ft.
$1,180,000Active5 beds 5 baths3,953 sq. ft.6508 Levi Andres Court, Las Vegas, NV 89131
MLS# 2722831Listed by: COLDWELL BANKER PREMIER - New
 $214,900Active2 beds 2 baths960 sq. ft.
$214,900Active2 beds 2 baths960 sq. ft.5831 Medallion Drive #101, Las Vegas, NV 89122
MLS# 2722885Listed by: HUNTINGTON & ELLIS, A REAL EST - New
 $1,250,000Active3 beds 3 baths2,483 sq. ft.
$1,250,000Active3 beds 3 baths2,483 sq. ft.277 Besame Court, Las Vegas, NV 89138
MLS# 2722953Listed by: KELLER WILLIAMS REALTY LAS VEG - New
 $499,999Active2 beds 2 baths1,500 sq. ft.
$499,999Active2 beds 2 baths1,500 sq. ft.10528 Cogswell Avenue, Las Vegas, NV 89134
MLS# 2723091Listed by: BHHS NEVADA PROPERTIES - New
 $629,000Active2 beds 2 baths1,653 sq. ft.
$629,000Active2 beds 2 baths1,653 sq. ft.3024 Lotus Hill Drive, Las Vegas, NV 89134
MLS# 2723093Listed by: INNOVATIVE REAL ESTATE STRATEG - New
 $1,150,000Active4 beds 4 baths2,646 sq. ft.
$1,150,000Active4 beds 4 baths2,646 sq. ft.11280 Granite Ridge Drive #1056, Las Vegas, NV 89135
MLS# 2723103Listed by: SIMPLY VEGAS
