7344 Jelson Falls Street, Las Vegas, NV 89131
Local realty services provided by:Better Homes and Gardens Real Estate Universal
Listed by:lena pfluke(315) 269-3281
Office:bhhs nevada properties
MLS#:2654820
Source:GLVAR
Price summary
- Price:$424,000
- Price per sq. ft.:$194.76
- Monthly HOA dues:$55
About this home
3.625% VA Assumable Loan to ANY qualified Buyer, 2,177 sq.ft. Richmond American. 4 beds, 2.5 baths, formal living rm, formal dining rm, family rm w/gas fireplace & built-ins, crown molding, gourmet kitchen w/custom cabinets, quartz counters, tile backsplash, SS appls, large island, eat-in dining area, 1st-floor dedicated office w/built-ins, 1st-floor laundry rm w/cabinets & closet, dual staircase from either foyer or kitchen, & loft nook. Oversized primary bedroom suite, upgraded ceiling fan, a spa-like bathroom dual sinks, custom shower, & soaking tub, large walk-in closet. All additional bedrooms have ceiling fans & blinds. Energy-saving solar panels (BUYER MUST QUALIFY & ASSUME BOTH SunRun PPAs, approx $108.22/mo for both), Pool-sized yard w/full-length covered patio, low-maintenance landscaping offers a blank canvas to create your ideal outdoor retreat. Located in a quiet, no-through-traffic neighborhood, easy access to parks, schools, & shopping. Home Inspection done 7/16/25.
Contact an agent
Home facts
- Year built:2004
- Listing ID #:2654820
- Added:225 day(s) ago
- Updated:September 26, 2025 at 04:53 AM
Rooms and interior
- Bedrooms:4
- Total bathrooms:3
- Full bathrooms:2
- Half bathrooms:1
- Living area:2,177 sq. ft.
Heating and cooling
- Cooling:Central Air, Electric
- Heating:Central, Gas
Structure and exterior
- Roof:Pitched, Tile
- Year built:2004
- Building area:2,177 sq. ft.
- Lot area:0.12 Acres
Schools
- High school:Shadow Ridge
- Middle school:Saville Anthony
- Elementary school:Heckethorn, Howard E.,Heckethorn, Howard E.
Utilities
- Water:Public
Finances and disclosures
- Price:$424,000
- Price per sq. ft.:$194.76
- Tax amount:$2,182
New listings near 7344 Jelson Falls Street
- New
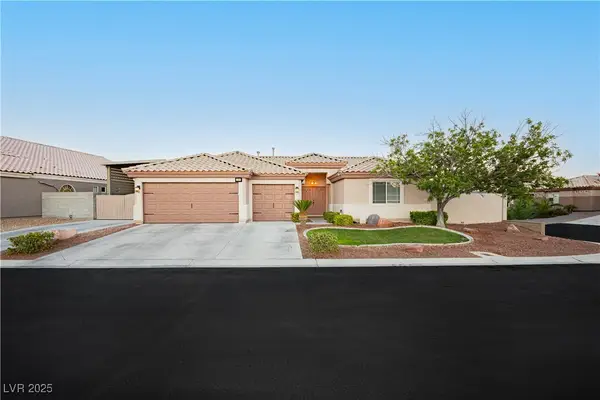 $675,000Active4 beds 2 baths1,947 sq. ft.
$675,000Active4 beds 2 baths1,947 sq. ft.7000 Wild Wave Drive, Las Vegas, NV 89131
MLS# 2722162Listed by: KELLER WILLIAMS REALTY LAS VEG - New
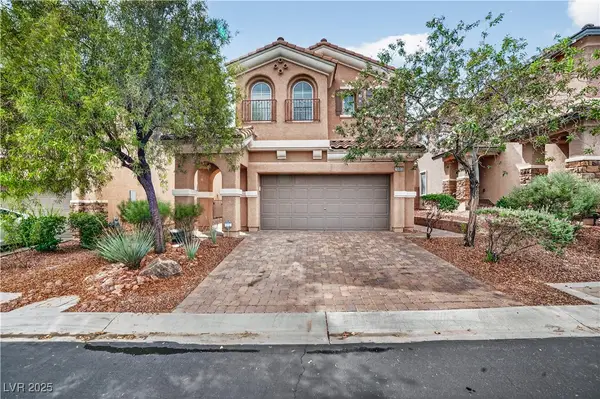 $450,000Active3 beds 3 baths1,775 sq. ft.
$450,000Active3 beds 3 baths1,775 sq. ft.10809 Cain Avenue, Las Vegas, NV 89166
MLS# 2721973Listed by: REALTY ONE GROUP, INC - New
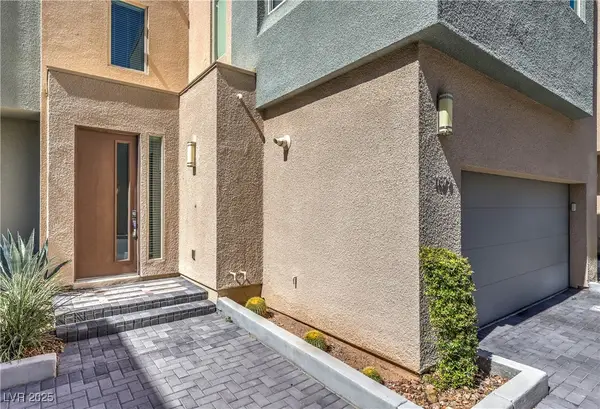 $655,000Active3 beds 3 baths2,027 sq. ft.
$655,000Active3 beds 3 baths2,027 sq. ft.11379 Gravitation, Las Vegas, NV 89135
MLS# 2722306Listed by: BARRETT & CO, INC - New
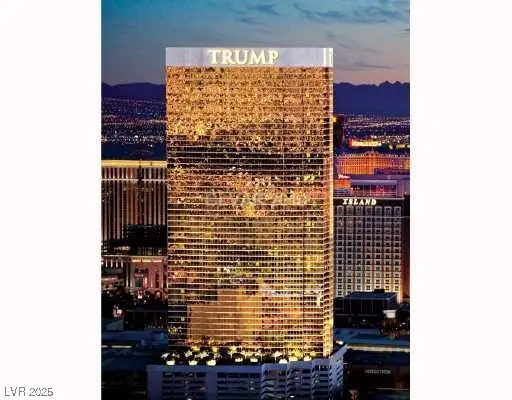 $1,175,000Active1 beds 3 baths910 sq. ft.
$1,175,000Active1 beds 3 baths910 sq. ft.2000 N Fashion Show Drive #5906 & 5905, Las Vegas, NV 89109
MLS# 2722224Listed by: SCHUMACHER REALTY GROUP - New
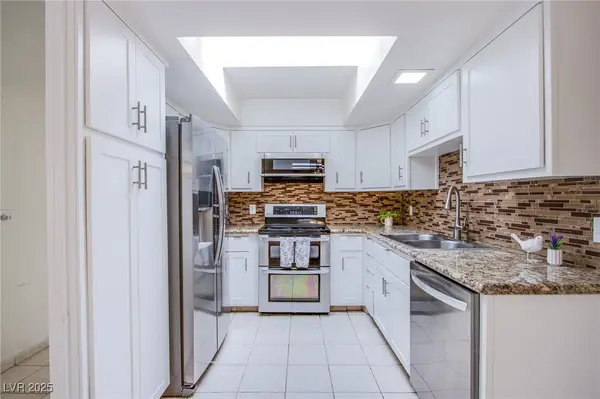 $299,000Active2 beds 2 baths1,788 sq. ft.
$299,000Active2 beds 2 baths1,788 sq. ft.3231 S Heritage Way, Las Vegas, NV 89121
MLS# 2722308Listed by: ORANGE REALTY GROUP LLC - New
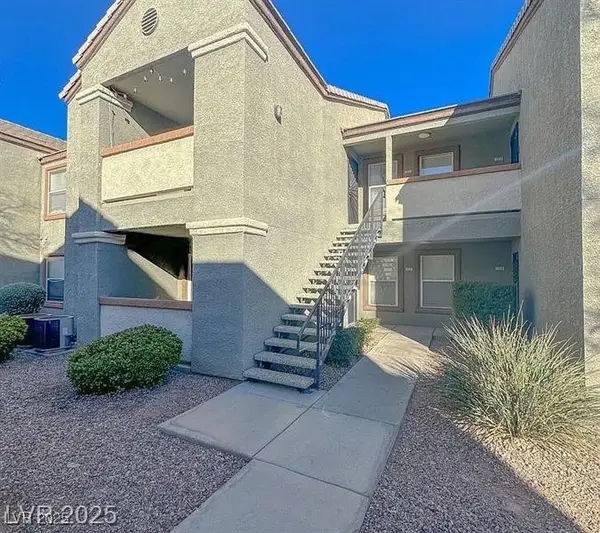 $214,900Active1 beds 1 baths776 sq. ft.
$214,900Active1 beds 1 baths776 sq. ft.555 E Silverado Ranch Boulevard #2130, Las Vegas, NV 89183
MLS# 2721716Listed by: KELLER WILLIAMS MARKETPLACE - Open Sat, 11am to 2pmNew
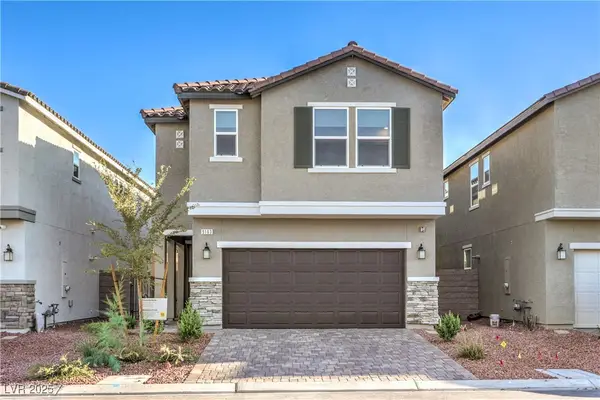 $635,000Active5 beds 4 baths2,475 sq. ft.
$635,000Active5 beds 4 baths2,475 sq. ft.9163 Vesey Avenue, Las Vegas, NV 89148
MLS# 2721629Listed by: REAL BROKER LLC - New
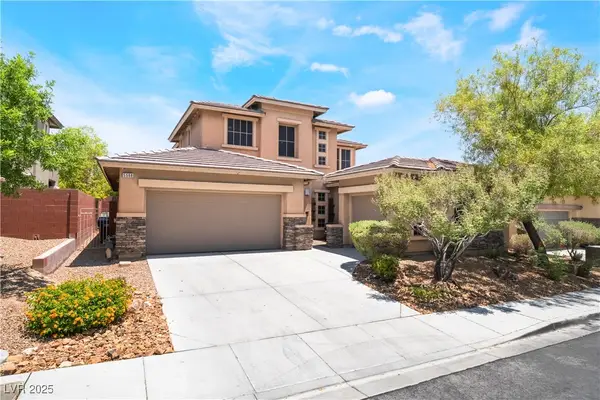 $685,000Active4 beds 3 baths2,325 sq. ft.
$685,000Active4 beds 3 baths2,325 sq. ft.5568 Table Top Lane, Las Vegas, NV 89135
MLS# 2721859Listed by: GALINDO GROUP REAL ESTATE - New
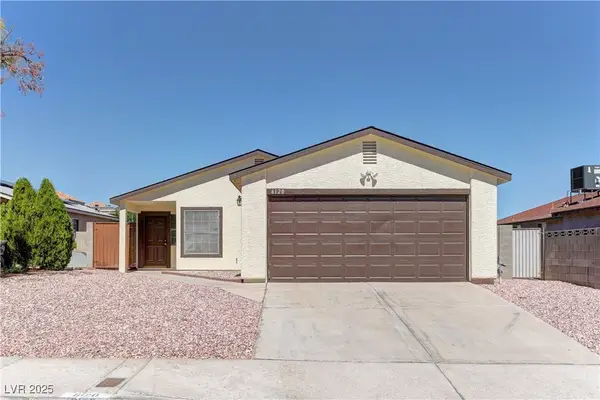 $350,000Active3 beds 2 baths1,238 sq. ft.
$350,000Active3 beds 2 baths1,238 sq. ft.6120 Rosalita Avenue, Las Vegas, NV 89108
MLS# 2721881Listed by: KELLER WILLIAMS VIP - Open Sat, 11am to 2pmNew
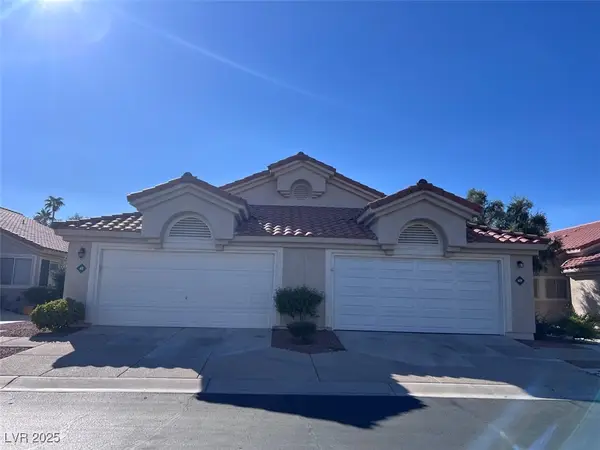 $319,900Active2 beds 2 baths1,058 sq. ft.
$319,900Active2 beds 2 baths1,058 sq. ft.613 Yacht Harbor Drive, Las Vegas, NV 89145
MLS# 2721971Listed by: KEY REALTY
