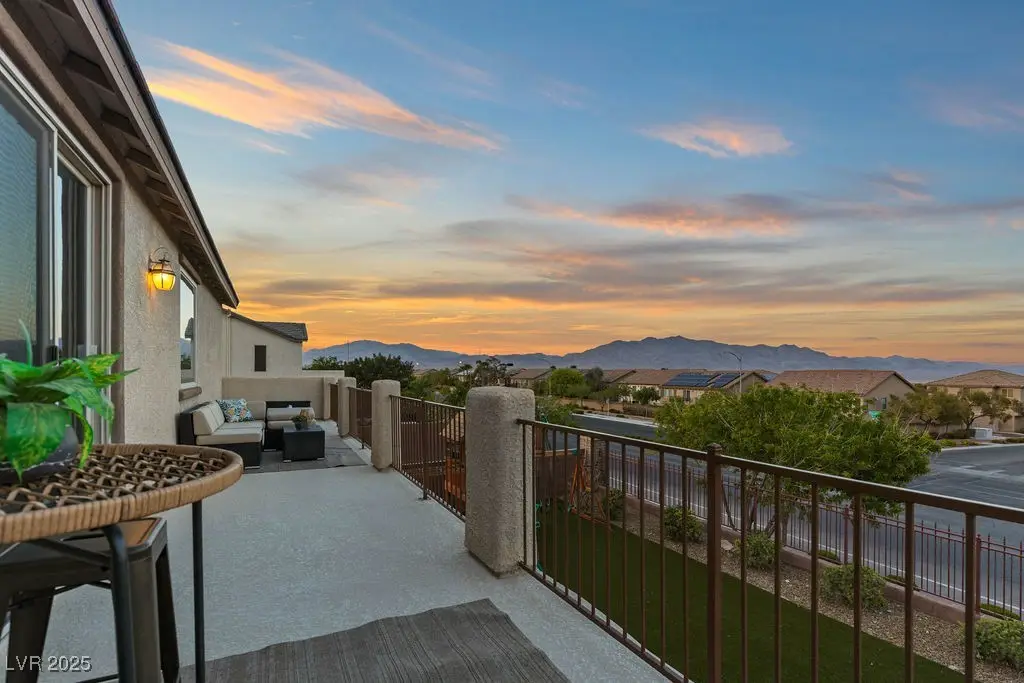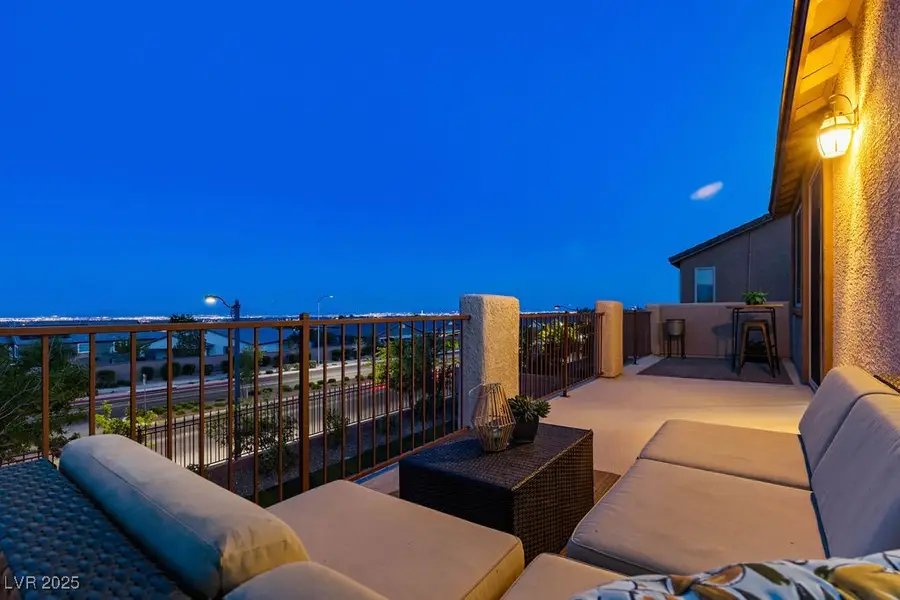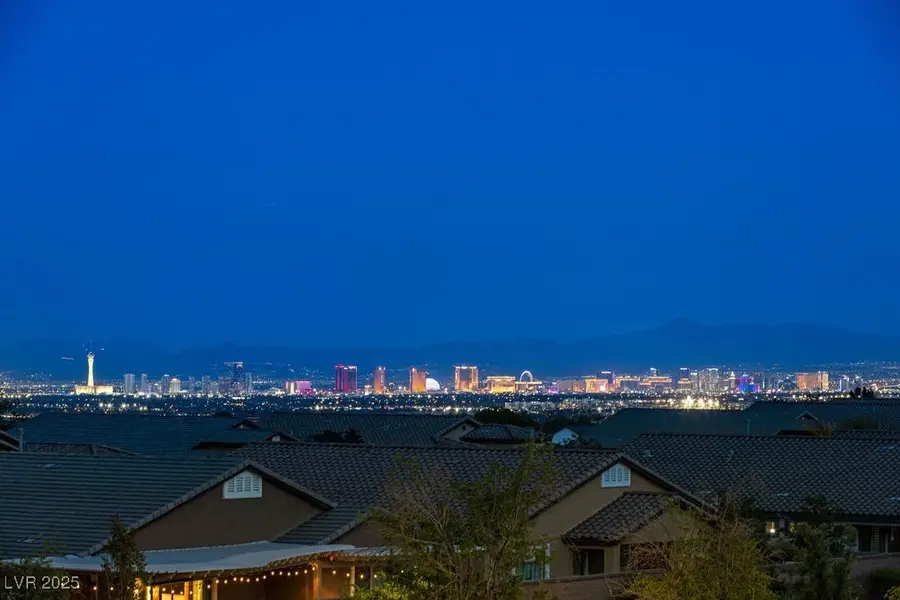7364 Marbury Street, Las Vegas, NV 89166
Local realty services provided by:Better Homes and Gardens Real Estate Universal



Upcoming open houses
- Sat, Aug 1610:00 am - 02:00 pm
Listed by:nicole a. knobel(702) 626-0552
Office:huntington & ellis, a real est
MLS#:2678092
Source:GLVAR
Price summary
- Price:$699,999
- Price per sq. ft.:$216.65
- Monthly HOA dues:$75
About this home
MILLION DOLLAR VIEWS! Enjoy breathtaking 180-degree unobstructed views of the Las Vegas Strip, valley and surrounding mountains-right from your backyard and the expansive 50-foot balcony off the primary suite. From the upstairs loft & guest bedroom, you can also marvel at the snowcapped Mt. Charleston peak.
This move-in-ready home features a 3-car garage, bedroom and full bathroom downstairs, and a bright open-concept kitchen, dining, and living area. The unique lot has a generous sized backyard with premium turf, play structure, a large side yard/dog run, and has built in privacy with no rear, or front neighbors and ample distance from both side neighbors. Recently refreshed with "Agreeable Gray" paint throughout and brand-new carpet upstairs, this home is truly turn key. The main level boasts dark wood cabinetry, elegant tile flooring, and a warm, inviting layout. Located just 30 min from Creech AFB to the north, and the Las Vegas Strip and International Airport to the south.
Contact an agent
Home facts
- Year built:2014
- Listing Id #:2678092
- Added:96 day(s) ago
- Updated:August 11, 2025 at 10:41 PM
Rooms and interior
- Bedrooms:4
- Total bathrooms:3
- Full bathrooms:2
- Living area:3,231 sq. ft.
Heating and cooling
- Cooling:Central Air, Electric
- Heating:Central, Gas
Structure and exterior
- Roof:Tile
- Year built:2014
- Building area:3,231 sq. ft.
- Lot area:0.16 Acres
Schools
- High school:Centennial
- Middle school:Escobedo Edmundo
- Elementary school:Bozarth, Henry & Evelyn,Bozarth, Henry & Evelyn
Utilities
- Water:Public
Finances and disclosures
- Price:$699,999
- Price per sq. ft.:$216.65
- Tax amount:$5,102
New listings near 7364 Marbury Street
- New
 $410,000Active4 beds 3 baths1,533 sq. ft.
$410,000Active4 beds 3 baths1,533 sq. ft.6584 Cotsfield Avenue, Las Vegas, NV 89139
MLS# 2707932Listed by: REDFIN - New
 $369,900Active1 beds 2 baths874 sq. ft.
$369,900Active1 beds 2 baths874 sq. ft.135 Harmon Avenue #920, Las Vegas, NV 89109
MLS# 2709866Listed by: THE BROKERAGE A RE FIRM - New
 $698,990Active4 beds 3 baths2,543 sq. ft.
$698,990Active4 beds 3 baths2,543 sq. ft.10526 Harvest Wind Drive, Las Vegas, NV 89135
MLS# 2710148Listed by: RAINTREE REAL ESTATE - New
 $539,000Active2 beds 2 baths1,804 sq. ft.
$539,000Active2 beds 2 baths1,804 sq. ft.10009 Netherton Drive, Las Vegas, NV 89134
MLS# 2710183Listed by: REALTY ONE GROUP, INC - New
 $620,000Active5 beds 2 baths2,559 sq. ft.
$620,000Active5 beds 2 baths2,559 sq. ft.7341 Royal Melbourne Drive, Las Vegas, NV 89131
MLS# 2710184Listed by: REALTY ONE GROUP, INC - New
 $359,900Active4 beds 2 baths1,160 sq. ft.
$359,900Active4 beds 2 baths1,160 sq. ft.4686 Gabriel Drive, Las Vegas, NV 89121
MLS# 2710209Listed by: REAL BROKER LLC - New
 $160,000Active1 beds 1 baths806 sq. ft.
$160,000Active1 beds 1 baths806 sq. ft.5795 Medallion Drive #202, Las Vegas, NV 89122
MLS# 2710217Listed by: PRESIDIO REAL ESTATE SERVICES - New
 $3,399,999Active5 beds 6 baths4,030 sq. ft.
$3,399,999Active5 beds 6 baths4,030 sq. ft.12006 Port Labelle Drive, Las Vegas, NV 89141
MLS# 2708510Listed by: SIMPLY VEGAS - New
 $2,330,000Active3 beds 3 baths2,826 sq. ft.
$2,330,000Active3 beds 3 baths2,826 sq. ft.508 Vista Sunset Avenue, Las Vegas, NV 89138
MLS# 2708550Listed by: LAS VEGAS SOTHEBY'S INT'L - New
 $445,000Active4 beds 3 baths1,726 sq. ft.
$445,000Active4 beds 3 baths1,726 sq. ft.6400 Deadwood Road, Las Vegas, NV 89108
MLS# 2708552Listed by: REDFIN

