74 Innisbrook Avenue, Las Vegas, NV 89113
Local realty services provided by:Better Homes and Gardens Real Estate Universal
Listed by: juan e. rubio(702) 913-3044
Office: the agency las vegas
MLS#:2654643
Source:GLVAR
Price summary
- Price:$3,690,000
- Price per sq. ft.:$624.05
- Monthly HOA dues:$345
About this home
This architectural masterpiece in double guard-gated Spanish Trail boasts incredible curb appeal with a circular driveway for seamless access and an oversized 3-car garage. Situated on the golf course yet elevated for the perfect amount of privacy. Enter into a jaw-dropping fully open layout with soaring 30-ft ceilings. The grand living space seamlessly expands into a custom-designed kitchen, featuring a massive center island, Miele appliances, touch-to-open soft-close cabinetry, and an enormous hidden pantry. Touchless Moen fixtures add modern convenience, while herringbone flooring and floor-to-ceiling sliders and windows flood the home with natural light. Offering dual primary suites—one upstairs, one downstairs—plus two ensuite bedrooms, an office, and a detached casita. The resort-style backyard is a private oasis with a luxurious pool & spa. Every detail was considered, from smart warm-seat toilets to LED-lit mirrors, creating a flawless fusion of innovation , elegance, and art.
Contact an agent
Home facts
- Year built:1992
- Listing ID #:2654643
- Added:367 day(s) ago
- Updated:November 18, 2025 at 06:41 PM
Rooms and interior
- Bedrooms:5
- Total bathrooms:6
- Full bathrooms:1
- Living area:5,913 sq. ft.
Heating and cooling
- Cooling:Central Air, Electric
- Heating:Central, Gas, Multiple Heating Units
Structure and exterior
- Roof:Tile
- Year built:1992
- Building area:5,913 sq. ft.
- Lot area:0.43 Acres
Schools
- High school:Durango
- Middle school:Sawyer Grant
- Elementary school:Rogers, Lucille S.,Rogers, Lucille S.
Utilities
- Water:Public
Finances and disclosures
- Price:$3,690,000
- Price per sq. ft.:$624.05
- Tax amount:$10,357
New listings near 74 Innisbrook Avenue
- New
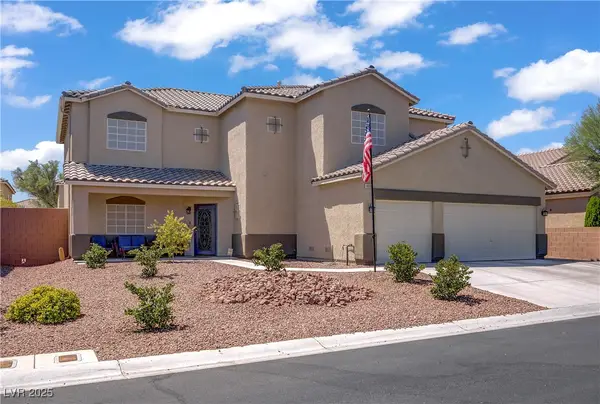 $699,000Active4 beds 4 baths3,818 sq. ft.
$699,000Active4 beds 4 baths3,818 sq. ft.6009 Jalisco Avenue, Las Vegas, NV 89131
MLS# 2735787Listed by: REDFIN - New
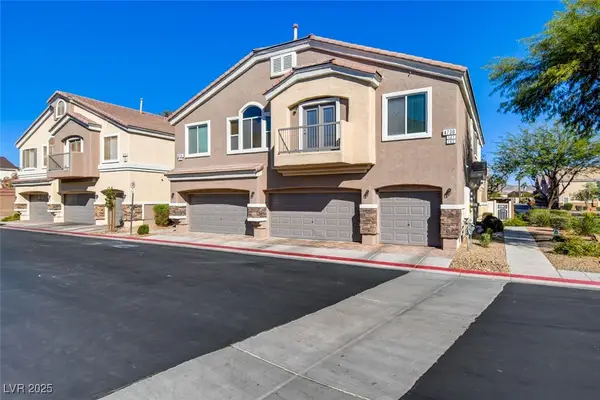 $335,000Active3 beds 3 baths1,685 sq. ft.
$335,000Active3 beds 3 baths1,685 sq. ft.4730 Double Down Drive #103, Las Vegas, NV 89122
MLS# 2735828Listed by: BHHS NEVADA PROPERTIES - New
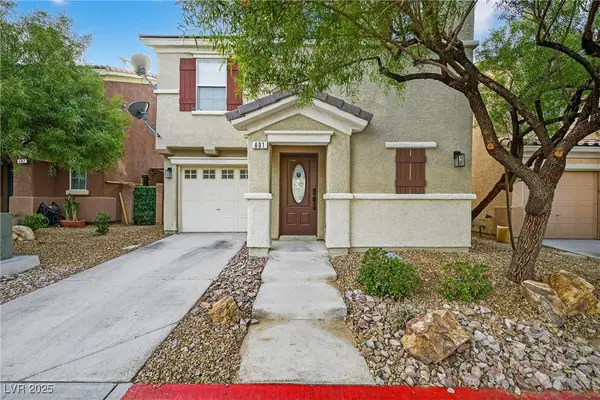 $379,000Active2 beds 2 baths1,297 sq. ft.
$379,000Active2 beds 2 baths1,297 sq. ft.601 Lapford Street, Las Vegas, NV 89178
MLS# 2735972Listed by: EVERNEST REALTY LAS VEGAS CORP - New
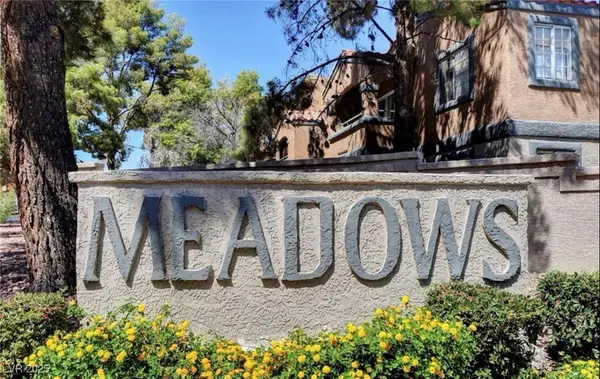 $160,000Active1 beds 1 baths660 sq. ft.
$160,000Active1 beds 1 baths660 sq. ft.220 Mission Newport Lane #201, Las Vegas, NV 89107
MLS# 2735993Listed by: AMERICANA PROPERTY MANAGEMENT - New
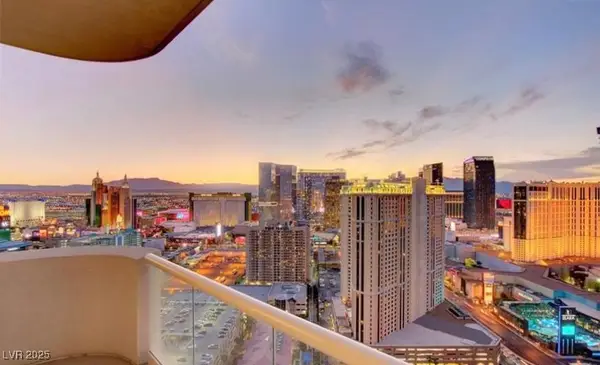 $369,900Active1 beds 2 baths874 sq. ft.
$369,900Active1 beds 2 baths874 sq. ft.145 Harmon Avenue #801, Las Vegas, NV 89109
MLS# 2735998Listed by: SERHANT - New
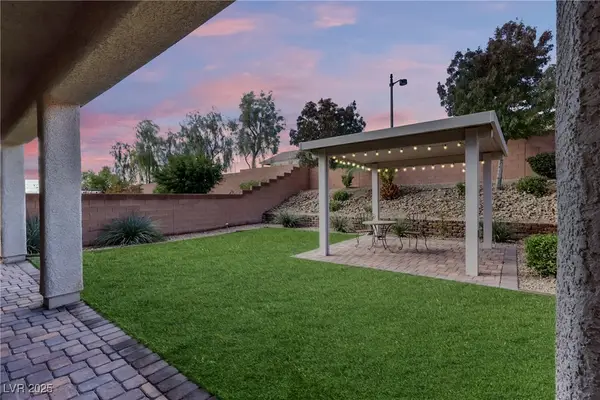 $450,000Active3 beds 3 baths2,043 sq. ft.
$450,000Active3 beds 3 baths2,043 sq. ft.6723 Pleasant Flower Street, Las Vegas, NV 89149
MLS# 2734096Listed by: GALINDO GROUP REAL ESTATE - New
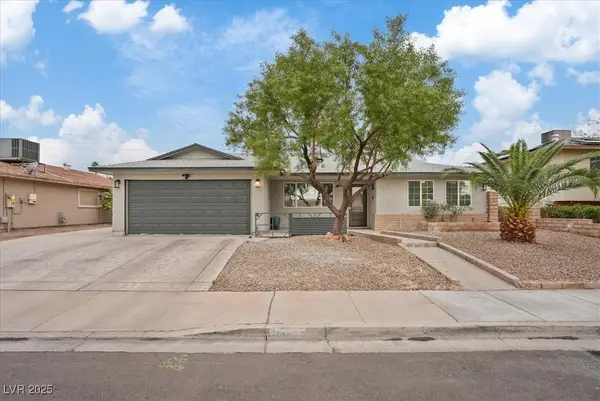 $450,000Active5 beds 3 baths1,519 sq. ft.
$450,000Active5 beds 3 baths1,519 sq. ft.5375 Saltaire Street, Las Vegas, NV 89120
MLS# 2735639Listed by: LIFE REALTY DISTRICT - New
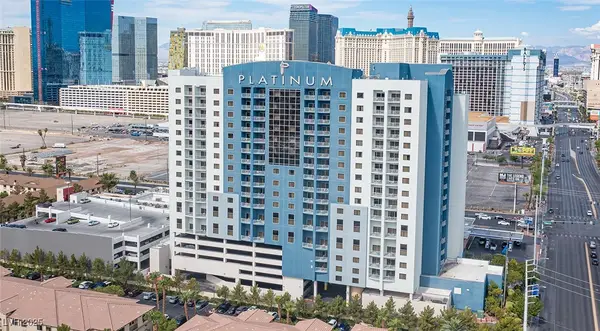 $235,000Active1 beds 1 baths750 sq. ft.
$235,000Active1 beds 1 baths750 sq. ft.211 E Flamingo Road #1214, Las Vegas, NV 89169
MLS# 2735974Listed by: SERHANT - New
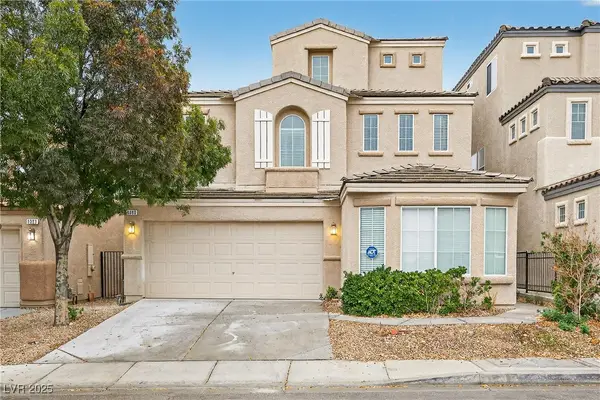 $499,950Active5 beds 4 baths3,140 sq. ft.
$499,950Active5 beds 4 baths3,140 sq. ft.9099 Iron Cactus Avenue, Las Vegas, NV 89148
MLS# 2735961Listed by: EVERNEST REALTY LAS VEGAS CORP - New
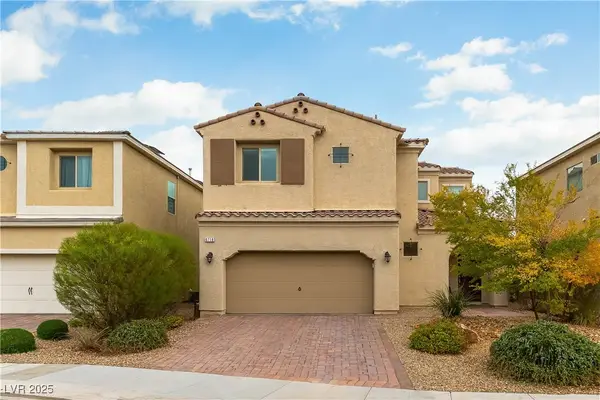 $490,000Active3 beds 3 baths1,622 sq. ft.
$490,000Active3 beds 3 baths1,622 sq. ft.6718 Pivot Point Street, Las Vegas, NV 89148
MLS# 2734908Listed by: EXP REALTY
