7421 Silver Palm Avenue, Las Vegas, NV 89117
Local realty services provided by:Better Homes and Gardens Real Estate Universal
Listed by: amanda johnson702-616-1910
Office: douglas elliman of nevada llc.
MLS#:2619813
Source:GLVAR
Price summary
- Price:$1,850,000
- Price per sq. ft.:$350.18
- Monthly HOA dues:$290
About this home
1-Story Custom in Guard- Gated Ten Oaks. 5283 SF, 4 Bed + Office, 6 Bath, Oversized 3 Car Garage, Porte Cochere Entrance w/Circular Driveway / Dramatic Foyer w/ Soaring Ceilings and Custom Iron Doors. Open Concept Layout w/ Living, Dining & Family Rooms. Subzero/ Décor Appliances w/ Wine Chiller. Exquisite Cabinets, Island w/ 6 Burner Gas Range. Walk- In Pantry & Granite Countertops. Wet Bar. Pool Bath w/ Shower. Spacious Primary Bedroom w/ Fireplace, Marble Spa Bath w/ Jetted Tub, Oversized Shower w/ Dual Heads, 2 Vanities w/ Make-up Counter & Oversized Custom Closet. All Bedrooms En-Suites w/ Walk-In Closets. Great Outdoor Space w/ Pool, Spa, Fire Lounge, Covered Patio w/ Misters, Low Maintenances Landscaping. Water Softener, Filtration System, Central Vac, Alarm System. Perfectly Located in Ten Oaks w/ Tennis Courts & Security. + Nevada is a State WITHOUT Individual & Corporate Income Taxes offering significant savings for Residents.
Contact an agent
Home facts
- Year built:1996
- Listing ID #:2619813
- Added:673 day(s) ago
- Updated:January 21, 2026 at 05:44 PM
Rooms and interior
- Bedrooms:4
- Total bathrooms:6
- Full bathrooms:3
- Half bathrooms:1
- Living area:5,283 sq. ft.
Heating and cooling
- Cooling:Central Air, Electric
- Heating:Central, Gas, Multiple Heating Units
Structure and exterior
- Roof:Tile
- Year built:1996
- Building area:5,283 sq. ft.
- Lot area:0.46 Acres
Schools
- High school:Bonanza
- Middle school:Johnson Walter
- Elementary school:Derfelt, Herbert A.,Derfelt, Herbert A.
Utilities
- Water:Public
Finances and disclosures
- Price:$1,850,000
- Price per sq. ft.:$350.18
- Tax amount:$9,171
New listings near 7421 Silver Palm Avenue
- New
 $810,225Active4 beds 3 baths2,493 sq. ft.
$810,225Active4 beds 3 baths2,493 sq. ft.6514 Corsari Ridge Street, Las Vegas, NV 89166
MLS# 2747843Listed by: CENTURY 21 AMERICANA - New
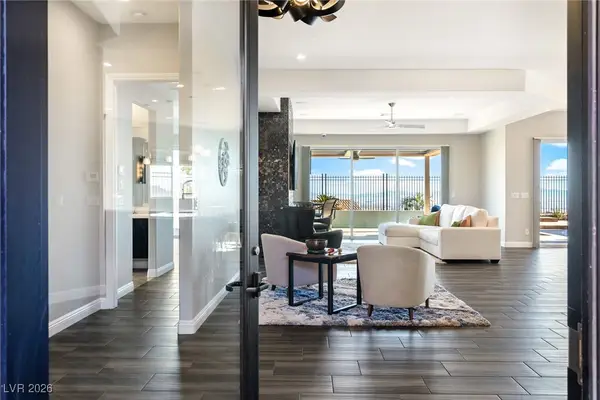 $1,950,000Active3 beds 3 baths2,935 sq. ft.
$1,950,000Active3 beds 3 baths2,935 sq. ft.294 Besame Court, Las Vegas, NV 89138
MLS# 2747868Listed by: HUNTINGTON & ELLIS, A REAL EST - New
 $490,000Active3 beds 3 baths1,795 sq. ft.
$490,000Active3 beds 3 baths1,795 sq. ft.7412 Nectar Circle, Las Vegas, NV 89147
MLS# 2748163Listed by: WIN WIN REAL ESTATE - Open Sat, 10am to 2pmNew
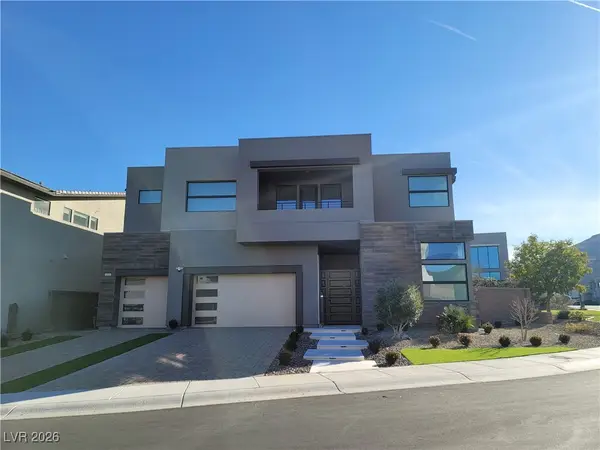 $2,990,000Active4 beds 5 baths4,414 sq. ft.
$2,990,000Active4 beds 5 baths4,414 sq. ft.5232 Fading Sunset Drive, Las Vegas, NV 89135
MLS# 2748457Listed by: KING REALTY GROUP - New
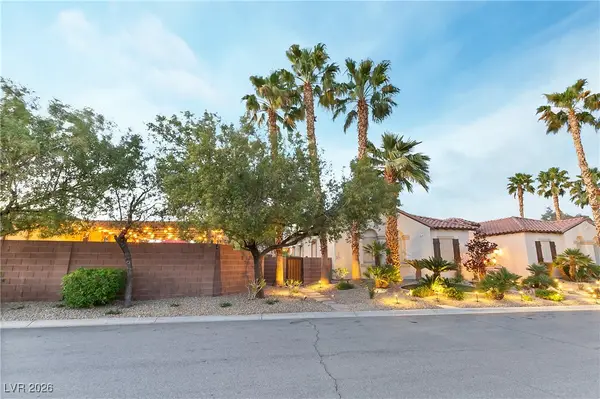 $1,240,000Active4 beds 5 baths3,213 sq. ft.
$1,240,000Active4 beds 5 baths3,213 sq. ft.3540 Wisdom Court, Las Vegas, NV 89120
MLS# 2748954Listed by: CENTENNIAL REAL ESTATE - New
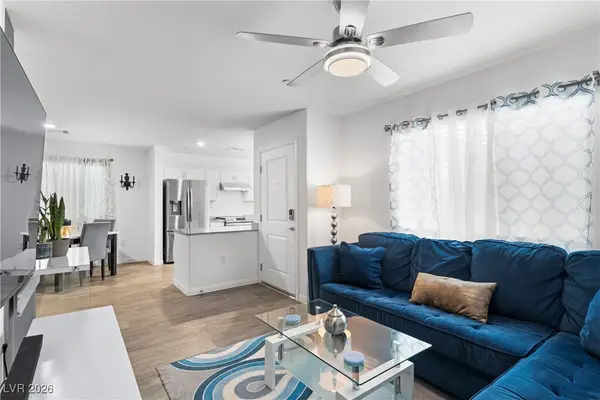 $350,000Active3 beds 3 baths1,559 sq. ft.
$350,000Active3 beds 3 baths1,559 sq. ft.12232 Azure Gate Road #4, Las Vegas, NV 89183
MLS# 2749190Listed by: HUNTINGTON & ELLIS, A REAL EST - New
 $1,550,000Active5 beds 4 baths2,759 sq. ft.
$1,550,000Active5 beds 4 baths2,759 sq. ft.11644 Barga Court, Las Vegas, NV 89138
MLS# 2749361Listed by: LUXURY HOMES OF LAS VEGAS - New
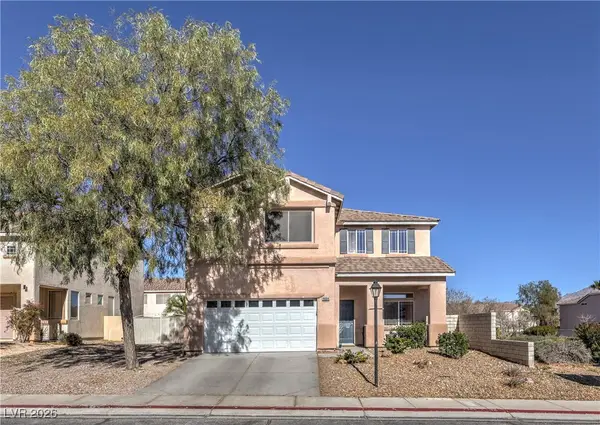 $549,000Active3 beds 3 baths2,616 sq. ft.
$549,000Active3 beds 3 baths2,616 sq. ft.9004 Loggers Mill Avenue, Las Vegas, NV 89143
MLS# 2749457Listed by: SIGNATURE REAL ESTATE GROUP - New
 $639,000Active4 beds 3 baths2,390 sq. ft.
$639,000Active4 beds 3 baths2,390 sq. ft.1517 Kirby Drive, Las Vegas, NV 89117
MLS# 2749461Listed by: HUNTINGTON & ELLIS, A REAL EST - New
 $1,449,000Active3 beds 2 baths2,334 sq. ft.
$1,449,000Active3 beds 2 baths2,334 sq. ft.2104 Hot Oak Ridge Street, Las Vegas, NV 89134
MLS# 2749468Listed by: GDK REALTY
