Local realty services provided by:Better Homes and Gardens Real Estate Universal
Listed by: steve p. hawks(702) 617-4637
Office: platinum real estate prof
MLS#:2729547
Source:GLVAR
Price summary
- Price:$459,000
- Price per sq. ft.:$243.11
About this home
STUNNING REMODLED ONE STORY! featuring thousands in upgrades and a design that radiates both style and comfort! Step inside to experience a bright, open-concept living area filled with natural light, creating the perfect ambiance for entertaining or relaxing.
gourmet-style kitchen is truly a showstopper, boasting sparkling countertops, a large center island, and premium finishes that will delight any home chef. Every detail has been carefully curated for sophistication and everyday convenience
Retreat to the spacious backyard, a blank canvas ready for you to create your own desert oasis—perfect for gatherings, outdoor dining, or simply enjoying the Las Vegas sunshine.
Located in the highly sought-after 89129 community, this home offers easy freeway access, , and proximity to shopping, dining, and medical centers. Don’t miss your chance to own this extraordinary property that perfectly blends luxury, comfort, and location! A CALIFORNIA EXODUS FAVORITE!
Contact an agent
Home facts
- Year built:1994
- Listing ID #:2729547
- Added:100 day(s) ago
- Updated:January 31, 2026 at 02:48 AM
Rooms and interior
- Bedrooms:4
- Total bathrooms:2
- Full bathrooms:2
- Living area:1,888 sq. ft.
Heating and cooling
- Cooling:Central Air, Electric
- Heating:Central, Gas
Structure and exterior
- Roof:Shingle
- Year built:1994
- Building area:1,888 sq. ft.
- Lot area:0.15 Acres
Schools
- High school:Cimarron-Memorial
- Middle school:Molasky I
- Elementary school:Eisenberg, Dorothy,Eisenberg, Dorothy
Utilities
- Water:Public
Finances and disclosures
- Price:$459,000
- Price per sq. ft.:$243.11
- Tax amount:$2,345
New listings near 7424 Fort Wilkins Drive
- New
 $554,505Active4 beds 3 baths2,040 sq. ft.
$554,505Active4 beds 3 baths2,040 sq. ft.8935 Sycamore Creek Street, Las Vegas, NV 89148
MLS# 2751258Listed by: OLYMPIC REALTY - New
 $499,000Active1 beds 1 baths838 sq. ft.
$499,000Active1 beds 1 baths838 sq. ft.3726 S Las Vegas Boulevard #2903, Las Vegas, NV 89158
MLS# 2751586Listed by: VIRTUE REAL ESTATE GROUP - New
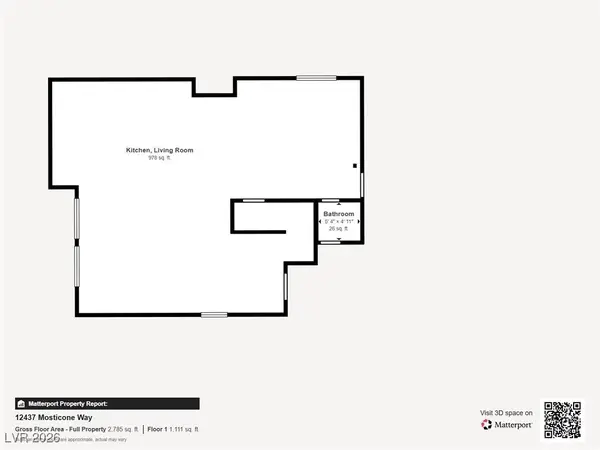 $620,000Active4 beds 4 baths2,638 sq. ft.
$620,000Active4 beds 4 baths2,638 sq. ft.12437 Mosticone Way, Las Vegas, NV 89141
MLS# 2750275Listed by: EXP REALTY - New
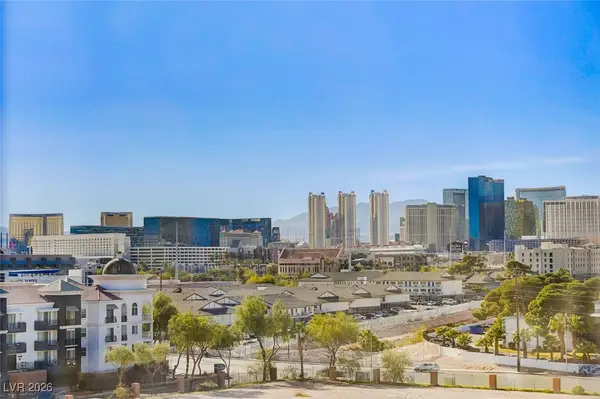 $165,000Active2 beds 2 baths1,178 sq. ft.
$165,000Active2 beds 2 baths1,178 sq. ft.3930 University Center Drive #804, Las Vegas, NV 89119
MLS# 2750883Listed by: KELLER WILLIAMS VIP - New
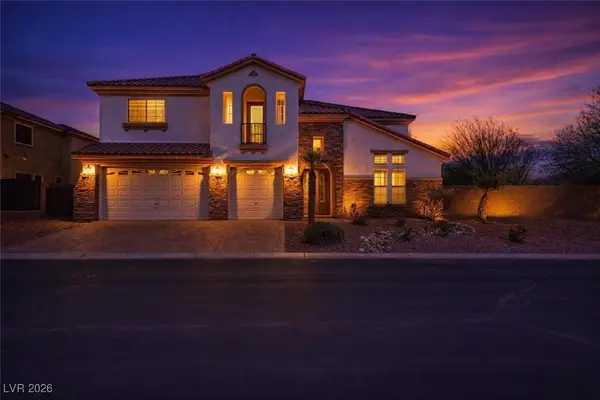 $1,050,000Active5 beds 6 baths4,861 sq. ft.
$1,050,000Active5 beds 6 baths4,861 sq. ft.6320 Thunder Blitz Avenue, Las Vegas, NV 89131
MLS# 2751021Listed by: KELLER WILLIAMS MARKETPLACE - New
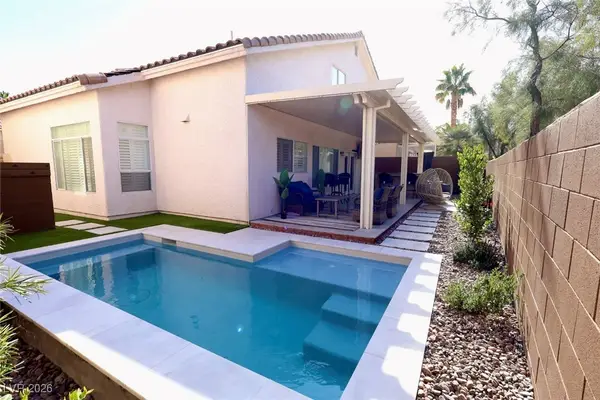 $549,900Active3 beds 3 baths2,040 sq. ft.
$549,900Active3 beds 3 baths2,040 sq. ft.8608 Sierra Cima Lane, Las Vegas, NV 89128
MLS# 2751216Listed by: REAL BROKER LLC - New
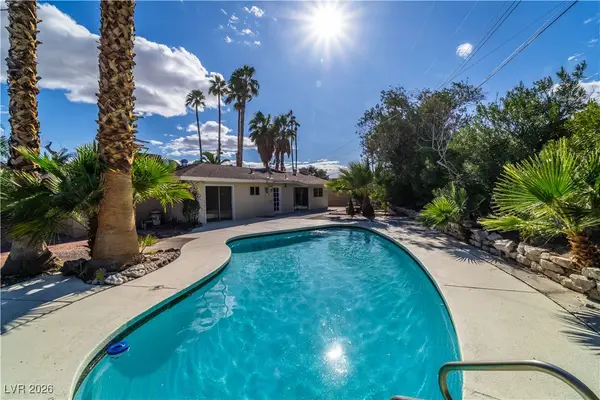 $445,000Active4 beds 4 baths1,838 sq. ft.
$445,000Active4 beds 4 baths1,838 sq. ft.2612 Sonora Street, Las Vegas, NV 89102
MLS# 2751280Listed by: NATIONWIDE REALTY LLC - New
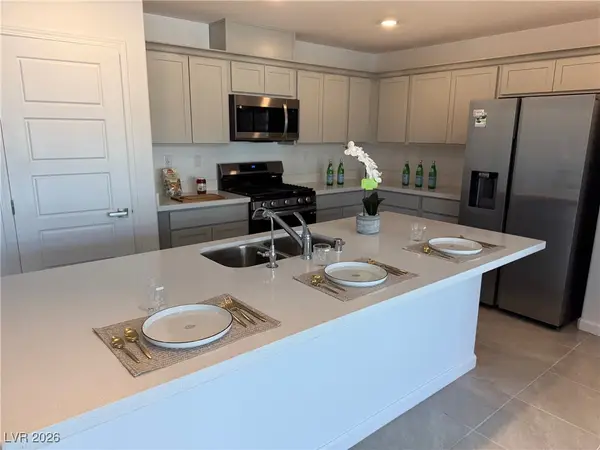 $269,900Active2 beds 2 baths1,075 sq. ft.
$269,900Active2 beds 2 baths1,075 sq. ft.4907 Chidlaw Avenue #1, Las Vegas, NV 89115
MLS# 2752010Listed by: SCOFIELD GROUP LLC - New
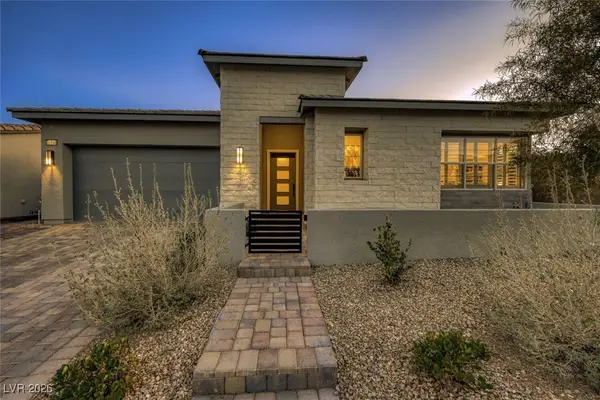 $1,325,000Active3 beds 3 baths2,053 sq. ft.
$1,325,000Active3 beds 3 baths2,053 sq. ft.11729 Belorado Avenue, Las Vegas, NV 89138
MLS# 2752077Listed by: REAL BROKER LLC - New
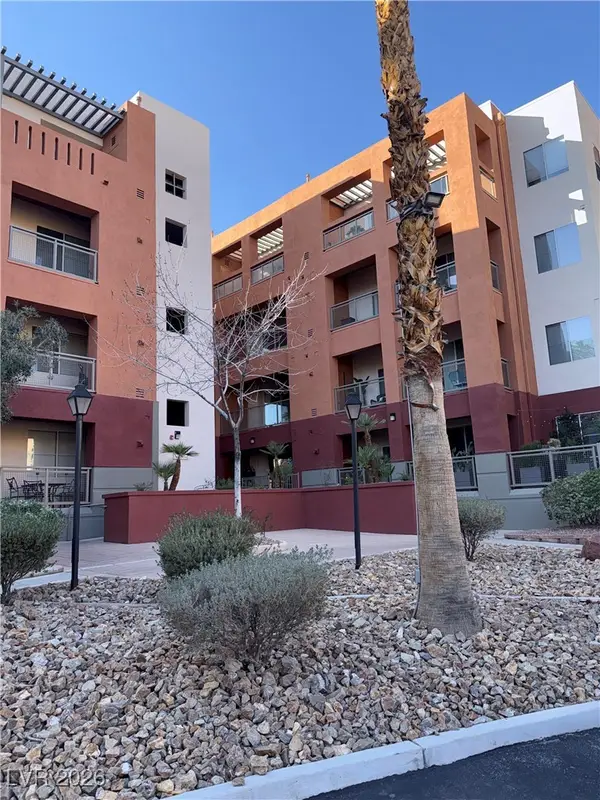 $265,000Active2 beds 2 baths1,155 sq. ft.
$265,000Active2 beds 2 baths1,155 sq. ft.39 E Agate Avenue #304, Las Vegas, NV 89123
MLS# 2752245Listed by: PROPERTY MANAGEMENT OF LV, LLC

