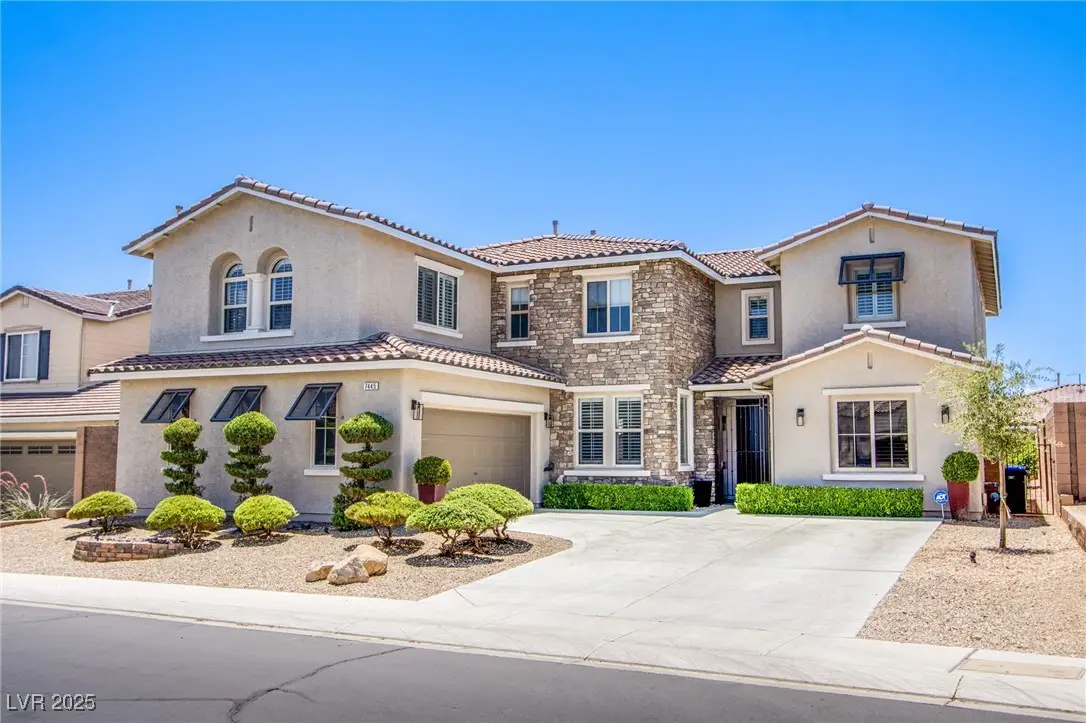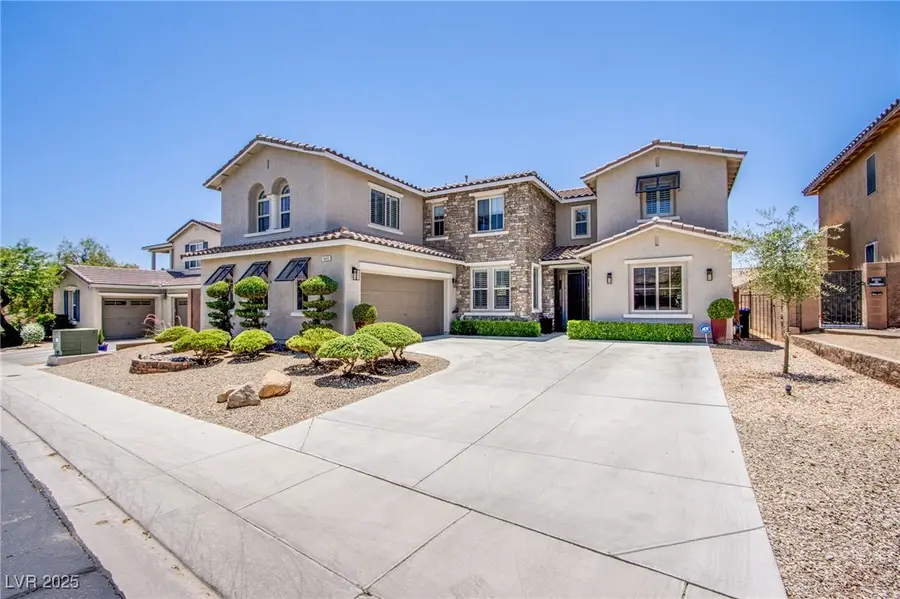7445 Mezzanine View Avenue, Las Vegas, NV 89178
Local realty services provided by:Better Homes and Gardens Real Estate Universal



Listed by:kathy paterniti(702) 553-7342
Office:realty one group, inc
MLS#:2691971
Source:GLVAR
Price summary
- Price:$914,899
- Price per sq. ft.:$231.91
- Monthly HOA dues:$53
About this home
This Stunning 3945 sq.ft. home within the lovely Gated Community of Mirador at Mountains Edge has been remodeled & updated! This highly upgraded home has 4 bedrooms upstairs (lg bedroom can double as a game room) guest suite downstairs w/bath, a den, loft, family room, formal living & dining room. New SS Fridge, new water softener, new waterproof laminate flooring downstairs, new engineered hardwood upstairs, new molding, remodeled staircase, new ceiling fans, can lights & outlets, new blinds (window darkening), plantation shutters & the downstairs powder room has been remodeled. The Master Bedroom has custom his/hers closet & the master bath has an amazing soaking tub & separate shower. The Interior & exterior of the home have been completely repainted. Brand new garage door & the oversized garage has all new flooring & cabinets. All new Sprinklers & wifi drip system, & a Tesla Charger.
Contact an agent
Home facts
- Year built:2006
- Listing Id #:2691971
- Added:62 day(s) ago
- Updated:August 05, 2025 at 07:44 AM
Rooms and interior
- Bedrooms:5
- Total bathrooms:4
- Full bathrooms:2
- Half bathrooms:1
- Living area:3,945 sq. ft.
Heating and cooling
- Cooling:Central Air, Electric
- Heating:Central, Gas, Multiple Heating Units
Structure and exterior
- Roof:Tile
- Year built:2006
- Building area:3,945 sq. ft.
- Lot area:0.18 Acres
Schools
- High school:Desert Oasis
- Middle school:Gunderson, Barry & June
- Elementary school:Reedom, Carolyn S.,Reedom, Carolyn S.
Utilities
- Water:Public
Finances and disclosures
- Price:$914,899
- Price per sq. ft.:$231.91
- Tax amount:$3,810
New listings near 7445 Mezzanine View Avenue
- New
 $410,000Active4 beds 3 baths1,533 sq. ft.
$410,000Active4 beds 3 baths1,533 sq. ft.6584 Cotsfield Avenue, Las Vegas, NV 89139
MLS# 2707932Listed by: REDFIN - New
 $369,900Active1 beds 2 baths874 sq. ft.
$369,900Active1 beds 2 baths874 sq. ft.135 Harmon Avenue #920, Las Vegas, NV 89109
MLS# 2709866Listed by: THE BROKERAGE A RE FIRM - New
 $698,990Active4 beds 3 baths2,543 sq. ft.
$698,990Active4 beds 3 baths2,543 sq. ft.10526 Harvest Wind Drive, Las Vegas, NV 89135
MLS# 2710148Listed by: RAINTREE REAL ESTATE - New
 $539,000Active2 beds 2 baths1,804 sq. ft.
$539,000Active2 beds 2 baths1,804 sq. ft.10009 Netherton Drive, Las Vegas, NV 89134
MLS# 2710183Listed by: REALTY ONE GROUP, INC - New
 $620,000Active5 beds 2 baths2,559 sq. ft.
$620,000Active5 beds 2 baths2,559 sq. ft.7341 Royal Melbourne Drive, Las Vegas, NV 89131
MLS# 2710184Listed by: REALTY ONE GROUP, INC - New
 $359,900Active4 beds 2 baths1,160 sq. ft.
$359,900Active4 beds 2 baths1,160 sq. ft.4686 Gabriel Drive, Las Vegas, NV 89121
MLS# 2710209Listed by: REAL BROKER LLC - New
 $160,000Active1 beds 1 baths806 sq. ft.
$160,000Active1 beds 1 baths806 sq. ft.5795 Medallion Drive #202, Las Vegas, NV 89122
MLS# 2710217Listed by: PRESIDIO REAL ESTATE SERVICES - New
 $3,399,999Active5 beds 6 baths4,030 sq. ft.
$3,399,999Active5 beds 6 baths4,030 sq. ft.12006 Port Labelle Drive, Las Vegas, NV 89141
MLS# 2708510Listed by: SIMPLY VEGAS - New
 $2,330,000Active3 beds 3 baths2,826 sq. ft.
$2,330,000Active3 beds 3 baths2,826 sq. ft.508 Vista Sunset Avenue, Las Vegas, NV 89138
MLS# 2708550Listed by: LAS VEGAS SOTHEBY'S INT'L - New
 $445,000Active4 beds 3 baths1,726 sq. ft.
$445,000Active4 beds 3 baths1,726 sq. ft.6400 Deadwood Road, Las Vegas, NV 89108
MLS# 2708552Listed by: REDFIN

