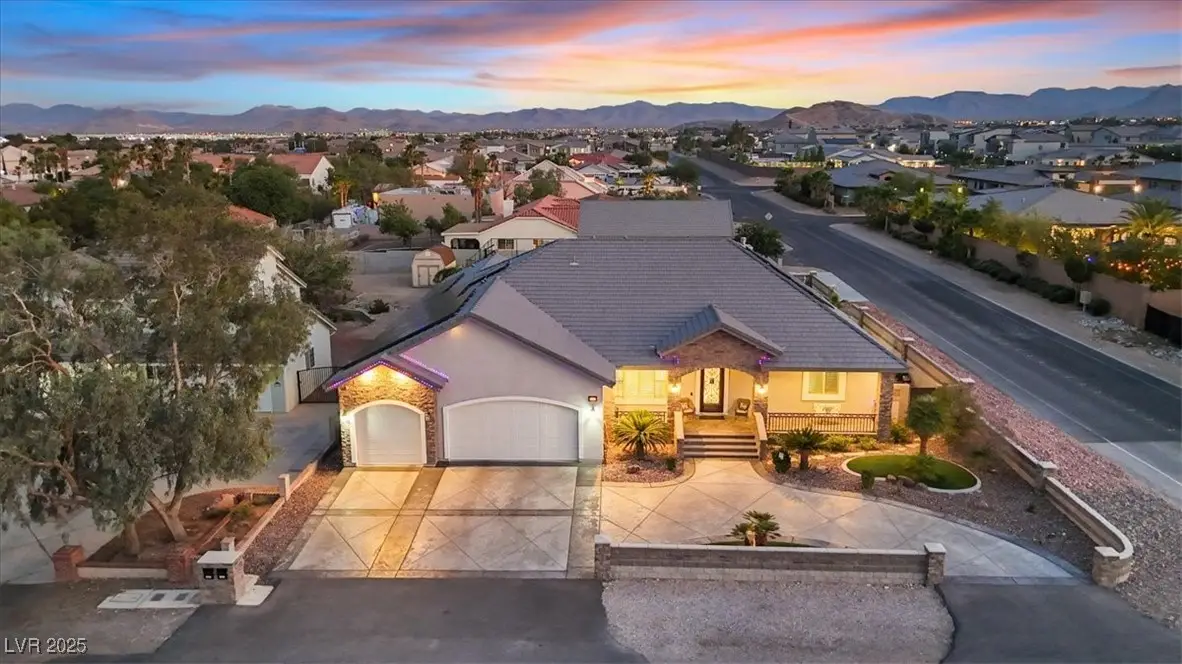7445 W Camero Avenue, Las Vegas, NV 89113
Local realty services provided by:Better Homes and Gardens Real Estate Universal



Upcoming open houses
- Sun, Aug 1701:00 pm - 04:00 pm
Listed by:tara spangler(808) 590-0444
Office:growth luxury realty
MLS#:2708207
Source:GLVAR
Price summary
- Price:$1,399,999
- Price per sq. ft.:$268.71
About this home
Welcome to the residence you’ve been waiting for! A custom built, corner lot estate where timeless elegance meets exceptional design. This single story masterpiece offers over 5,000 sq. ft. of refined living space, including a fully finished basement with surround sound, a private bedroom, executive office, and a stylish Jack & Jill bath. The chef’s kitchen showcases premium finishes, ample storage, and a custom built-in breakfast nook. Each bedroom also features its own en suite bathroom! Outdoors, indulge in your private oasis featuring a custom spool, sports court, and expansive patio space with built in misters. A separate RV garage offers unmatched flexibility for vehicles or recreational toys. Additional features include custom window shutters throughout, a security camera system, sewer cleanouts for added convenience, and so much more!
Contact an agent
Home facts
- Year built:2016
- Listing Id #:2708207
- Added:6 day(s) ago
- Updated:August 11, 2025 at 06:42 PM
Rooms and interior
- Bedrooms:6
- Total bathrooms:6
- Full bathrooms:5
- Living area:5,210 sq. ft.
Heating and cooling
- Cooling:Central Air, Electric
- Heating:Gas, Multiple Heating Units, Solar
Structure and exterior
- Roof:Tile
- Year built:2016
- Building area:5,210 sq. ft.
- Lot area:0.46 Acres
Schools
- High school:Sierra Vista High
- Middle school:Lawrence
- Elementary school:Steele, Judith D.,Steele, Judith D.
Utilities
- Water:Public
Finances and disclosures
- Price:$1,399,999
- Price per sq. ft.:$268.71
- Tax amount:$9,322
New listings near 7445 W Camero Avenue
- New
 $410,000Active4 beds 3 baths1,533 sq. ft.
$410,000Active4 beds 3 baths1,533 sq. ft.6584 Cotsfield Avenue, Las Vegas, NV 89139
MLS# 2707932Listed by: REDFIN - New
 $369,900Active1 beds 2 baths874 sq. ft.
$369,900Active1 beds 2 baths874 sq. ft.135 Harmon Avenue #920, Las Vegas, NV 89109
MLS# 2709866Listed by: THE BROKERAGE A RE FIRM - New
 $698,990Active4 beds 3 baths2,543 sq. ft.
$698,990Active4 beds 3 baths2,543 sq. ft.10526 Harvest Wind Drive, Las Vegas, NV 89135
MLS# 2710148Listed by: RAINTREE REAL ESTATE - New
 $539,000Active2 beds 2 baths1,804 sq. ft.
$539,000Active2 beds 2 baths1,804 sq. ft.10009 Netherton Drive, Las Vegas, NV 89134
MLS# 2710183Listed by: REALTY ONE GROUP, INC - New
 $620,000Active5 beds 2 baths2,559 sq. ft.
$620,000Active5 beds 2 baths2,559 sq. ft.7341 Royal Melbourne Drive, Las Vegas, NV 89131
MLS# 2710184Listed by: REALTY ONE GROUP, INC - New
 $359,900Active4 beds 2 baths1,160 sq. ft.
$359,900Active4 beds 2 baths1,160 sq. ft.4686 Gabriel Drive, Las Vegas, NV 89121
MLS# 2710209Listed by: REAL BROKER LLC - New
 $160,000Active1 beds 1 baths806 sq. ft.
$160,000Active1 beds 1 baths806 sq. ft.5795 Medallion Drive #202, Las Vegas, NV 89122
MLS# 2710217Listed by: PRESIDIO REAL ESTATE SERVICES - New
 $3,399,999Active5 beds 6 baths4,030 sq. ft.
$3,399,999Active5 beds 6 baths4,030 sq. ft.12006 Port Labelle Drive, Las Vegas, NV 89141
MLS# 2708510Listed by: SIMPLY VEGAS - New
 $2,330,000Active3 beds 3 baths2,826 sq. ft.
$2,330,000Active3 beds 3 baths2,826 sq. ft.508 Vista Sunset Avenue, Las Vegas, NV 89138
MLS# 2708550Listed by: LAS VEGAS SOTHEBY'S INT'L - New
 $445,000Active4 beds 3 baths1,726 sq. ft.
$445,000Active4 beds 3 baths1,726 sq. ft.6400 Deadwood Road, Las Vegas, NV 89108
MLS# 2708552Listed by: REDFIN

