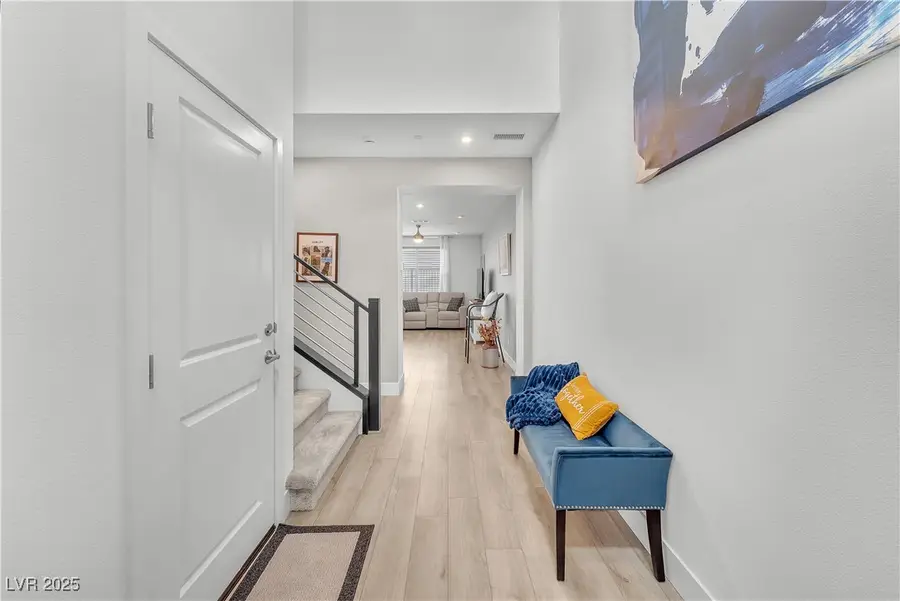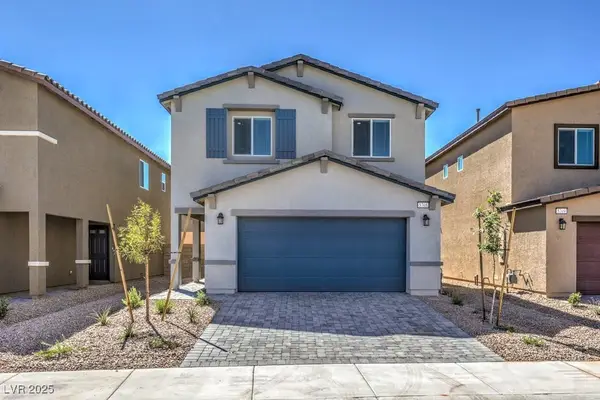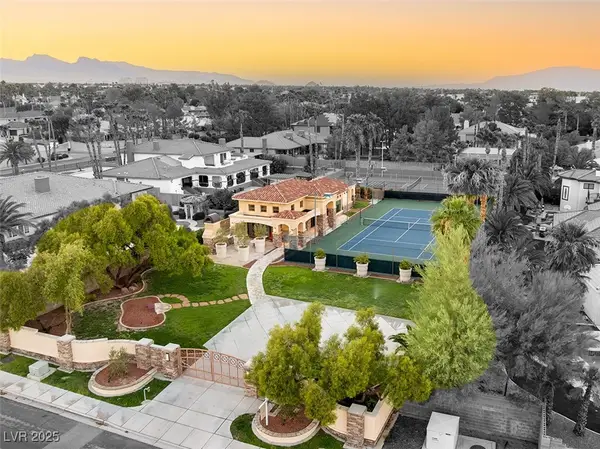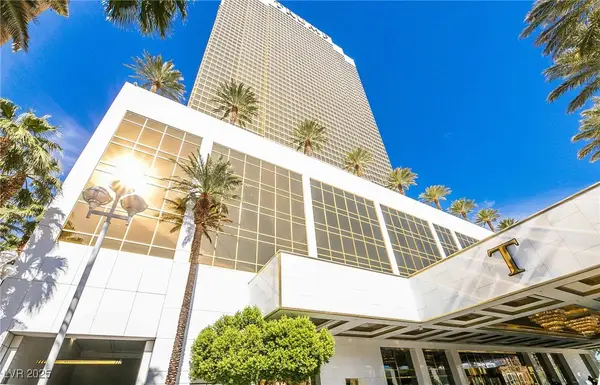752 Echelon Street, Las Vegas, NV 89138
Local realty services provided by:Better Homes and Gardens Real Estate Universal



Listed by:angela o'hare
Office:real broker llc.
MLS#:2694605
Source:GLVAR
Price summary
- Price:$499,999
- Price per sq. ft.:$297.09
- Monthly HOA dues:$65
About this home
Discover modern living in Vertex, a newer community by Tri Pointe Homes in Summerlin West. Built in 2024, this stunning 1,790 sq. ft. two-story townhome offers 2 beds, each w/an en-suite, 2.5 baths, a loft, & a 2-car garage. The impressive 2-story foyer welcomes you w/ abundant natural light & high ceilings. Kitchen features white quartz countertops, espresso shaker cabinets, a large island w/pendant lighting, & stainless-steel appliances. The great room boasts extra recessed lighting, a ceiling fan, & flows seamlessly into the dining area. Upstairs, the primary suite includes a private balcony w/ Strip views & a large walk-in closet. The primary bathroom features a double vanity w/quartz countertops, espresso shaker cabinets, & a spacious layout.The guest bedroom also features its own attached bathroom. The versatile loft is perfect for a home office or movie room. The backyard is designed for easy maintenance w/turf, pavers, & view fencing. Community amenities include a pool & park.
Contact an agent
Home facts
- Year built:2024
- Listing Id #:2694605
- Added:151 day(s) ago
- Updated:August 05, 2025 at 02:08 PM
Rooms and interior
- Bedrooms:2
- Total bathrooms:3
- Full bathrooms:1
- Half bathrooms:1
- Living area:1,683 sq. ft.
Heating and cooling
- Cooling:Central Air, Electric
- Heating:Central, Gas
Structure and exterior
- Roof:Tile
- Year built:2024
- Building area:1,683 sq. ft.
- Lot area:0.04 Acres
Schools
- High school:Palo Verde
- Middle school:Becker
- Elementary school:Givens, Linda Rankin,Givens, Linda Rankin
Utilities
- Water:Public
Finances and disclosures
- Price:$499,999
- Price per sq. ft.:$297.09
- Tax amount:$5,804
New listings near 752 Echelon Street
- New
 $275,000Active3 beds 3 baths1,166 sq. ft.
$275,000Active3 beds 3 baths1,166 sq. ft.2633 Sierra Seco Avenue #105, Las Vegas, NV 89106
MLS# 2710087Listed by: CITY NATIONAL PROPERTIES - New
 $500,000Active4 beds 3 baths1,778 sq. ft.
$500,000Active4 beds 3 baths1,778 sq. ft.7012 Pinedale Avenue, Las Vegas, NV 89145
MLS# 2710542Listed by: NEIMAN LV HOMES - New
 $795,000Active4 beds 3 baths3,203 sq. ft.
$795,000Active4 beds 3 baths3,203 sq. ft.9608 Bottle Creek Lane, Las Vegas, NV 89117
MLS# 2711148Listed by: HUNTINGTON & ELLIS, A REAL EST - New
 $1,599,999Active4 beds 4 baths3,585 sq. ft.
$1,599,999Active4 beds 4 baths3,585 sq. ft.5640 N Juliano Road, Las Vegas, NV 89149
MLS# 2711167Listed by: EXP REALTY - New
 $700,000Active3 beds 2 baths2,104 sq. ft.
$700,000Active3 beds 2 baths2,104 sq. ft.12269 Montura Rosa Place, Las Vegas, NV 89138
MLS# 2711261Listed by: BHHS NEVADA PROPERTIES - New
 $466,990Active3 beds 3 baths1,715 sq. ft.
$466,990Active3 beds 3 baths1,715 sq. ft.3217 Tarantella Avenue #Lot 174, Las Vegas, NV 89141
MLS# 2711358Listed by: D R HORTON INC  Listed by BHGRE$9,900,000Active34.23 Acres
Listed by BHGRE$9,900,000Active34.23 AcresSouthwest Lv, Las Vegas, NV 89141
MLS# 2288596Listed by: ERA BROKERS CONSOLIDATED- New
 $439,998Active3 beds 3 baths1,668 sq. ft.
$439,998Active3 beds 3 baths1,668 sq. ft.9346 Shawnee Mission Avenue, Las Vegas, NV 89178
MLS# 2708876Listed by: BHHS NEVADA PROPERTIES - New
 $785,000Active1 beds 1 baths1,543 sq. ft.
$785,000Active1 beds 1 baths1,543 sq. ft.7636 Edna Avenue, Las Vegas, NV 89117
MLS# 2710017Listed by: IS LUXURY - New
 $333,000Active-- beds 1 baths533 sq. ft.
$333,000Active-- beds 1 baths533 sq. ft.2000 N Fashion Show Drive #4723, Las Vegas, NV 89109
MLS# 2710811Listed by: PLATINUM REAL ESTATE PROF
