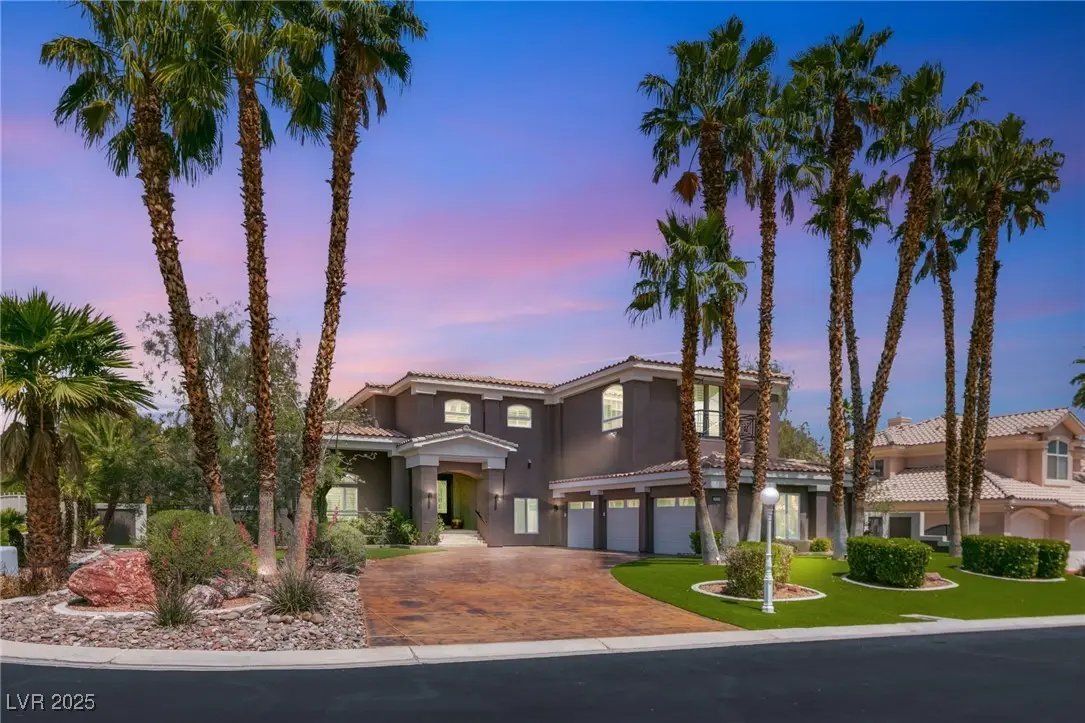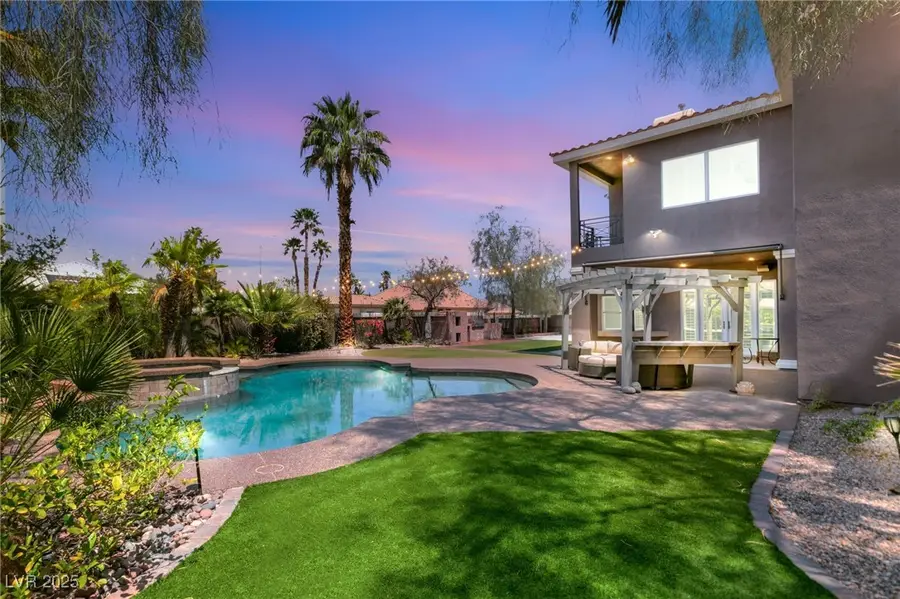7520 Captains Harbor Drive, Las Vegas, NV 89117
Local realty services provided by:Better Homes and Gardens Real Estate Universal



Listed by:darren pohl(702) 757-8369
Office:huntington & ellis, a real est
MLS#:2698980
Source:GLVAR
Price summary
- Price:$1,399,900
- Price per sq. ft.:$277.37
- Monthly HOA dues:$256
About this home
Rare opportunity to own a stunning custom home in the private 19-lot enclave of Marina Estates! Enjoy maximum privacy on your 18,731 sq. ft. lot with no neighbors behind. The freshly repainted exterior and impeccable landscape offer a warm and inviting vibe. Enter through double glass paned doors and you are welcomed by massive windows, cathedral ceilings and an abundance of natural light. You will love the wood flooring, slab granite tops, stainless appliances, double dishwashers, great room wet bar w/ice maker, wet bar upstairs in loft, solid core doors & 3 fireplaces! All bedrooms are oversized with ensuite bathrooms and private balconies to retreat to. Step outside under a spacious covered patio and enjoy your resort-style pool, hot tub, pizza oven, BBQ, rotisserie & gazebo all surrounded by mature landscaping w/ lemon & pomegranate trees. Unique triple side load garage w/ additional storage area behind the garage. Minutes from shopping, restaurants, grocery, resorts and more!
Contact an agent
Home facts
- Year built:1997
- Listing Id #:2698980
- Added:38 day(s) ago
- Updated:July 24, 2025 at 08:44 PM
Rooms and interior
- Bedrooms:4
- Total bathrooms:5
- Full bathrooms:3
- Half bathrooms:1
- Living area:5,047 sq. ft.
Heating and cooling
- Cooling:Central Air, Electric
- Heating:Central, Gas, Zoned
Structure and exterior
- Roof:Tile
- Year built:1997
- Building area:5,047 sq. ft.
- Lot area:0.43 Acres
Schools
- High school:Bonanza
- Middle school:Johnson Walter
- Elementary school:Derfelt, Herbert A.,Derfelt, Herbert A.
Utilities
- Water:Public
Finances and disclosures
- Price:$1,399,900
- Price per sq. ft.:$277.37
- Tax amount:$8,640
New listings near 7520 Captains Harbor Drive
- New
 $534,900Active4 beds 3 baths2,290 sq. ft.
$534,900Active4 beds 3 baths2,290 sq. ft.9874 Smokey Moon Street, Las Vegas, NV 89141
MLS# 2706872Listed by: THE BROKERAGE A RE FIRM - New
 $345,000Active4 beds 2 baths1,260 sq. ft.
$345,000Active4 beds 2 baths1,260 sq. ft.4091 Paramount Street, Las Vegas, NV 89115
MLS# 2707779Listed by: COMMERCIAL WEST BROKERS - New
 $390,000Active3 beds 3 baths1,388 sq. ft.
$390,000Active3 beds 3 baths1,388 sq. ft.9489 Peaceful River Avenue, Las Vegas, NV 89178
MLS# 2709168Listed by: BARRETT & CO, INC - New
 $399,900Active3 beds 3 baths2,173 sq. ft.
$399,900Active3 beds 3 baths2,173 sq. ft.6365 Jacobville Court, Las Vegas, NV 89122
MLS# 2709564Listed by: PLATINUM REAL ESTATE PROF - New
 $975,000Active3 beds 3 baths3,010 sq. ft.
$975,000Active3 beds 3 baths3,010 sq. ft.8217 Horseshoe Bend Lane, Las Vegas, NV 89113
MLS# 2709818Listed by: ROSSUM REALTY UNLIMITED - New
 $799,900Active4 beds 4 baths2,948 sq. ft.
$799,900Active4 beds 4 baths2,948 sq. ft.8630 Lavender Ridge Street, Las Vegas, NV 89131
MLS# 2710231Listed by: REALTY ONE GROUP, INC - New
 $399,500Active2 beds 2 baths1,129 sq. ft.
$399,500Active2 beds 2 baths1,129 sq. ft.7201 Utopia Way, Las Vegas, NV 89130
MLS# 2710267Listed by: REAL SIMPLE REAL ESTATE - New
 $685,000Active4 beds 3 baths2,436 sq. ft.
$685,000Active4 beds 3 baths2,436 sq. ft.5025 W Gowan Road, Las Vegas, NV 89130
MLS# 2710269Listed by: LEGACY REAL ESTATE GROUP - New
 $499,000Active5 beds 3 baths2,033 sq. ft.
$499,000Active5 beds 3 baths2,033 sq. ft.8128 Russell Creek Court, Las Vegas, NV 89139
MLS# 2709995Listed by: VERTEX REALTY & PROPERTY MANAG - Open Sat, 10:30am to 1:30pmNew
 $750,000Active3 beds 3 baths1,997 sq. ft.
$750,000Active3 beds 3 baths1,997 sq. ft.2407 Ridgeline Wash Street, Las Vegas, NV 89138
MLS# 2710069Listed by: HUNTINGTON & ELLIS, A REAL EST
