7521 Dry Pines Circle, Las Vegas, NV 89129
Local realty services provided by:Better Homes and Gardens Real Estate Universal
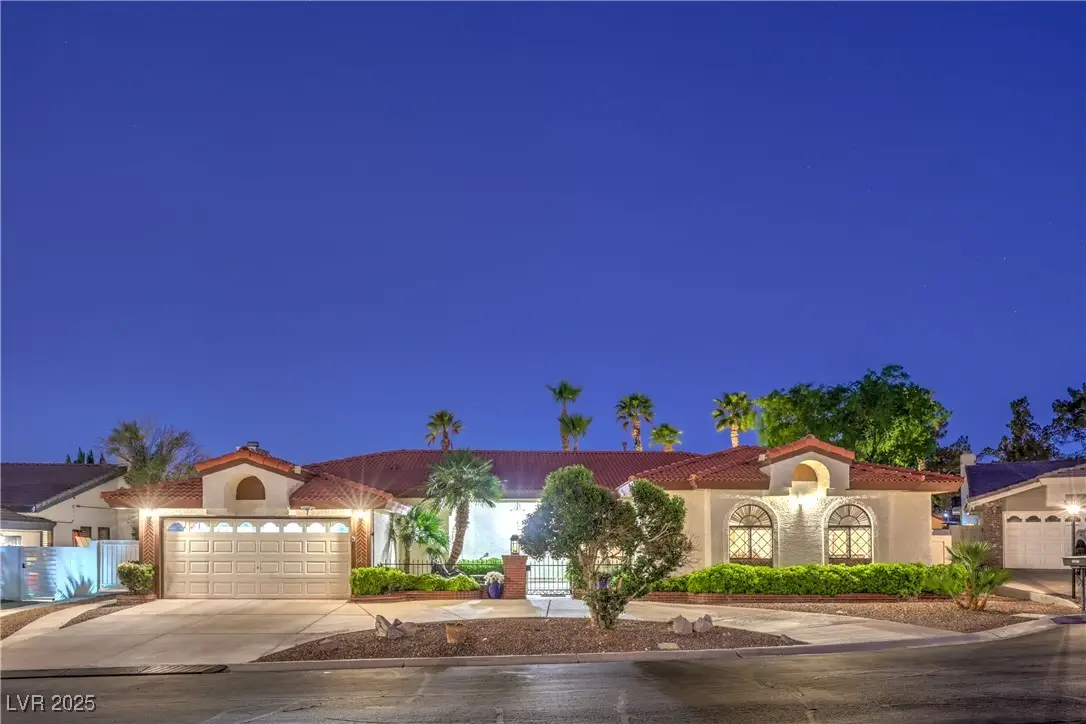
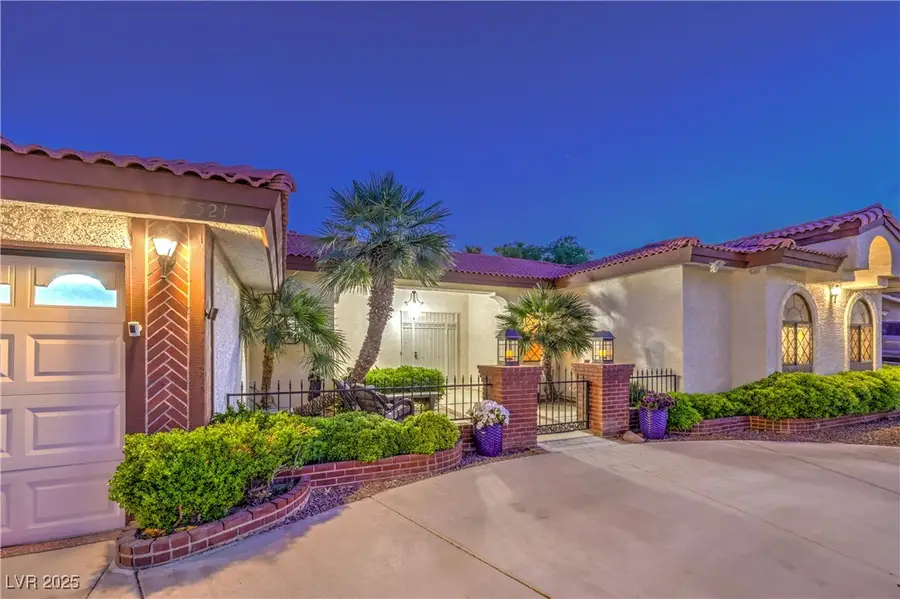
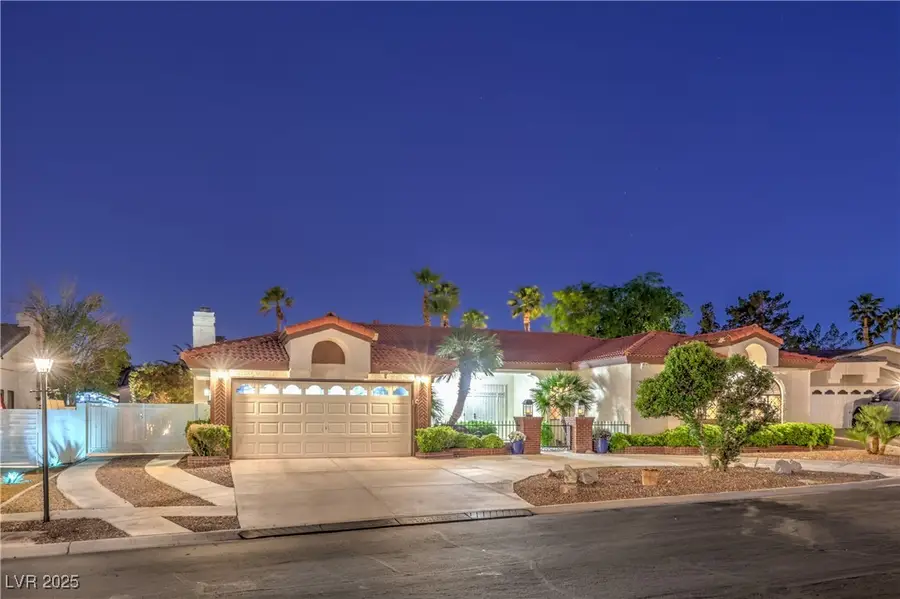
7521 Dry Pines Circle,Las Vegas, NV 89129
$700,000
- 3 Beds
- 3 Baths
- 2,582 sq. ft.
- Single family
- Pending
Listed by:virginia campbell(702) 349-0598
Office:coldwell banker premier
MLS#:2677406
Source:GLVAR
Price summary
- Price:$700,000
- Price per sq. ft.:$271.11
- Monthly HOA dues:$130
About this home
Seller offering a $10,000.00 Buyer Credit to Closing Cost. This Christopher Home offers the perfect blend of comfort and luxury. The inviting courtyard welcomes you into this meticulously maintained single-story haven with 2,582 square feet of living. Open and bright floor plan featuring three spacious bedrooms and three bathrooms. The primary suite enjoys a private setting with convenient access to the backyard retreat. The den with double doors provides the perfect flexible space for work or hobbies. The kitchen shines with granite countertops, double ovens, a breakfast bar, and a walk-in pantry that flows into the family room. Formal living and dining rooms offer additional entertaining space. The resort-style backyard features a heated pool and spa, retractable awnings, and a charming garden setting – your personal paradise in the desert! Additional highlights include ceiling fans and shutters throughout, epoxy garage flooring, and dedicated RV parking with side gate access.
Contact an agent
Home facts
- Year built:1990
- Listing Id #:2677406
- Added:111 day(s) ago
- Updated:August 09, 2025 at 08:39 PM
Rooms and interior
- Bedrooms:3
- Total bathrooms:3
- Full bathrooms:2
- Half bathrooms:1
- Living area:2,582 sq. ft.
Heating and cooling
- Cooling:Central Air, Electric, High Effciency
- Heating:Central, Gas, Multiple Heating Units
Structure and exterior
- Roof:Tile
- Year built:1990
- Building area:2,582 sq. ft.
- Lot area:0.25 Acres
Schools
- High school:Centennial
- Middle school:Leavitt Justice Myron E
- Elementary school:Deskin, Ruthe,Deskin, Ruthe
Utilities
- Water:Public
Finances and disclosures
- Price:$700,000
- Price per sq. ft.:$271.11
- Tax amount:$3,612
New listings near 7521 Dry Pines Circle
- New
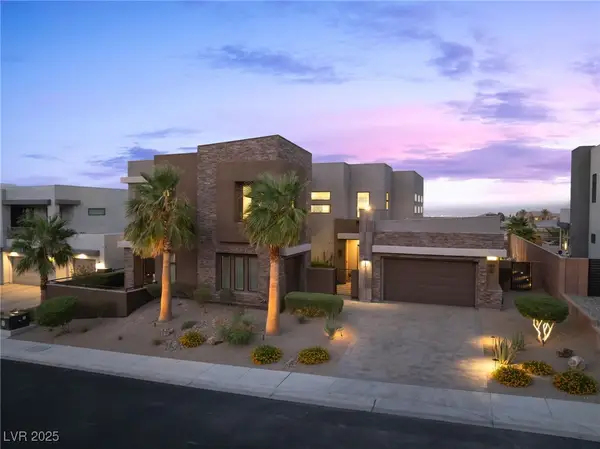 $2,500,000Active4 beds 4 baths4,505 sq. ft.
$2,500,000Active4 beds 4 baths4,505 sq. ft.4056 Desert Trace Court, Las Vegas, NV 89129
MLS# 2709754Listed by: KELLER WILLIAMS REALTY LAS VEG - New
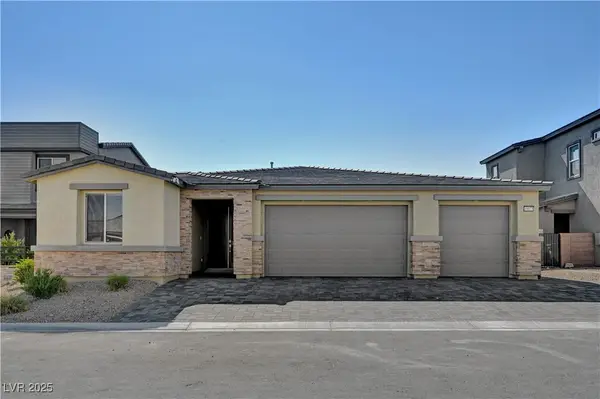 $765,000Active4 beds 3 baths2,282 sq. ft.
$765,000Active4 beds 3 baths2,282 sq. ft.10075 Gila River Street, Las Vegas, NV 89178
MLS# 2710369Listed by: REAL BROKER LLC - New
 $2,400,000Active5 beds 6 baths4,612 sq. ft.
$2,400,000Active5 beds 6 baths4,612 sq. ft.0 Haven Street, Las Vegas, NV 89123
MLS# 2709609Listed by: LAS VEGAS SOTHEBY'S INT'L - New
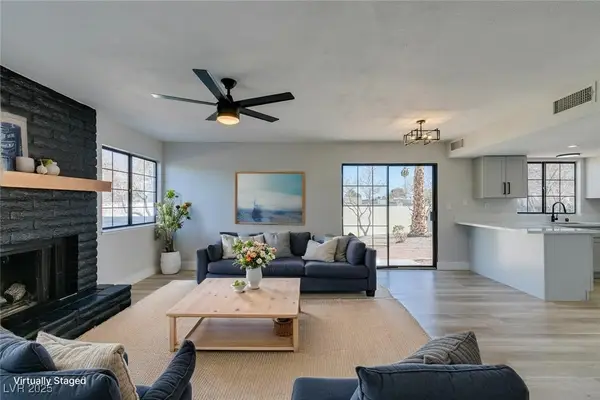 $279,500Active2 beds 3 baths1,299 sq. ft.
$279,500Active2 beds 3 baths1,299 sq. ft.3484 Nightflower Lane #B, Las Vegas, NV 89121
MLS# 2710398Listed by: ALCHEMY INVESTMENTS RE - New
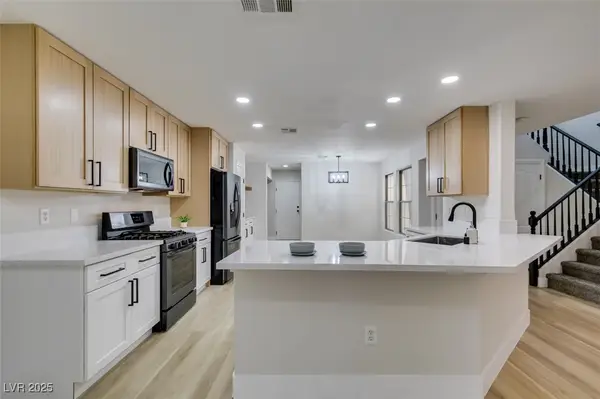 $324,500Active2 beds 3 baths1,507 sq. ft.
$324,500Active2 beds 3 baths1,507 sq. ft.5465 Cardinal Ridge Court #103, Las Vegas, NV 89149
MLS# 2710399Listed by: ALCHEMY INVESTMENTS RE - New
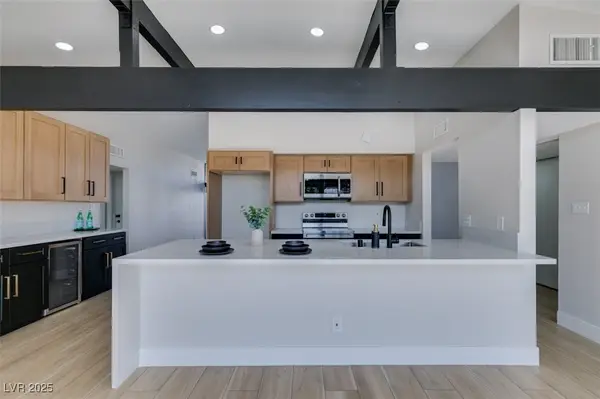 $445,000Active4 beds 3 baths1,800 sq. ft.
$445,000Active4 beds 3 baths1,800 sq. ft.812 Hogan Drive, Las Vegas, NV 89107
MLS# 2710401Listed by: ALCHEMY INVESTMENTS RE - New
 $549,000Active5 beds 3 baths2,763 sq. ft.
$549,000Active5 beds 3 baths2,763 sq. ft.9856 Chief Sky Street, Las Vegas, NV 89178
MLS# 2710460Listed by: GLOBAL TIME REALTY - New
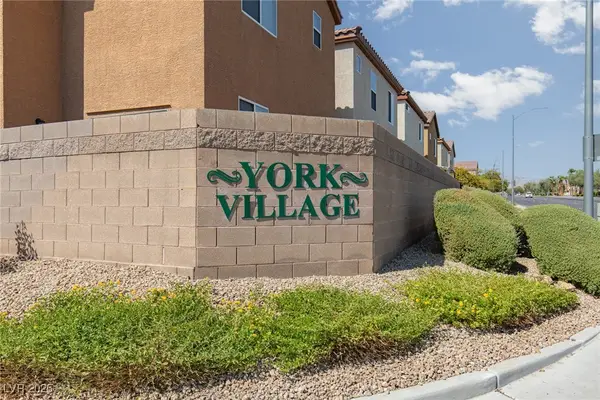 Listed by BHGRE$399,900Active3 beds 3 baths1,423 sq. ft.
Listed by BHGRE$399,900Active3 beds 3 baths1,423 sq. ft.8171 Cape Ito Court, Las Vegas, NV 89113
MLS# 2710483Listed by: ERA BROKERS CONSOLIDATED - New
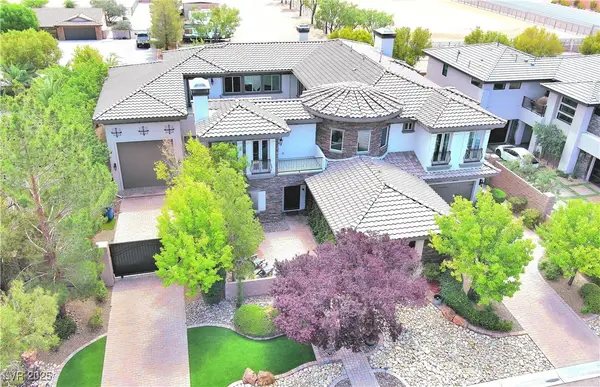 $2,599,000Active4 beds 7 baths6,118 sq. ft.
$2,599,000Active4 beds 7 baths6,118 sq. ft.4450 Palisades Canyon Circle, Las Vegas, NV 89129
MLS# 2706886Listed by: REALTY ONE GROUP, INC - New
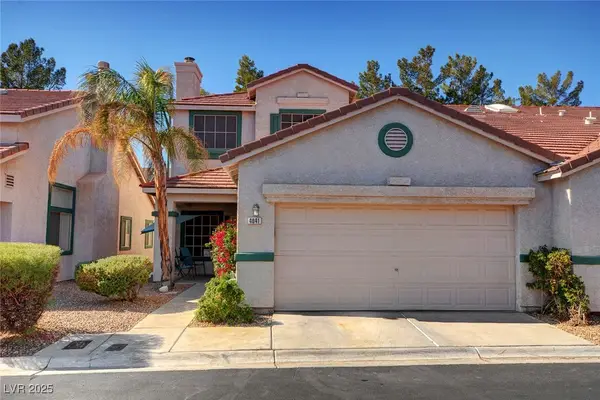 $315,000Active2 beds 3 baths1,632 sq. ft.
$315,000Active2 beds 3 baths1,632 sq. ft.4041 Radbourne Avenue, Las Vegas, NV 89121
MLS# 2709344Listed by: INFINITY REALTY

