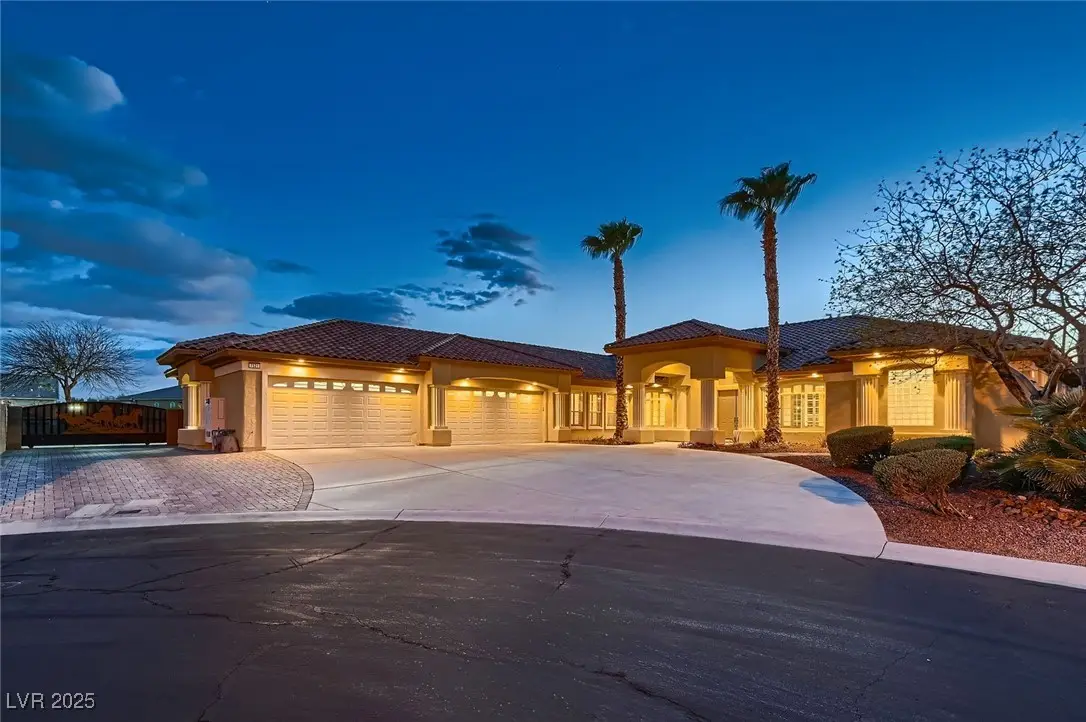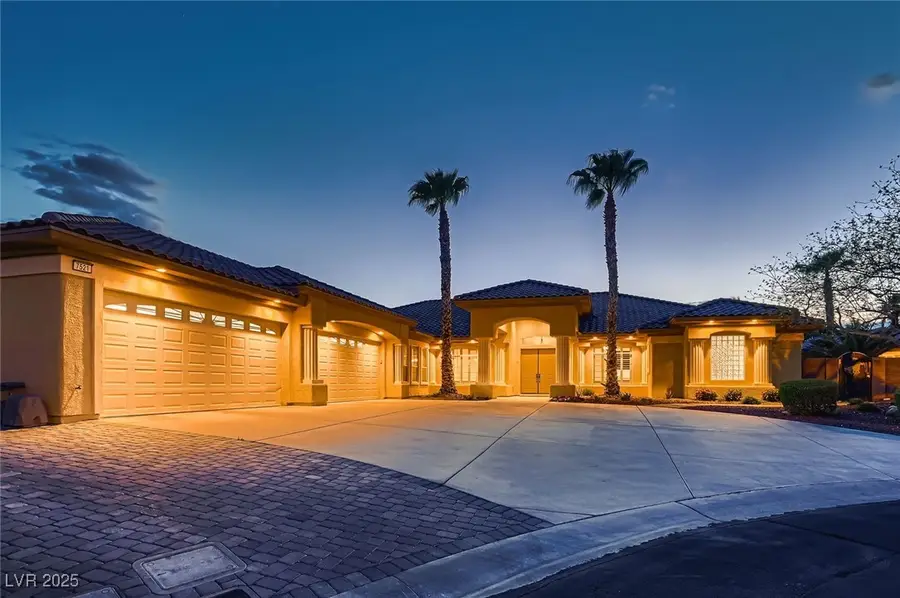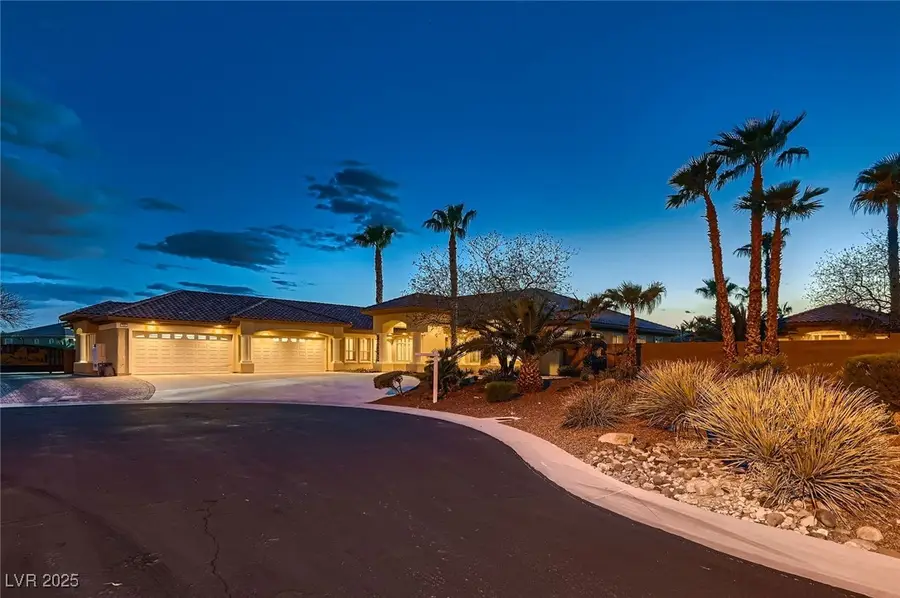7521 Prancing Pony Court, Las Vegas, NV 89131
Local realty services provided by:Better Homes and Gardens Real Estate Universal



Listed by:gina a. biscailuz(702) 378-1538
Office:luxury homes of las vegas
MLS#:2669735
Source:GLVAR
Price summary
- Price:$1,699,000
- Price per sq. ft.:$370.8
- Monthly HOA dues:$100
About this home
WOW!! 3 BUILDINGS on 37,897 SQ FT LOT - HORSE PROPERTY! Main house 4582 sq ft w/7 car garage, casita 625 sq ft PLUS 1800 sq ft workshop! Original owners - true pride of ownership! Main house 4 bd, 4.5 ba, 1376 sq ft garage! Private electric gate w/keypad. New interior/exterior paint.Shutters, central vac, tankless water heater. Kit w granite counters, island w/prepsink,Thermador 6 burner cktop, &refrig, Bosch dishwshr,+ BI micro/oven.Undercab lights. Main mstr bdrm w/ sitting rm & access to backyard,2 wlk-in closets.Master bth dbl sinks,steam shwr,jetted tub.2nd master bd,full bath, wlk-in closet,&new carpet. Beds2&3 J&J full bath,new carpet.Office has Frnch doors cabs,book shelves,granite counters,&under cab lights.HUGE laundry rm w/sink,&cabs.Casita w/full bath,kitchen w/sink & private entrance.Dream wrkshop u can make anything you desire w/2AC units+evap cooler.Electric upgrds,compressor/vac,Backyard oasis!htd pool/spa,outdoor spkrs,&cvrd patio.RV/Boat prkg,50AMPhookup,&dmpstation.
Contact an agent
Home facts
- Year built:2006
- Listing Id #:2669735
- Added:125 day(s) ago
- Updated:August 05, 2025 at 08:49 PM
Rooms and interior
- Bedrooms:4
- Total bathrooms:5
- Full bathrooms:3
- Half bathrooms:1
- Living area:4,582 sq. ft.
Heating and cooling
- Cooling:Central Air, Electric
- Heating:Central, Gas, Multiple Heating Units, Zoned
Structure and exterior
- Roof:Tile
- Year built:2006
- Building area:4,582 sq. ft.
- Lot area:0.87 Acres
Schools
- High school:Shadow Ridge
- Middle school:Saville Anthony
- Elementary school:Heckethorn, Howard E.,Heckethorn, Howard E.
Utilities
- Water:Public
Finances and disclosures
- Price:$1,699,000
- Price per sq. ft.:$370.8
- Tax amount:$7,129
New listings near 7521 Prancing Pony Court
- New
 $534,900Active4 beds 3 baths2,290 sq. ft.
$534,900Active4 beds 3 baths2,290 sq. ft.9874 Smokey Moon Street, Las Vegas, NV 89141
MLS# 2706872Listed by: THE BROKERAGE A RE FIRM - New
 $345,000Active4 beds 2 baths1,260 sq. ft.
$345,000Active4 beds 2 baths1,260 sq. ft.4091 Paramount Street, Las Vegas, NV 89115
MLS# 2707779Listed by: COMMERCIAL WEST BROKERS - New
 $390,000Active3 beds 3 baths1,388 sq. ft.
$390,000Active3 beds 3 baths1,388 sq. ft.9489 Peaceful River Avenue, Las Vegas, NV 89178
MLS# 2709168Listed by: BARRETT & CO, INC - New
 $399,900Active3 beds 3 baths2,173 sq. ft.
$399,900Active3 beds 3 baths2,173 sq. ft.6365 Jacobville Court, Las Vegas, NV 89122
MLS# 2709564Listed by: PLATINUM REAL ESTATE PROF - New
 $975,000Active3 beds 3 baths3,010 sq. ft.
$975,000Active3 beds 3 baths3,010 sq. ft.8217 Horseshoe Bend Lane, Las Vegas, NV 89113
MLS# 2709818Listed by: ROSSUM REALTY UNLIMITED - New
 $799,900Active4 beds 4 baths2,948 sq. ft.
$799,900Active4 beds 4 baths2,948 sq. ft.8630 Lavender Ridge Street, Las Vegas, NV 89131
MLS# 2710231Listed by: REALTY ONE GROUP, INC - New
 $399,500Active2 beds 2 baths1,129 sq. ft.
$399,500Active2 beds 2 baths1,129 sq. ft.7201 Utopia Way, Las Vegas, NV 89130
MLS# 2710267Listed by: REAL SIMPLE REAL ESTATE - New
 $685,000Active4 beds 3 baths2,436 sq. ft.
$685,000Active4 beds 3 baths2,436 sq. ft.5025 W Gowan Road, Las Vegas, NV 89130
MLS# 2710269Listed by: LEGACY REAL ESTATE GROUP - New
 $499,000Active5 beds 3 baths2,033 sq. ft.
$499,000Active5 beds 3 baths2,033 sq. ft.8128 Russell Creek Court, Las Vegas, NV 89139
MLS# 2709995Listed by: VERTEX REALTY & PROPERTY MANAG - Open Sat, 10:30am to 1:30pmNew
 $750,000Active3 beds 3 baths1,997 sq. ft.
$750,000Active3 beds 3 baths1,997 sq. ft.2407 Ridgeline Wash Street, Las Vegas, NV 89138
MLS# 2710069Listed by: HUNTINGTON & ELLIS, A REAL EST
