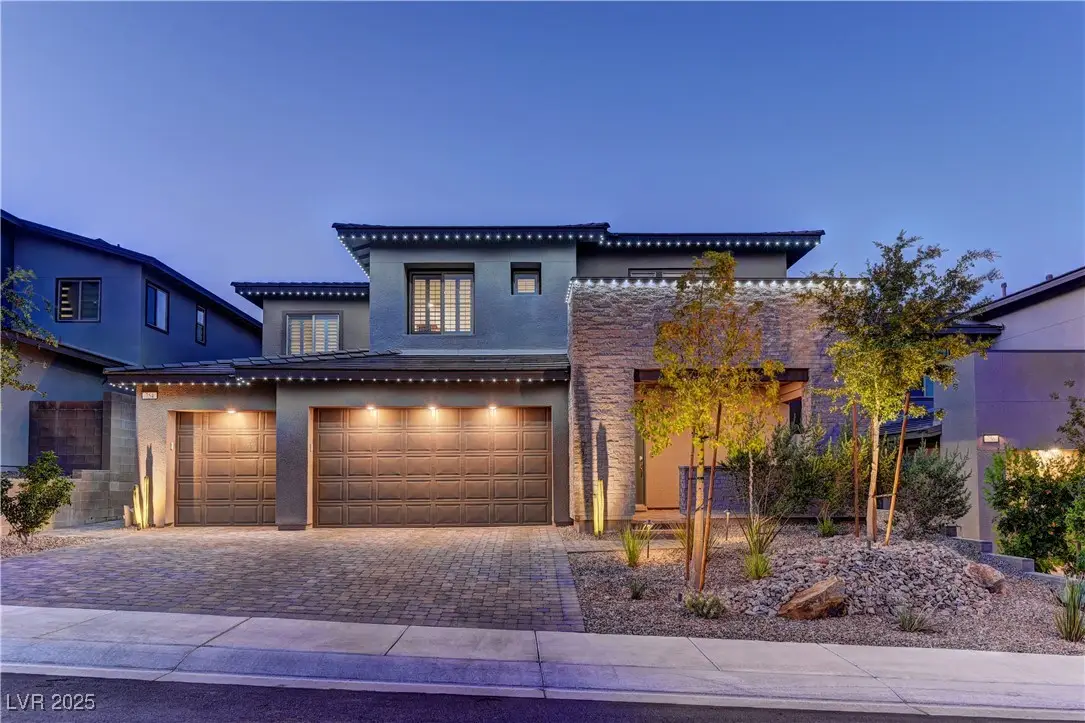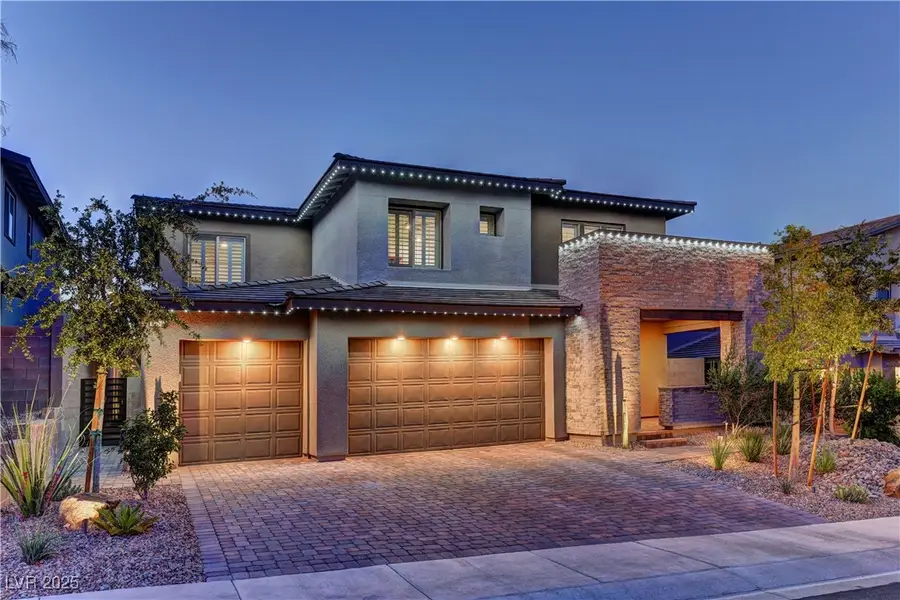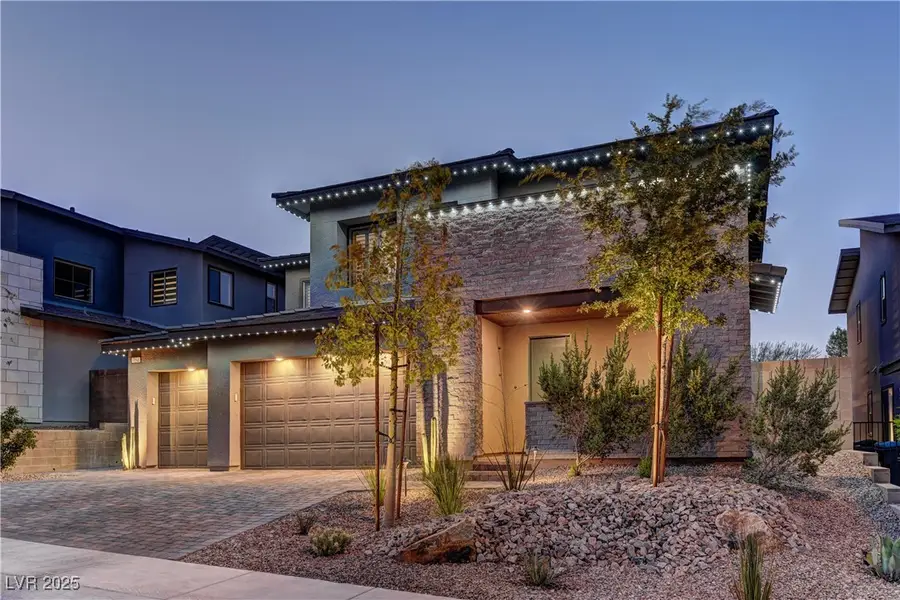754 Agate Hills Street, Las Vegas, NV 89138
Local realty services provided by:Better Homes and Gardens Real Estate Universal



754 Agate Hills Street,Las Vegas, NV 89138
$1,377,750
- 4 Beds
- 4 Baths
- 3,191 sq. ft.
- Single family
- Active
Listed by:brian e. wedewer(702) 256-8888
Office:bhhs nevada properties
MLS#:2687538
Source:GLVAR
Price summary
- Price:$1,377,750
- Price per sq. ft.:$431.76
- Monthly HOA dues:$60
About this home
Beautiful Pool Home in West Summerlin with nice oversized lot / Next Generation Suite Downstairs with its own Living Room and Bedroom with Kitchenette with Refrigerator and Microwave oven and Washer and Dryer all this with its own private outside door access and dedicated garage access / Spacious Great Room with multi sliding door leading out to the Refreshing Zero Edge Pool and Spa / Built in BBQ area and Firepit with lots of open space and lush landscaping / Gourmet Kitchen with large center Island Breakfast Bar / Walk-in Pantry / Large dinette area / Covered patio / Upstairs Primary Bedroom with Covered Balcony Deck overlooking the rear yard with some city and mountain views / 2 more bedrooms plus Bathroom and a Giant Loft area upstairs / 3 Car Garage / Make Sure to Check out the Matterport Virtual Walking tour of the inside and Full back yard area on the Virtual Tour link where you can also view the home with or without furniture
Contact an agent
Home facts
- Year built:2021
- Listing Id #:2687538
- Added:73 day(s) ago
- Updated:August 13, 2025 at 10:40 PM
Rooms and interior
- Bedrooms:4
- Total bathrooms:4
- Full bathrooms:3
- Half bathrooms:1
- Living area:3,191 sq. ft.
Heating and cooling
- Cooling:Central Air, Electric
- Heating:Central, Gas, Multiple Heating Units
Structure and exterior
- Roof:Pitched, Tile
- Year built:2021
- Building area:3,191 sq. ft.
- Lot area:0.15 Acres
Schools
- High school:Palo Verde
- Middle school:Rogich Sig
- Elementary school:Vassiliadis, Billy & Rosemary,Vassiliadis, Billy &
Utilities
- Water:Public
Finances and disclosures
- Price:$1,377,750
- Price per sq. ft.:$431.76
- Tax amount:$8,853
New listings near 754 Agate Hills Street
- New
 $534,900Active4 beds 3 baths2,290 sq. ft.
$534,900Active4 beds 3 baths2,290 sq. ft.9874 Smokey Moon Street, Las Vegas, NV 89141
MLS# 2706872Listed by: THE BROKERAGE A RE FIRM - New
 $345,000Active4 beds 2 baths1,260 sq. ft.
$345,000Active4 beds 2 baths1,260 sq. ft.4091 Paramount Street, Las Vegas, NV 89115
MLS# 2707779Listed by: COMMERCIAL WEST BROKERS - New
 $390,000Active3 beds 3 baths1,388 sq. ft.
$390,000Active3 beds 3 baths1,388 sq. ft.9489 Peaceful River Avenue, Las Vegas, NV 89178
MLS# 2709168Listed by: BARRETT & CO, INC - New
 $399,900Active3 beds 3 baths2,173 sq. ft.
$399,900Active3 beds 3 baths2,173 sq. ft.6365 Jacobville Court, Las Vegas, NV 89122
MLS# 2709564Listed by: PLATINUM REAL ESTATE PROF - New
 $975,000Active3 beds 3 baths3,010 sq. ft.
$975,000Active3 beds 3 baths3,010 sq. ft.8217 Horseshoe Bend Lane, Las Vegas, NV 89113
MLS# 2709818Listed by: ROSSUM REALTY UNLIMITED - New
 $799,900Active4 beds 4 baths2,948 sq. ft.
$799,900Active4 beds 4 baths2,948 sq. ft.8630 Lavender Ridge Street, Las Vegas, NV 89131
MLS# 2710231Listed by: REALTY ONE GROUP, INC - New
 $399,500Active2 beds 2 baths1,129 sq. ft.
$399,500Active2 beds 2 baths1,129 sq. ft.7201 Utopia Way, Las Vegas, NV 89130
MLS# 2710267Listed by: REAL SIMPLE REAL ESTATE - New
 $685,000Active4 beds 3 baths2,436 sq. ft.
$685,000Active4 beds 3 baths2,436 sq. ft.5025 W Gowan Road, Las Vegas, NV 89130
MLS# 2710269Listed by: LEGACY REAL ESTATE GROUP - New
 $499,000Active5 beds 3 baths2,033 sq. ft.
$499,000Active5 beds 3 baths2,033 sq. ft.8128 Russell Creek Court, Las Vegas, NV 89139
MLS# 2709995Listed by: VERTEX REALTY & PROPERTY MANAG - Open Sat, 10:30am to 1:30pmNew
 $750,000Active3 beds 3 baths1,997 sq. ft.
$750,000Active3 beds 3 baths1,997 sq. ft.2407 Ridgeline Wash Street, Las Vegas, NV 89138
MLS# 2710069Listed by: HUNTINGTON & ELLIS, A REAL EST
