7621 Hackensack Court, Las Vegas, NV 89128
Local realty services provided by:Better Homes and Gardens Real Estate Universal
Listed by:marco j. di pasqualucci702-930-8408
Office:redfin
MLS#:2690286
Source:GLVAR
Price summary
- Price:$645,000
- Price per sq. ft.:$266.75
- Monthly HOA dues:$115
About this home
***NEW PRICE ! REDUCED $55K **Mortgage savings may be available for buyers of this listing** Desert Shores stunner with incredible access to Summerlin and top-rated schools! This entertainer’s dream located in a cul-de-sac boasts a large sparkling pool with grotto, slide, waterfall and heated spa! (2 pumps, 6 jets), and low-maintenance synthetic grass. Enjoy two covered patios, a balcony off the primary suite, Tuff Shed for extra storage and notable is the 2 car garage that has an extended workshop. MUST SEE !Soaring vaulted ceilings welcome you into a beautifully updated home featuring an all-stainless KitchenAid kitchen, walk-in pantry, stylish new lighting, and separate family room with fireplace. The spacious loft (perfect for an office or gym) includes a storage closet. The luxurious primary suite offers a dual fireplace, walk-in closet, dual vanities, separate tub/shower. All this on a quiet interior cul-de-sac lot. New HVAC. Community features 4 scenic lakes and jogging trails!
Contact an agent
Home facts
- Year built:1989
- Listing ID #:2690286
- Added:111 day(s) ago
- Updated:September 25, 2025 at 11:40 PM
Rooms and interior
- Bedrooms:3
- Total bathrooms:3
- Full bathrooms:2
- Half bathrooms:1
- Living area:2,418 sq. ft.
Heating and cooling
- Cooling:Central Air, Electric
- Heating:Central, Gas
Structure and exterior
- Roof:Tile
- Year built:1989
- Building area:2,418 sq. ft.
- Lot area:0.17 Acres
Schools
- High school:Cimarron-Memorial
- Middle school:Becker
- Elementary school:Eisenberg, Dorothy,Eisenberg, Dorothy
Utilities
- Water:Public
Finances and disclosures
- Price:$645,000
- Price per sq. ft.:$266.75
- Tax amount:$4,662
New listings near 7621 Hackensack Court
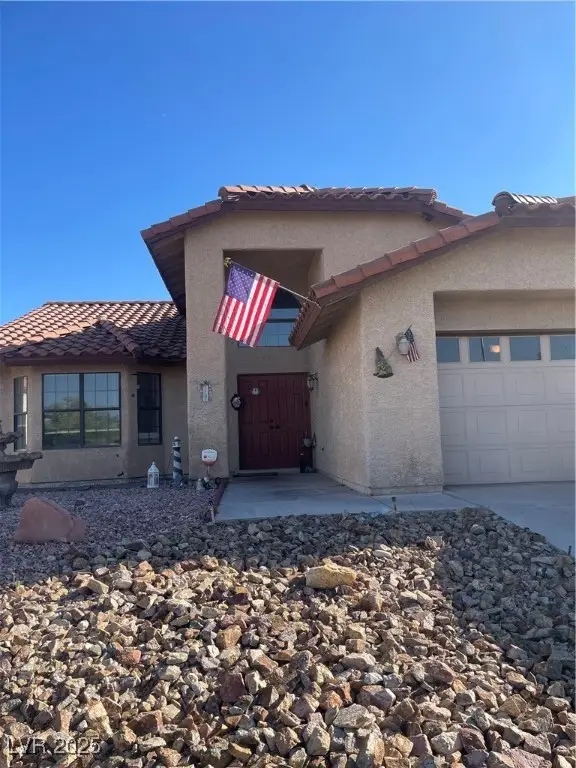 $400,000Pending3 beds 2 baths1,539 sq. ft.
$400,000Pending3 beds 2 baths1,539 sq. ft.8229 Ducharme Avenue, Las Vegas, NV 89145
MLS# 2721399Listed by: SIMPLY VEGAS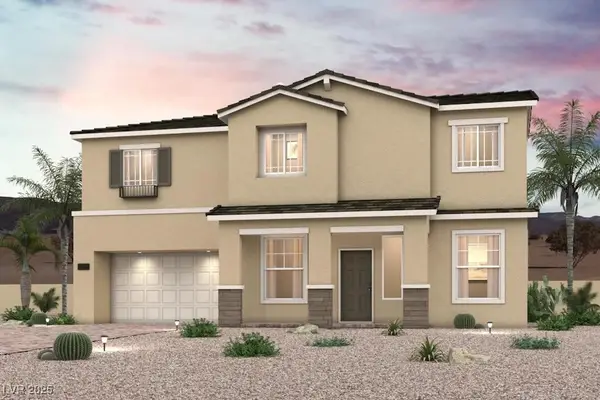 $451,490Pending3 beds 3 baths1,708 sq. ft.
$451,490Pending3 beds 3 baths1,708 sq. ft.8986 Rimerton Street, Las Vegas, NV 89166
MLS# 2721614Listed by: REAL ESTATE CONSULTANTS OF NV- New
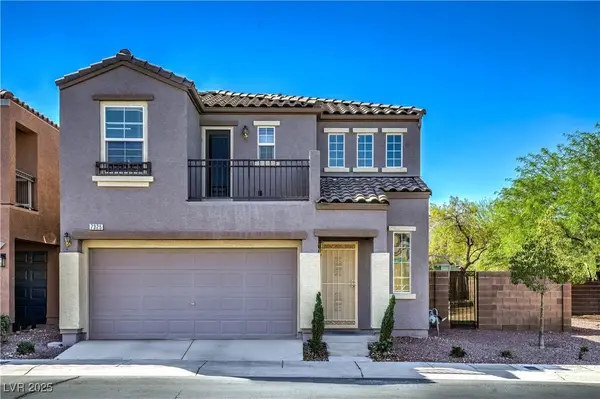 $369,900Active3 beds 3 baths1,421 sq. ft.
$369,900Active3 beds 3 baths1,421 sq. ft.7325 Ringquist Street, Las Vegas, NV 89148
MLS# 2720295Listed by: REALTY EXECUTIVES SOUTHERN - New
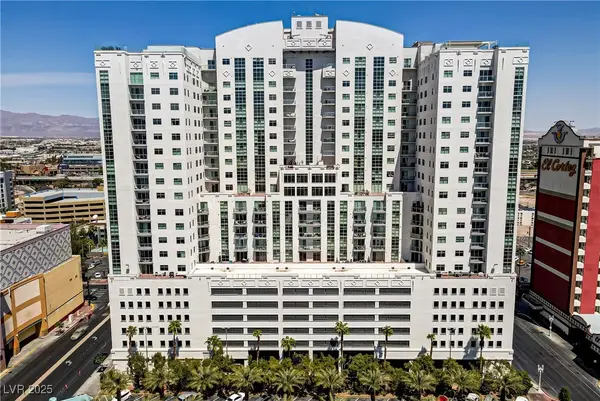 $415,000Active2 beds 2 baths1,246 sq. ft.
$415,000Active2 beds 2 baths1,246 sq. ft.150 Las Vegas Boulevard #1112, Las Vegas, NV 89101
MLS# 2720348Listed by: EXP REALTY - New
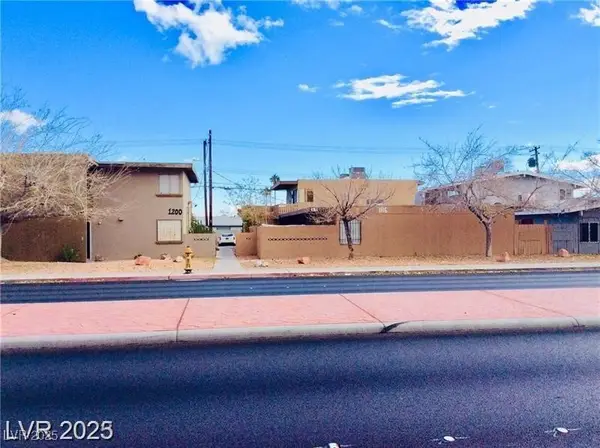 $684,000Active-- beds -- baths3,400 sq. ft.
$684,000Active-- beds -- baths3,400 sq. ft.1116 N Jones Boulevard, Las Vegas, NV 89108
MLS# 2720456Listed by: REALTY ONE GROUP, INC - New
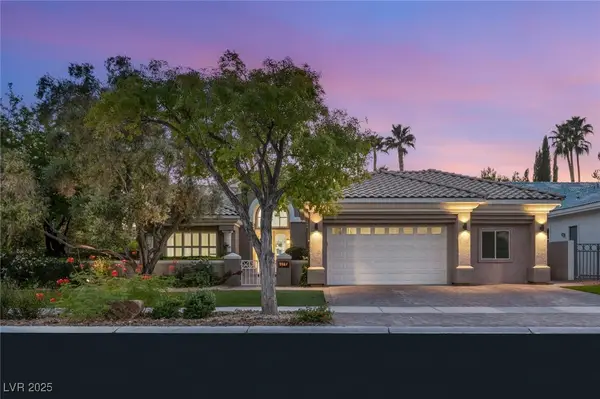 $1,800,000Active4 beds 4 baths3,409 sq. ft.
$1,800,000Active4 beds 4 baths3,409 sq. ft.1817 Wincanton Drive, Las Vegas, NV 89134
MLS# 2720539Listed by: IS LUXURY - New
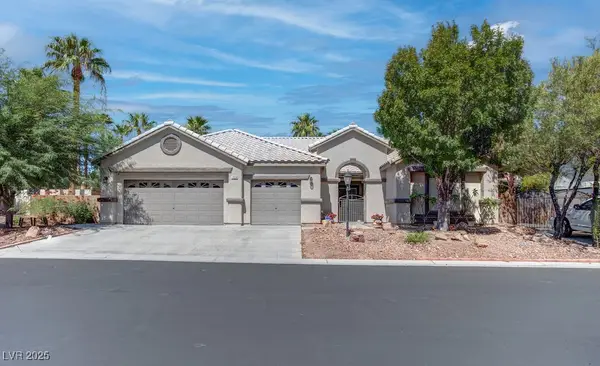 $825,000Active3 beds 4 baths2,843 sq. ft.
$825,000Active3 beds 4 baths2,843 sq. ft.7220 Elderly Avenue, Las Vegas, NV 89131
MLS# 2720827Listed by: SELECT PROPERTIES GROUP - New
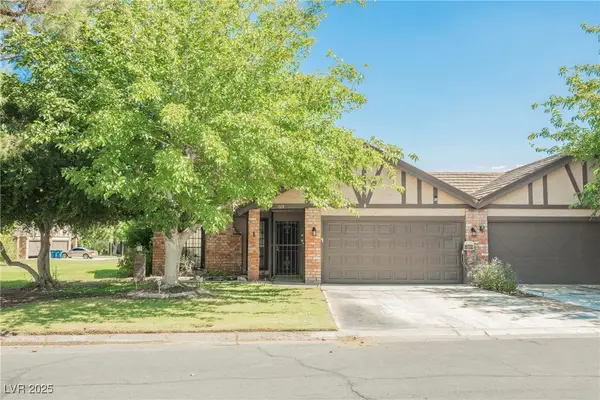 $234,999Active2 beds 2 baths1,327 sq. ft.
$234,999Active2 beds 2 baths1,327 sq. ft.513 Buttonwood Lane, Las Vegas, NV 89107
MLS# 2721091Listed by: EXP REALTY - New
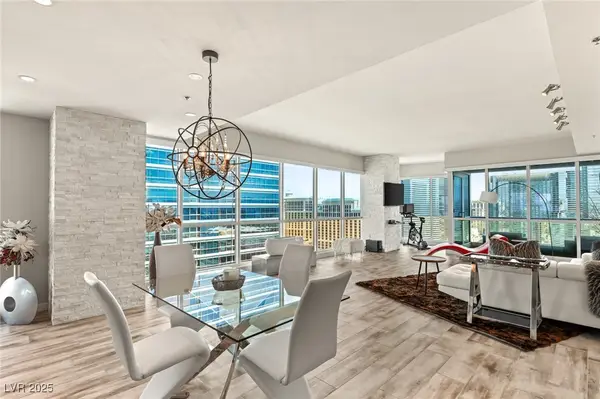 $1,275,000Active2 beds 3 baths2,390 sq. ft.
$1,275,000Active2 beds 3 baths2,390 sq. ft.4525 Dean Martin Drive #2800, Las Vegas, NV 89103
MLS# 2721657Listed by: IS LUXURY - New
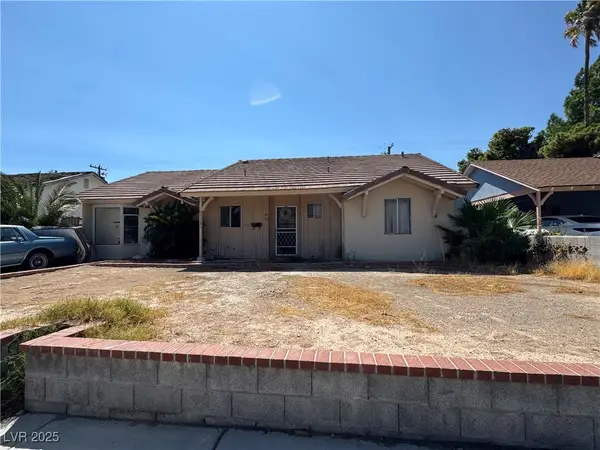 $355,000Active4 beds 2 baths1,602 sq. ft.
$355,000Active4 beds 2 baths1,602 sq. ft.4913 Churchill Avenue, Las Vegas, NV 89107
MLS# 2722160Listed by: REAL BROKER LLC
